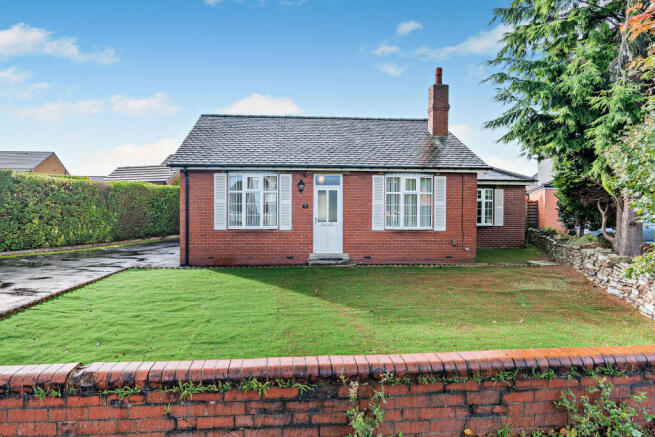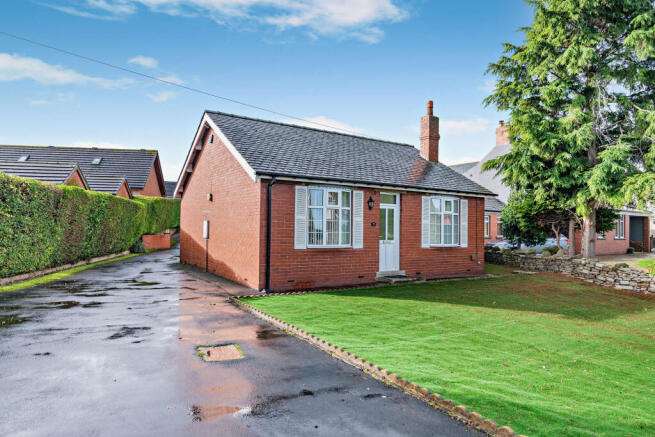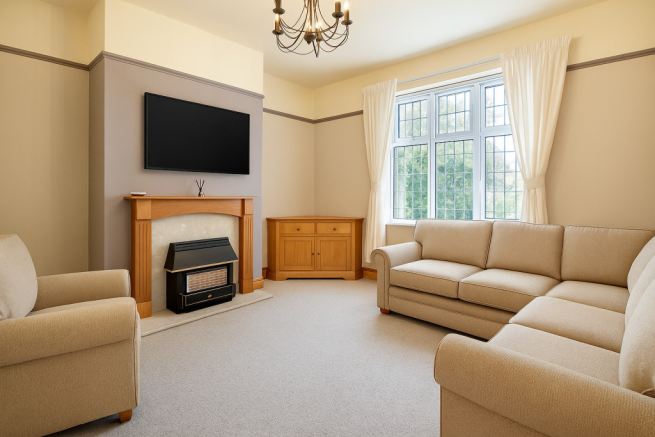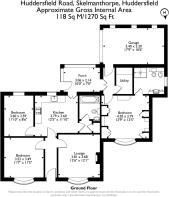
Huddersfield Road, Skelmanthorpe, West Yorkshire

- PROPERTY TYPE
Detached Bungalow
- BEDROOMS
3
- BATHROOMS
2
- SIZE
980 sq ft
91 sq m
- TENUREDescribes how you own a property. There are different types of tenure - freehold, leasehold, and commonhold.Read more about tenure in our glossary page.
Freehold
Key features
- Garage with an electric door
- Security alarm system
- Low-maintenance gardens
- Spacious plot and property
- Ensuite facilities
- Utility room
Description
LOCATION
Nestled in the sought-after village of Skelmanthorpe, this peaceful location offers a perfect blend of countryside charm and everyday convenience. Surrounded by scenic walks, friendly community amenities, and easy access to local shops, doctors, and transport links, it’s ideal for those seeking a relaxed, well-connected lifestyle in a picturesque rural setting.
EXTERIOR
Front
Very low maintenance, with a front lawn (artificial turf), green hedgeline and a walled boundary.
Rear
A low maintenance, South Westerly facing Rear patio and driveway offers plenty of parking. There is also space for a vehicle in the garage, which comes with an electric door and internal access.
INTERIOR – Ground Floor
Entrance Hallway
Wide enough for some shoe and coat storage. UPVC Double Glazed door to the front aspect. Central Heated radiator.
Living room
A very spacious area which can accommodate a selection of furniture layouts. The room also features a gas fireplace feature with a marble and Oak hearth. Central Heated radiator and Double Glazed windows to the front aspect.
Kitchen
Solid Oak units, with plenty of storage capacity. Supported appliances include, an electric oven with four gas ‘ring’ hobs and an extractor above, a fitted fridge and a free-standing freezer. The kitchen also features a 1.5l sink and drainer, with splashback wall tiling and under unit LED lighting. Double Glazed windows to the rear aspect.
Note: the space is large enough to support a small four seater dining table.
Rear Porch
Spacious and very bright, with plenty of space for some seated furniture, and shoe/coat storage. Note: previously used as a sun room.
Utility Room
A useful space, which can support a tumble dryer and a washing machine. The is some worktop space and some wall mounted storage units could easily be installed. Extractor fan.
Bedroom One
Large enough for a Double bed, with loads of fitted storage furniture. Central Heated radiator and Double Glazed windows to the front aspect. The space is comfortably large enough for a King-size bed and associated furniture if the fitted furniture were to be removed.
Ensuite
Fully tiled walls and very spacious. Features include a w/c, a bidet, a wash basin with built-in storage units, and a large walk-in shower. Central Heated towel rack and a ‘frosted’ Double Glazed window to the side elevation. Extractor fan.
Bedroom Two
Comfortably large enough for a king-size bed and associated storage furniture. Central Heated radiator and Double Glazed windows to the front elevation.
Bedroom Three
Large enough for a double bed and associated storage furniture if needed. Could also be used as a dining room if preferred. Central Heated radiator and Double Glazed windows to the rear elevation.
Disclaimer
Every attempt has been made to ensure accuracy, however these property particulars are approximate and for illustrative purposes only. They have been prepared in good faith and they are not intended to constitute part of an offer of contract. We have not carried out a structural survey and the services, appliances and specific fittings have not been tested. All photographs, measurements, floor plans and distances referred to are given as a guide only and should not be relied upon for the purchase of any fixture or fittings. Lease details, service charges and ground rent (where applicable) are given as a guide only and should be checked prior to agreeing a sale. This property has a shared access driveway to the bungalow located to the rear. AI Generated furnishings may have been applied to some images on some listing where the property is vacant and is for illustrative purposes only.
- COUNCIL TAXA payment made to your local authority in order to pay for local services like schools, libraries, and refuse collection. The amount you pay depends on the value of the property.Read more about council Tax in our glossary page.
- Band: D
- PARKINGDetails of how and where vehicles can be parked, and any associated costs.Read more about parking in our glossary page.
- Driveway
- GARDENA property has access to an outdoor space, which could be private or shared.
- Front garden
- ACCESSIBILITYHow a property has been adapted to meet the needs of vulnerable or disabled individuals.Read more about accessibility in our glossary page.
- No wheelchair access
Huddersfield Road, Skelmanthorpe, West Yorkshire
Add an important place to see how long it'd take to get there from our property listings.
__mins driving to your place
Get an instant, personalised result:
- Show sellers you’re serious
- Secure viewings faster with agents
- No impact on your credit score
Your mortgage
Notes
Staying secure when looking for property
Ensure you're up to date with our latest advice on how to avoid fraud or scams when looking for property online.
Visit our security centre to find out moreDisclaimer - Property reference VBL-19420388. The information displayed about this property comprises a property advertisement. Rightmove.co.uk makes no warranty as to the accuracy or completeness of the advertisement or any linked or associated information, and Rightmove has no control over the content. This property advertisement does not constitute property particulars. The information is provided and maintained by Rosedale & Jones, Covering West Yorkshire. Please contact the selling agent or developer directly to obtain any information which may be available under the terms of The Energy Performance of Buildings (Certificates and Inspections) (England and Wales) Regulations 2007 or the Home Report if in relation to a residential property in Scotland.
*This is the average speed from the provider with the fastest broadband package available at this postcode. The average speed displayed is based on the download speeds of at least 50% of customers at peak time (8pm to 10pm). Fibre/cable services at the postcode are subject to availability and may differ between properties within a postcode. Speeds can be affected by a range of technical and environmental factors. The speed at the property may be lower than that listed above. You can check the estimated speed and confirm availability to a property prior to purchasing on the broadband provider's website. Providers may increase charges. The information is provided and maintained by Decision Technologies Limited. **This is indicative only and based on a 2-person household with multiple devices and simultaneous usage. Broadband performance is affected by multiple factors including number of occupants and devices, simultaneous usage, router range etc. For more information speak to your broadband provider.
Map data ©OpenStreetMap contributors.





