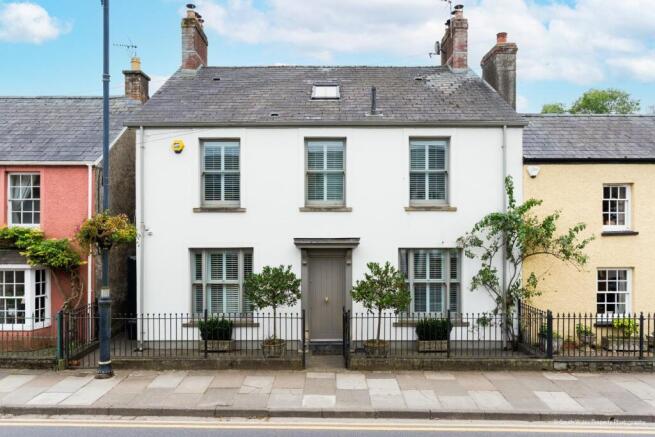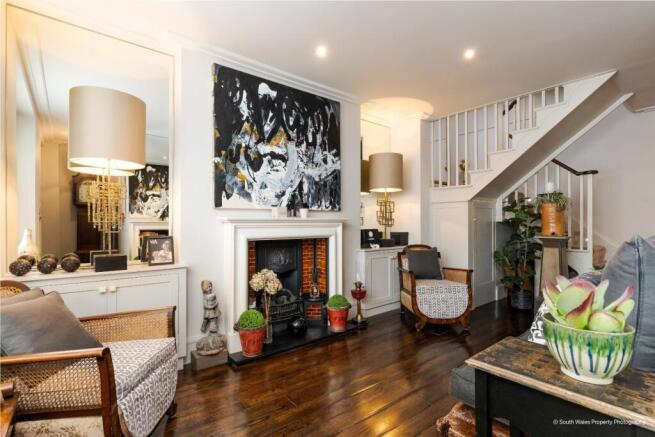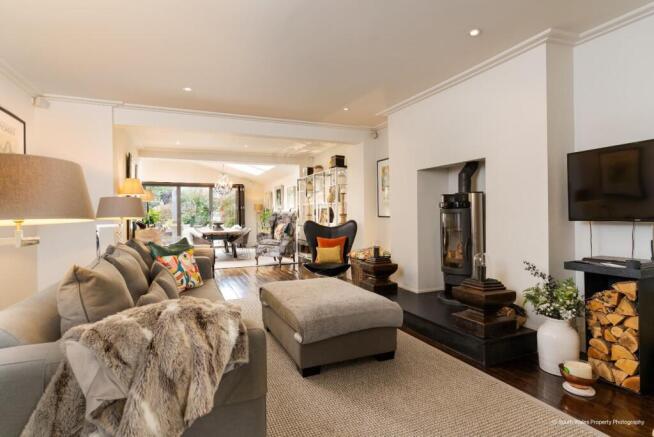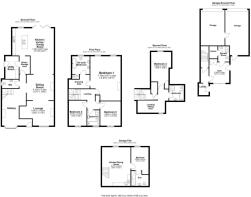
Westgate, Cowbridge, Vale of Glamorgan, CF71 7AR

- PROPERTY TYPE
Semi-Detached
- BEDROOMS
4
- BATHROOMS
3
- SIZE
4,159 sq ft
386 sq m
- TENUREDescribes how you own a property. There are different types of tenure - freehold, leasehold, and commonhold.Read more about tenure in our glossary page.
Freehold
Key features
- Elegant Town Residence – A beautifully extended and stylishly modernised period home combining refined contemporary design with classic architectural character.
- Exceptional Living Space – Superb open-plan kitchen, dining and living area with vaulted ceiling, bespoke finishes, and seamless access to the south-facing courtyard garden.
- Luxurious Principal Suite – Generous bedroom with dressing area and marble-appointed en suite bathroom enjoying a private, sunny rear aspect.
- Versatile Coach House – Detached two-storey Coach House incorporating garaging for up to three cars, a gym with sauna and wet room, and a self-contained one-bedroom apartment.
- Prime Cowbridge Location – Peacefully positioned at the western end of the town, just a short level walk from Cowbridge High Street’s boutiques, cafés and restaurants.
Description
A thoughtfully designed study and larder with bespoke cabinetry adjoin the kitchen, leading to a well-equipped utility room. Upstairs, the principal suite enjoys garden views, a dressing area, and a beautifully appointed en suite with marble-topped twin basins. Two further double bedrooms share a stylish family bathroom, while the top floor hosts a private guest suite with seating area, contemporary shower room, and spacious double bedroom — perfect for guests or independent living.
To the rear, the south-facing garden provides a peaceful haven of low-maintenance elegance, with a paved courtyard for alfresco dining and a further private seating area beyond. At the end of the garden stands the impressive Coach House, home to a large garage complex with space for up to three vehicles, a gym with sauna and wet room, and a self-contained first-floor apartment featuring an open-plan living space, double bedroom, and en suite — ideal for guests, extended family, or flexible use.
Situation - The Historic Market Town of Cowbridge is at the heart of the rural vale and is famous for its quality, individual shops, boutiques; restaurants, pubs and cafes; and is home to a centrally positioned Waitrose store. Further services include a health centre, leisure centre, various sporting clubs, public library and Old Hall Community Centre. There are also local primary and secondary schools within the town itself. Access both east and west is via the A48, which by-passes the Town. The City of Cardiff which has the usual amenities of a Capital City lies some 13 miles to the east with a main line rail connection to London in around two hours. The M4 motorway lies to the north of Cowbridge and junctions 33, 34 and 35 service "The Vale". There are several golf courses within the area and the heritage coast with its cliff-top walks and mixture of sandy and stony beaches lies to the south and west.
About The Property - West House retains the character of its historic origins while embracing modern comfort and design. The welcoming entrance hall sets the tone for the home — a bright and spacious area with a feature staircase rising to the upper floors. From here, doors lead to the principal reception rooms, including an interconnecting series of elegant living spaces overlooking Westgate. These versatile rooms flow effortlessly through to a magnificent open-plan kitchen, dining, and living area — the most recent addition to the property and extending across almost the full width of the plot.
This striking room is open to the pitch of the roof and features a superb fitted kitchen with a large central island and breakfast bar, ideal for both entertaining and everyday living. The kitchen includes a comprehensive range of units and quality integrated appliances, including Miele twin ovens, hob, larder fridge, and dishwasher. The space is filled with natural light and opens directly onto the south-facing courtyard garden, creating a seamless indoor-outdoor connection.
Adjacent to the kitchen is a thoughtfully designed study and larder area with bespoke cabinetry and a fitted desk, leading through to a well-equipped utility room with back door access.
The first floor hosts a luxurious principal suite overlooking the garden. This impressive space includes a generous bedroom, dressing area, and a beautifully appointed en suite bathroom with bath, separate shower, and twin basins set within marble-topped cabinetry. Two further double bedrooms enjoy views to the front and share a stylish family bathroom.
On the second floor, a guest suite offers a private retreat with landing seating area, contemporary shower room, and a spacious double bedroom with a southerly aspect — ideal as an independent guest or teenager’s suite.
Gardens And Coach House - To the rear, West House enjoys a delightful south-facing garden, carefully designed for low-maintenance elegance and year-round enjoyment. Directly accessible from the main kitchen and living area, the paved courtyard offers an ideal setting for alfresco dining and relaxation, bordered by rendered walls and evergreen planting. A gated pathway leads through to a further lawned and paved garden space at the far end of the plot, providing an additional private seating area.
Beyond the garden lies the impressive Coach House, which incorporates a large garage complex extending the width of the plot and subdivided into two interconnecting bays with space for up to three vehicles, as well as additional parking on the concreted forecourt.
The ground floor also includes a gym with sauna and wet room, offering superb leisure facilities, while a separate lobby and staircase lead to a self-contained first-floor apartment. This charming annex features an open-plan kitchen, living, and dining area, together with a double bedroom and en suite shower room — ideal for guests, extended family, or independent living.
Additional Information - Freehold. All mains services connect to the property. Gas-fired central heating. Council Tax: Band G
Proceeds Of Crime Act 2002 - Watts & Morgan LLP are obliged to report any knowledge or reasonable suspicion of money laundering to NCA (National Crime Agency) and should such a report prove necessary may be precluded from conducting any further work without consent from NCA.
Brochures
Westgate, Cowbridge, Vale of Glamorgan, CF71 7AREPC linkBrochure- COUNCIL TAXA payment made to your local authority in order to pay for local services like schools, libraries, and refuse collection. The amount you pay depends on the value of the property.Read more about council Tax in our glossary page.
- Band: G
- PARKINGDetails of how and where vehicles can be parked, and any associated costs.Read more about parking in our glossary page.
- Yes
- GARDENA property has access to an outdoor space, which could be private or shared.
- Yes
- ACCESSIBILITYHow a property has been adapted to meet the needs of vulnerable or disabled individuals.Read more about accessibility in our glossary page.
- Ask agent
Westgate, Cowbridge, Vale of Glamorgan, CF71 7AR
Add an important place to see how long it'd take to get there from our property listings.
__mins driving to your place
Get an instant, personalised result:
- Show sellers you’re serious
- Secure viewings faster with agents
- No impact on your credit score
Your mortgage
Notes
Staying secure when looking for property
Ensure you're up to date with our latest advice on how to avoid fraud or scams when looking for property online.
Visit our security centre to find out moreDisclaimer - Property reference 33996127. The information displayed about this property comprises a property advertisement. Rightmove.co.uk makes no warranty as to the accuracy or completeness of the advertisement or any linked or associated information, and Rightmove has no control over the content. This property advertisement does not constitute property particulars. The information is provided and maintained by Watts & Morgan, Cowbridge. Please contact the selling agent or developer directly to obtain any information which may be available under the terms of The Energy Performance of Buildings (Certificates and Inspections) (England and Wales) Regulations 2007 or the Home Report if in relation to a residential property in Scotland.
*This is the average speed from the provider with the fastest broadband package available at this postcode. The average speed displayed is based on the download speeds of at least 50% of customers at peak time (8pm to 10pm). Fibre/cable services at the postcode are subject to availability and may differ between properties within a postcode. Speeds can be affected by a range of technical and environmental factors. The speed at the property may be lower than that listed above. You can check the estimated speed and confirm availability to a property prior to purchasing on the broadband provider's website. Providers may increase charges. The information is provided and maintained by Decision Technologies Limited. **This is indicative only and based on a 2-person household with multiple devices and simultaneous usage. Broadband performance is affected by multiple factors including number of occupants and devices, simultaneous usage, router range etc. For more information speak to your broadband provider.
Map data ©OpenStreetMap contributors.







