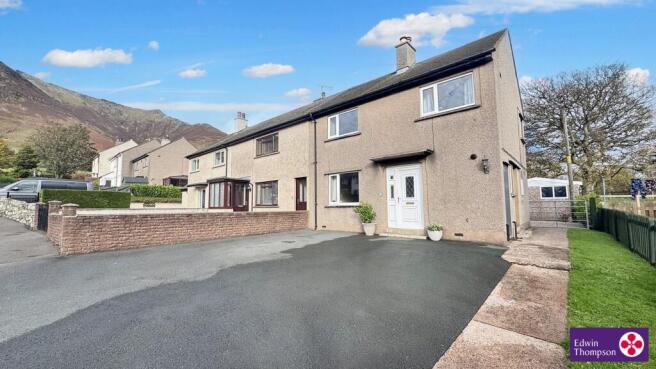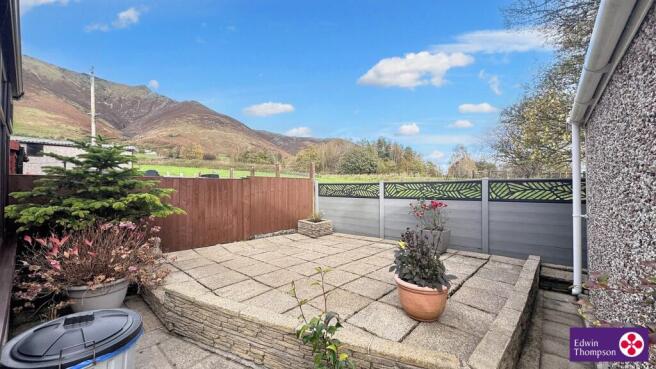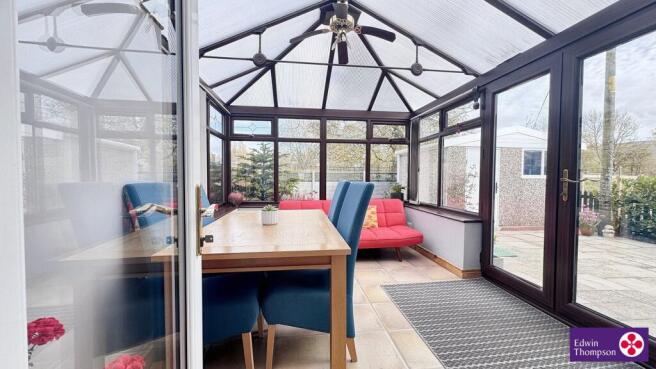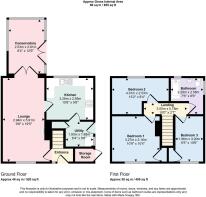3 bedroom end of terrace house for sale
12 Town Cross, Threlkeld, Keswick, CA12

- PROPERTY TYPE
End of Terrace
- BEDROOMS
3
- BATHROOMS
1
- SIZE
Ask agent
- TENUREDescribes how you own a property. There are different types of tenure - freehold, leasehold, and commonhold.Read more about tenure in our glossary page.
Freehold
Key features
- End Terrace
- Stunning Fell Views
- Three Bedrooms
- Conservatory
- Driveway Parking
- Rear Garden with Patio
Description
Brief Résumé
Fabulous opportunity to purchase this three-bedroom end of terrace house. Located in the popular village of Threlkeld. The property benefits from ample off-street parking, rear garden looking out to green fields and stunning fell views. Local Occupancy Clause Applies.
Description
12 Town Cross is a beautifully presented property and can be found in the village of Threlkeld. Sitting to the edge of the village and slightly elevated, it is able to enjoy the stunning fells views of Clough Head and Blencathra to name a few. Threlkeld has a lovely, thriving local community and benefits from a primary school, village hall and coffee shop as well as pubs serving local ales and food. With easy access to the A66, Threlkeld is ideally situated to access Penrith and the M6 13 miles, Keswick 4 miles and Carlisle 28 miles. The west coast takes approximately 40 minutes by car. There is a bus service from the village that gives access to the whole of the Lake District National Park. The town of Keswick offers a first-class secondary school and a wider array of shops, cafes, bars and restaurants.
As you approach 12 Town Cross the fells of Blencathra and Clough Head loom, which gives a lovely backdrop to this property. The driveway to the front of the property can easily park 3 cars. A wide side path takes you to the rear of the property. The front door takes you to the entrance hall where there are stairs to the first floor and a door to your left. Through this door you are greeted with a lovely, light and bright lounge with a multifuel stove set into the chimney breast with slate hearth. Double patio doors from the lounge enter the conservatory with a fabulous outlook. This lovely room allows for a dining table and chairs as well as soft furnishings. Patio doors from here take you to the rear garden where the views are breathtaking. The kitchen is off the lounge and is contemporary in design with a full range of wall, drawer and base units, a door from here takes you to a small utility room with space for washing machine and tumble dryer and a door that gives access to the side of the house.
Returning to the entrance hall, the staircase takes you to the first floor. Bedroom one is a double with large window to the front aspect and built in cupboard with hanging space. Bedroom two, also a double faces the rear with spectacular views of Blencathra. Bedroom three is a good-sized single, also with built in cupboard and hanging space. To complete the house is the newly installed bathroom with bath and shower over and dual aspect windows. To the outside is ample parking to the front and to the rear is paved garden and a raised paved seating area taking in the stunning fells views. A great size concrete shed/workshop is located here with plenty of room to store bike/motorbike or easily used as a workshop. A further storage cupboard can be accessed from the side of the house and houses a Worcester combination boiler. The property benefits from double glazing and gas central heating.
What3words ///flattery.approve.oppose
Accommodation:
Entrance
Entrance to the front door is via a tarmac drive.
Entrance Hallway
Staircase to first floor. Space to hang coats. Door to:
Lounge
Window to front aspect. Multi fuel stove set in to chimney breast with slate hearth. Radiator. Coving to ceiling. Door to Kitchen. Patio doors to:
Conservatory
Fabulous views of Clough Head and Blencathra. Tiled to floor. Space for dining table and chairs. Space for soft furnishings. Patio doors to rear garden.
Kitchen
Contemporary in design with a full range of wall, drawer and base units with contrasting work tops. One and a half bowl sink and drainer. Integrated electric oven, hob and extractor above. Integrated dishwasher. Space for freestanding American style fridge/freezer. Large window looking to the rear garden. Door to:
Utility Room
Space for shoes and coats. Door to understairs storage. Space for washing machine and tumble dryer. Radiator. Door to side entrance. Window to side aspect.
Stairs to First Floor
Landing
Access to all rooms. Loft access. Radiator
Bedroom One
Double bedroom. Large picture window to front with fell views. Radiator. Door to storage cupboard with hanging rail.
Bedroom Two
Double bedroom. Large picture window to rear with fine views. Radiator.
Bedroom Three
Good size single bedroom. Window to front with views. Radiator. Door to storage cupboard with hanging rail.
Bathroom
Newly installed. Bath with shower over. Wash hand basin housed in vanity unit. WC. Radiator. Dual aspect windows.
Outside
To the front there is tarmac parking for 3 cars. Wide paved path and grassed area to side leading to rear garden. Paved patio garden with raised paved seating area. stunning fell views. Door to side of house with storage shed housing Worcester Gas combination boiler.
Shed/Workshop
Good size with ample storage space
Services
Mains drainage, electricity and water. Heating and hot water provided by a combination boiler located in the outside storage cupboard. LPG gas tank sunk into the rear patio and covered.
Tenure
Freehold.
Agent’s Note
Mobile phone and broadband results not tested by Edwin Thompson Property Services Limited.
Local Occupancy Clause Applies. A buyer must have lived and OR worked in the area for the last three years. The area is the County of Cumbria.
Council Tax
The vendor has advised us the property is within Westmorland and Furness Council and is council tax band C. 2025/2026 is £2130.72 per annum.
Offers
All offers should be made to the Agents, Edwin Thompson Property Services Limited.
Viewing
Strictly by appointment through the Agents, Edwin Thompson Property Services Limited.
REF: K29655217
Brochures
Brochure 1- COUNCIL TAXA payment made to your local authority in order to pay for local services like schools, libraries, and refuse collection. The amount you pay depends on the value of the property.Read more about council Tax in our glossary page.
- Band: C
- PARKINGDetails of how and where vehicles can be parked, and any associated costs.Read more about parking in our glossary page.
- Driveway
- GARDENA property has access to an outdoor space, which could be private or shared.
- Yes
- ACCESSIBILITYHow a property has been adapted to meet the needs of vulnerable or disabled individuals.Read more about accessibility in our glossary page.
- Ask agent
12 Town Cross, Threlkeld, Keswick, CA12
Add an important place to see how long it'd take to get there from our property listings.
__mins driving to your place
Get an instant, personalised result:
- Show sellers you’re serious
- Secure viewings faster with agents
- No impact on your credit score
Your mortgage
Notes
Staying secure when looking for property
Ensure you're up to date with our latest advice on how to avoid fraud or scams when looking for property online.
Visit our security centre to find out moreDisclaimer - Property reference 29655217. The information displayed about this property comprises a property advertisement. Rightmove.co.uk makes no warranty as to the accuracy or completeness of the advertisement or any linked or associated information, and Rightmove has no control over the content. This property advertisement does not constitute property particulars. The information is provided and maintained by Edwin Thompson, Keswick. Please contact the selling agent or developer directly to obtain any information which may be available under the terms of The Energy Performance of Buildings (Certificates and Inspections) (England and Wales) Regulations 2007 or the Home Report if in relation to a residential property in Scotland.
*This is the average speed from the provider with the fastest broadband package available at this postcode. The average speed displayed is based on the download speeds of at least 50% of customers at peak time (8pm to 10pm). Fibre/cable services at the postcode are subject to availability and may differ between properties within a postcode. Speeds can be affected by a range of technical and environmental factors. The speed at the property may be lower than that listed above. You can check the estimated speed and confirm availability to a property prior to purchasing on the broadband provider's website. Providers may increase charges. The information is provided and maintained by Decision Technologies Limited. **This is indicative only and based on a 2-person household with multiple devices and simultaneous usage. Broadband performance is affected by multiple factors including number of occupants and devices, simultaneous usage, router range etc. For more information speak to your broadband provider.
Map data ©OpenStreetMap contributors.







