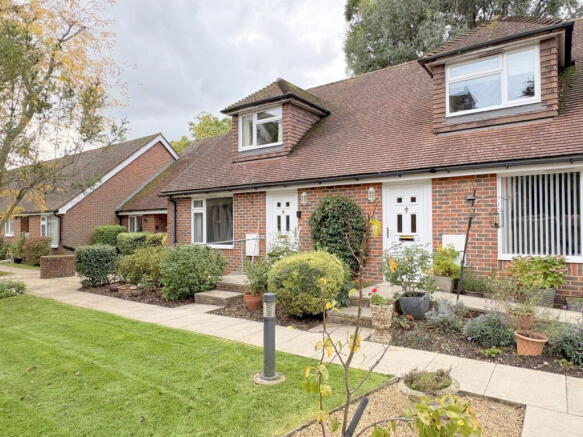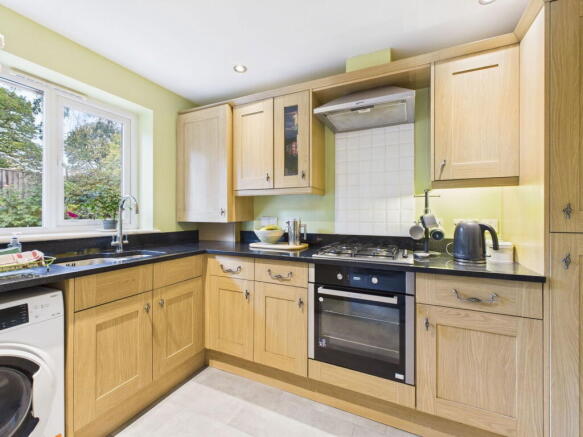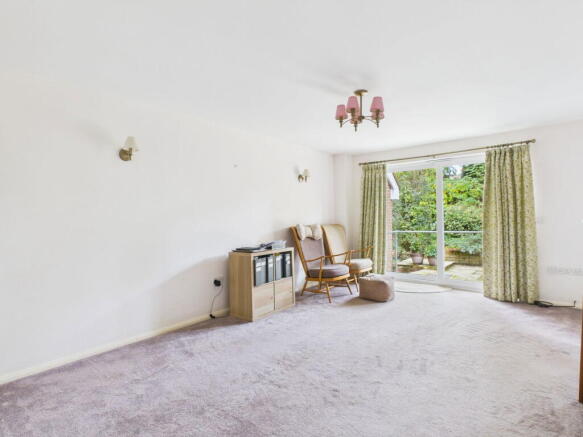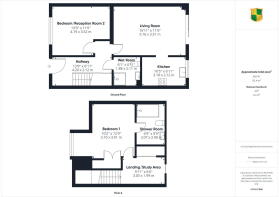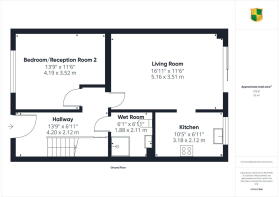
Farebrothers, Church Road, Warnham, Horsham, West Sussex

- PROPERTY TYPE
Retirement Property
- BEDROOMS
2
- BATHROOMS
2
- SIZE
969 sq ft
90 sq m
Key features
- AGE RESTRICTED DEVELOPMENT IN A VILLAGE LOCATION
- ONE OF TWO MODERN COTTAGE STYLE PROPERTIES
- SPACIOUS ACCOMMODATION OVER TWO FLOORS
- LARGE ENTRANCE HALL WITH UNDERSTAIRS CUPBOARD AND DOWNSTAIRS CLOAKS/WET ROOM
- SEPARATE LIVING ROOM
- OAK STYLE FULLY FITTED KITCHEN
- FURTHER RECEPTION ROOM/BEDROOM 2 DOWNSTAIRS
- LARGE FIRST FLOOR LANDING
- PRINCIPAL BEDROOM AND EN-SUITE SHOWER ROOM
- PATIO AREA AT THE REAR OF THE PROPERTY, COMMUNAL GARDENS AND COMMUNAL PARKING
Description
One of a pair of modern cottages specifically designed for occupants aged 60 years and above and situated within the grounds of the old Vicarage in the heart of this picturesque Sussex village, approximately three miles north-west of Horsham. The property affords excellent room sizes throughout and features a generous entrance hall, a ground floor second bedroom (or potential additional reception room) with an adjacent cloak/wet room, a good-sized living room and a well-fitted kitchen with integrated appliances and granite work tops. Upstairs, there is a large landing area which is large enough to be used as a study, and there is a large main bedroom with an en-suite bathroom. From the living room there are patio doors leading to a shared patio area.
SITUATION: Warnham village offers a selection of shops including a convenience store, well patronised butchers, a church and two popular public houses. Horsham town centre with its comprehensive range of facilities including mainline railway station, shops, restaurants, public houses, sports centre and cinema is approximately 3 miles distant. There is easy vehicular access to the A24 and A264, subsequently leading to the M23 and motorway network and there is a mainline railway station within a short drive which forms part of the Dorking line.
The accommodation with approximate measurements is as follows:
Steps up (also ramped access) to the partly glazed front door to
Entrance Hall
With staircase to the first floor, radiator, electricity fuse box, emergency pull cord, digital thermostat for heating control, mains smoke alarm, door to the under stairs storage cupboard, door to
Downstairs Cloakroom/Wet Room
With fully tiled floor and with a mosaic effect tiling around the wet shower area and with a Mira thermostatic mixer shower with adjustable rail and soap tray, close-coupled w.c., pedestal wash hand basin with tiling above, mirrored cabinet, radiator, extractor fan and emergency pull cord.
Bedroom 2/Reception Room
With a double glazed front aspect window enjoying pleasant outlook to the main building and the garden room, emergency pull cord, radiator, television point.
From the Entrance Hall, further door to
Living Room
With sliding double glazed door which leads out a patio area, television aerial point, radiator, emergency pull cord, two wall light points, door to the
Kitchen
Having been very well fitted in an attractive oak style range of eye and base level storage cupboards with granite working surfaces with up-stands and with an under-hung Franke 1¼ bowl sink with chrome contemporary mixer tap, built in Blomberg electric oven with 4-burner gas hob over and with Neff canopied style filter hood and with tiled splashback, integrated fridge and freezer, cupboard disguising the Ideal gas fired boiler providing the heating and domestic hot water, counter top lighting and halogen spot lighting, radiator, emergency pull cord.
From the Entrance Hall the staircase rises to the
Large First Floor Landing
We feel that this area is large enough to be utilised as a study. There is an attractive sloping ceiling with a double glazed Velux-style window, radiator, and an eaves style storage area, mains power smoke alarm, door to the
Principal Bedroom
With a double glazed front aspect window with radiator and adjacent television point, generous wardrobe with double doors, emergency pull cord, access to the remainder of the loft space, door to the
Ensuite Shower Room
A very generous space and fitted with a luxury white suite of an over-sized shower with chromium thermostatic shower control, wall bracket and hand shower, sliding glass door, a vanity unit with an inset wash hand basin, chromium mixer tap, cupboard under, mirrored cabinet, splashback, low level w.c., radiator, attractive sloping ceiling with double glazed Velux-style roof window, spot lighting, extractor fan, shaver point. emergency pull cord.
OUTSIDE
Rear Patio Garden
As previously mentioned there is a patio area at the rear of the property which although not privately allocated to the property, does provide a very pleasant area to sit out, as indeed do most of the attractive communal gardens.
Residents' Garden Room
There is a communal Garden Room available for the residents to enjoy.
Parking
There is a parking area situated to the front of the property.
TENURE
Leasehold - A new lease will be granted to the purchaser(s).
Service Charge - £ 6,039.17 per annum.
Ground Rent - There is no ground rent payable.
Agent's Note: We strongly advise any intending purchaser to verify the above with their legal representative prior to committing to a purchase. The above information has been supplied to us by our clients in good faith, but we have not had sight of any formal documentation relating to the above.
DIRECTIONS: Leaving Horsham on the Warnham Road, proceed to the roundabout (Warnham Road Roundabout) and take the third exit. At the next roundabout (Great Daux Roundabout) take the first exit towards Dorking (A24) and then turn left into Bell Road. At the end of Bell Road turn left into Church Street and Farebrothers will be found opposite the church on the right.
Brochures
Brochure 1- COUNCIL TAXA payment made to your local authority in order to pay for local services like schools, libraries, and refuse collection. The amount you pay depends on the value of the property.Read more about council Tax in our glossary page.
- Band: D
- PARKINGDetails of how and where vehicles can be parked, and any associated costs.Read more about parking in our glossary page.
- Communal
- GARDENA property has access to an outdoor space, which could be private or shared.
- Communal garden
- ACCESSIBILITYHow a property has been adapted to meet the needs of vulnerable or disabled individuals.Read more about accessibility in our glossary page.
- Wet room
Farebrothers, Church Road, Warnham, Horsham, West Sussex
Add an important place to see how long it'd take to get there from our property listings.
__mins driving to your place
Notes
Staying secure when looking for property
Ensure you're up to date with our latest advice on how to avoid fraud or scams when looking for property online.
Visit our security centre to find out moreDisclaimer - Property reference S1486328. The information displayed about this property comprises a property advertisement. Rightmove.co.uk makes no warranty as to the accuracy or completeness of the advertisement or any linked or associated information, and Rightmove has no control over the content. This property advertisement does not constitute property particulars. The information is provided and maintained by Courtney Green, Horsham. Please contact the selling agent or developer directly to obtain any information which may be available under the terms of The Energy Performance of Buildings (Certificates and Inspections) (England and Wales) Regulations 2007 or the Home Report if in relation to a residential property in Scotland.
*This is the average speed from the provider with the fastest broadband package available at this postcode. The average speed displayed is based on the download speeds of at least 50% of customers at peak time (8pm to 10pm). Fibre/cable services at the postcode are subject to availability and may differ between properties within a postcode. Speeds can be affected by a range of technical and environmental factors. The speed at the property may be lower than that listed above. You can check the estimated speed and confirm availability to a property prior to purchasing on the broadband provider's website. Providers may increase charges. The information is provided and maintained by Decision Technologies Limited. **This is indicative only and based on a 2-person household with multiple devices and simultaneous usage. Broadband performance is affected by multiple factors including number of occupants and devices, simultaneous usage, router range etc. For more information speak to your broadband provider.
Map data ©OpenStreetMap contributors.
