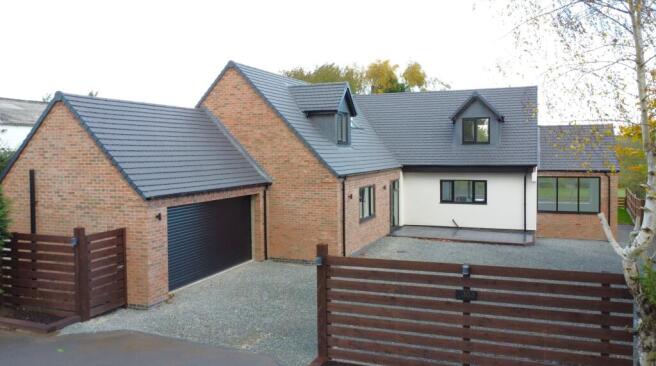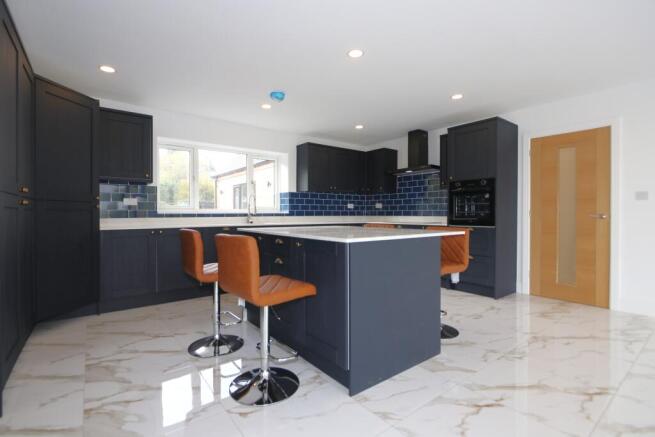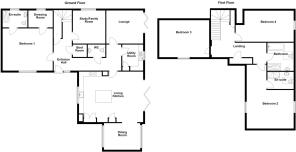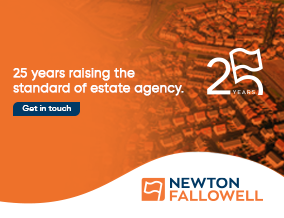
Ashby Road, Boundary, DE11

- PROPERTY TYPE
Detached
- BEDROOMS
4
- BATHROOMS
3
- SIZE
Ask agent
- TENUREDescribes how you own a property. There are different types of tenure - freehold, leasehold, and commonhold.Read more about tenure in our glossary page.
Freehold
Key features
- Expansive Four-Bedroom, Three-Bathroom Detached Family Home
- Over 2,600 Sqft of Luxurious Living Space
- Stunning Open-Plan Living Kitchen
- Navy Shaker Cabinets, Quartz Worktops, and High-End Appliances
- Vaulted Formal Dining Area
- Additional Snug Lounge and Generous Study/Family Room
- Master Bedroom + Dressing Room and En-Suite
- Three Further Generous Double Bedrooms
- Picturesque Garden, Extensive Patio, Ample Parking with Panoramic Countryside Views
- EER:- TBC | Freehold
Description
Nestled in the scenic fringes of Ashby, Ashby Rd in Boundary, Parish of Smisby offers an exquisite blend of elegance and countryside charm. This newly completed 2,600 sqft detached home presents 4 bedrooms and 3 bathrooms, ideally crafted for family living.
Enter a light-filled living room where bi-fold doors lead to a serene porcelain-tiled terrace—perfect for morning coffees or evening soirees. At the heart of the home, you'll find a captivating open-plan kitchen and dining area, featuring navy shaker cabinets, luxurious quartz countertops, and cutting-edge appliances. The dining room, with its dual aspect windows and sweeping vaulted ceiling, creates a perfect setting for memorable family meals and entertaining guests.
The ground floor boasts an indulgent master suite with a dressing room and a spa-inspired en-suite bathroom. Ascend to three more spacious bedrooms, offering vaulted ceilings, peaceful views, and beautifully crafted bathrooms.
Outside, the expansive garden and terrace provide tranquil countryside vistas. The property includes a spacious gravel driveway, double garage, and ample parking. Don't miss out on this idyllic lifestyle; contact our Ashby team today.
The charming area around Ashby Road offers a tranquil yet convenient lifestyle, situated on the edge of Ashby-de-la-Zouch, a historic market town known for its vibrant community and rich heritage. Buyers can enjoy a perfect blend of rural tranquillity and urban convenience, with quaint streets, independent shops, and local eateries just a short drive away. The town is steeped in history, with attractions such as Ashby Castle offering a glimpse into the past, while modern amenities meet everyday needs.
Nature enthusiasts will revel in the property's placement near abundant trails and breathtaking countryside. With sweeping views toward Smisby, residents have immediate access to peaceful walking paths and cycle routes. These natural escapades offer not only a healthy lifestyle option but also the perfect backdrop for leisurely weekends or family strolls. The area is renowned for its picturesque landscapes, making it a sought-after destination for those seeking a harmonious balance between natural beauty and modern living.
Families will appreciate the proximity to reputable Ashby primary and secondary educational institutions, renowned for their excellent Ofsted ratings. This assures parents of the quality education available for their children without the hassle of long commutes. Additionally, local Ashby Doctors nearby with community centres providing a host of extracurricular activities, ensuring that entertainment and learning go hand-in-hand for younger residents.
Transport connectivity is another significant advantage of this location. Easily accessible major road links, such as the A42 and M1, facilitate effortless travel, whether for daily commuting or family trips. Train services from nearby stations also offer seamless access to larger cities, ensuring that work and leisure are both well within reach. This strategic positioning makes the location ideal for professionals seeking peace at home while staying connected to urban centres.
For those who value community engagement, Ashby and its surrounding villages frequently host local events and fairs, fostering a warm and welcome community spirit. From seasonal markets to village fetes, there is always an opportunity to become part of this vibrant neighbourhood. Such activities exemplify the unique charm and camaraderie that define life in this part of Swadlincote, providing a heartening sense of belonging and shared experience.
ACCOMMODATION
ENTRANCE HALLWAY
4.71m x 1.98m (15'5" x 6'6")
LIVING KITCHEN
6.96m x 5.47m (22'10" x 17'11")
FORMAL DINING ROOM
3.93m x 2.89m (12'11" x 9'6")
SNUG LOUNGE
4.03m x 4m (13'3" x 13'1")
CLOAKROOM/W.C.
1.91m x 1.36m (6'3" x 4'6")
BOOT ROOM
1.52m x 1.35m (5'0" x 4'5")
STUDY/FAMILY ROOM
3.59m x 3.53m (11'9" x 11'7")
MASTER BEDROOM
5.44m x 4.58m (17'10" x 15'0")
DRESSING ROOM
2.65m x 1.87m (8'8" x 6'2")
EN-SUITE SHOWER
2.67m x 1.85m (8'9" x 6'1")
FIRST FLOOR ACCOMMODATION
BEDROOM TWO
6.92m x 4.62m (22'8" x 15'2")
EN-SUITE SHOWER
2.38m x 1.87m (7'10" x 6'2")
BEDROOM THREE
5.5m x 4.01m (18'1" x 13'2")
BEDROOM FOUR
6.31m x 3.37m (20'8" x 11'1")
FOUR-PIECE FAMILY BATHROOM
2.92m x 2.38m (9'7" x 7'10")
OVERSIZED GARAGE
5.39m x 4.3m (17'8" x 14'1")
COUNCIL TAX BAND:-
The property is believed to be in council tax band: D
HOW TO GET THERE:-
Postcode for sat navs: DE11 7BA
PLEASE NOTE:-
We endeavour to make our sales particulars accurate and reliable, however, they do not constitute or form part of an offer or any contract and none is to be relied upon as statements of representation or fact. Any services, systems and appliances listed in this specification have not been tested by us and no guarantee as to their operating ability or efficiency is given. All measurements have been taken as a guide to prospective buyers only, and are not precise. If you require clarification or further information on any points, please contact us, especially if you are travelling some distance to view. Fixtures and fittings other than those mentioned are to be agreed with the seller by separate negotiation.
Brochures
Brochure- COUNCIL TAXA payment made to your local authority in order to pay for local services like schools, libraries, and refuse collection. The amount you pay depends on the value of the property.Read more about council Tax in our glossary page.
- Band: D
- PARKINGDetails of how and where vehicles can be parked, and any associated costs.Read more about parking in our glossary page.
- Driveway
- GARDENA property has access to an outdoor space, which could be private or shared.
- Private garden
- ACCESSIBILITYHow a property has been adapted to meet the needs of vulnerable or disabled individuals.Read more about accessibility in our glossary page.
- Ask agent
Ashby Road, Boundary, DE11
Add an important place to see how long it'd take to get there from our property listings.
__mins driving to your place
Get an instant, personalised result:
- Show sellers you’re serious
- Secure viewings faster with agents
- No impact on your credit score

Your mortgage
Notes
Staying secure when looking for property
Ensure you're up to date with our latest advice on how to avoid fraud or scams when looking for property online.
Visit our security centre to find out moreDisclaimer - Property reference P2915. The information displayed about this property comprises a property advertisement. Rightmove.co.uk makes no warranty as to the accuracy or completeness of the advertisement or any linked or associated information, and Rightmove has no control over the content. This property advertisement does not constitute property particulars. The information is provided and maintained by Newton Fallowell, Ashby-De-La-Zouch. Please contact the selling agent or developer directly to obtain any information which may be available under the terms of The Energy Performance of Buildings (Certificates and Inspections) (England and Wales) Regulations 2007 or the Home Report if in relation to a residential property in Scotland.
*This is the average speed from the provider with the fastest broadband package available at this postcode. The average speed displayed is based on the download speeds of at least 50% of customers at peak time (8pm to 10pm). Fibre/cable services at the postcode are subject to availability and may differ between properties within a postcode. Speeds can be affected by a range of technical and environmental factors. The speed at the property may be lower than that listed above. You can check the estimated speed and confirm availability to a property prior to purchasing on the broadband provider's website. Providers may increase charges. The information is provided and maintained by Decision Technologies Limited. **This is indicative only and based on a 2-person household with multiple devices and simultaneous usage. Broadband performance is affected by multiple factors including number of occupants and devices, simultaneous usage, router range etc. For more information speak to your broadband provider.
Map data ©OpenStreetMap contributors.





