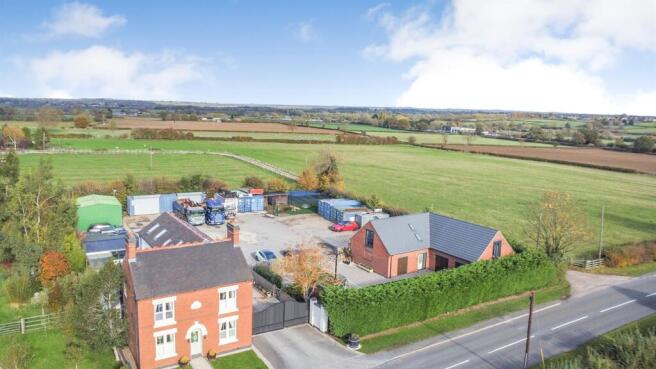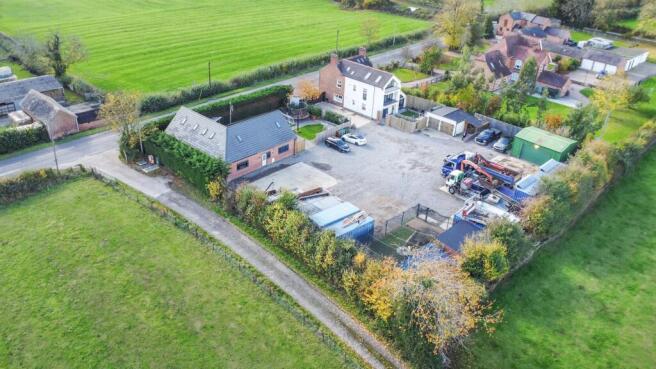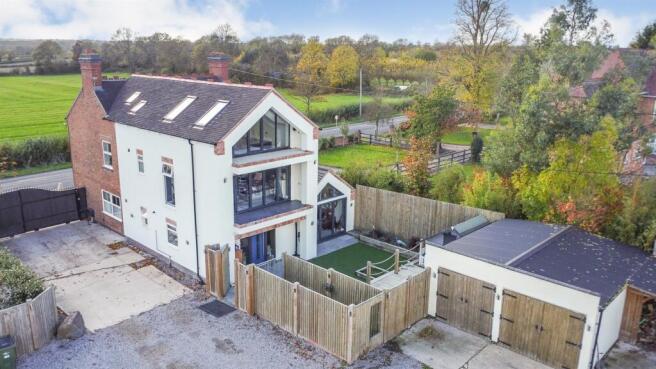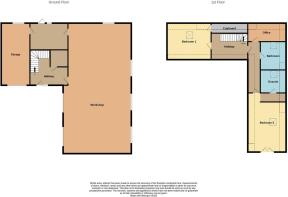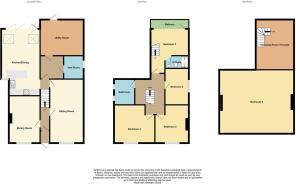Leicester Road, Sapcote

- PROPERTY TYPE
Detached
- BEDROOMS
5
- BATHROOMS
5
- SIZE
Ask agent
- TENUREDescribes how you own a property. There are different types of tenure - freehold, leasehold, and commonhold.Read more about tenure in our glossary page.
Freehold
Description
General - A unique opportunity to acquire a Victorian House with a beautifully styled contemporary extension, a large three bedroomed annexe with garaging and workshop plus an established haulage yard set in approximately 0.62 acres. Stanley House is a sensational property which, although ideal for somebody wishing to run a business from, the premises would work perfectly for luxurious multi generational living.
Location - Stanley House is located just outside Sapcote where there are an excellent range of local amenities. There is superb access to the motorway system vie Junction 21 on the M1 and Junction 2 on the M69. The A5 is also within easy reach.
Stanley House - Stanley House has been upgraded and extended with considerable style by the present owners. From the front, the house is very much an elegant Victorian country house but at the back, the present owners have added a large contemporary extension with wonderful open plan living spaces and lots of glass flooding the space with light. The accommodation briefly comprises on the ground floor, an elegant sitting room, a playroom/dining room and a sensational living kitchen with bi fold doors opening into the garden. On the first floor, there is a sumptuous master bedroom suite with spiral staircase rising to a spectacular dressing room with further en-suite. On the first floor there are also three further double bedrooms together with a bedroom and shower room on the second floor. It should be noted that there is underfloor heating throughout the ground floor.
The Accommodation - The accommodation is arranged over three floors as follows. Front door opening into reception hall
Reception Hall - A passage with the original minton styled tiled floor, leads to the main reception hall.
Sitting Room - 6.43m x 3.71m (21'1" x 12'2") - An elegant room with an oak boarded floor and fireplace housing a wood burning stove.
Dining Room/Playroom - 4.09m x 3.25m (13'5" x 10'8") - The principal focal point of the dining room is the traditional Victorian fireplace. There is an oak boarded floor.
Living Kitchen - 9.65m x 3.51m (31'8" x 11'6") - A wonderful zoned living kitchen. The kitchen area is fitted with a fashionable range of base and wall cabinets with quartz work surfaces. There is a Rangemaster cooker with electric hob, two ovens and grill, a double sink unit, integrated dishwasher and wine fridge.
Running along one wall, there is a further run of cabinets which incorporate a shelved PANTRY cupboard and separatedrinks cupboard. A feature has been made of the original well which is visible through a secure glass cover.
In the living area there is a vaulted ceiling with bi fold doors opening into the garden.
Utility Area - 2.59m x 2.74m (8'6" x 9') - In the utility area there are fitted base and wall cabinets with inset single drainer sink unit, together with a UTILITY CUPBOARD where the appliances can be discretely housed. In the utility cupboard there is plumbing for a washing machine. Opening off the utility area is the LAUNDRY area and Wet Room.
Wet Room - There is a walk in shower enclosure with rainfall and hand held shower attachments, wash hand basin set in vanity unit and low flush lavatory.
Dog Grooming/Boot Room - With shower and basin.
On The First Floor - Stairs rise from the reception hall to the landing.
First Floor Landing - Opening off the landing are the bedrooms and family bathroom. There is also a flight of stairs rising to the second floor.
Master Bedroom - 5.11m x 4.75m (16'9" x 15'7") - A spectacular room with bi fold doors opening onto the balcony. There are two vertical radiators, a fitted wardrobe and a spiral staircase rising to the dressing area.
En-Suite - A luxurious en-suite. Walk in shower enclosure with rainfall and hand held shower attachments, two wash hand basins set in a traditional vanity unit with framed back lit mirrors over, ladder style towel rail and low flush lavatory.
Dressing Area - 4.75m x 4.45m ( 15'7" x 14'7") - A spiral staircase rises from the bedroom to the dressing area. A really interesting space with French doors opening onto the balcony and double doors opening into the dressing room. (first measurement 11'10" to 5' eaves height).
Dressing Room - 3.61mmax x 2.90m max (11'10"max x 9'6" max) - Used by the current owners as a clothes storage space.
Shower Room - A very pretty shower room with rose gold fittings. There is a wet room style shower, low flush lavatory and wash hand basin.
Bedroom Two - 3.51m x 2.82m (11'6" x 9'3") - A double bedroom with central heating radiator.
Bedroom Three - 3.66m x 3.58m (12' x 11'9") - With country views, fitted wardrobes and central heating radiator.
(Second measurement includes wardrobes - 9'9" to wardrobe front).
Bedroom Four - 3.78m x 3.68m (12'5" x 12'1") - A good sized double bedroom with country views. Central heating radiator.
Bathroom - A stylish bathroom with suite comprising a panelled bath, shower enclosure with rainfall and hand held shower attachments, low flush lavatory and wash hand basin.
On The Second Floor - Stairs rise from the first floor landing to the second floor.
Bedroom Five - 5.28m max x 4.90mmax (17'4" max x 16'1"max) - A lovely quirky bedroom that would ideally suit a child or teenager. There are eaves storage cupboards. Central heating radiator.
(14'1" to 5' eaves height).
Wet Room - With shower, wash hand basin, low flush lavatory, chrome ladder style towel rail.
The Gardens - The garden has been hard landscaped for ease of maintenance and is the perfect entertaining space.
Double Garage - To the rear of the main house there is a Detached Double Garage and Log Store.
The Annexe - The annexe is a very substantial building and perfect for multi generational family living. On the ground floor there is a large WORKSHOP (46'3" x 17'7" extending to 20'1") and a GARAGE (22'5" x 14'2").
Reception Hall - An impressive reception hall with high gloss tiled floor and contemporary staircase with glass balustrade rising to the first floor.
Cloakroom - With low flush lavatory and wash hand basin.
First Floor Landing - Opening off the landing are doors to the bedrooms and bathroom.
Bedroom One - 4.42m x 3.78m max (14'6" x 12'5" max) - A lovely room with French doors opening onto a 'Juliet' balcony. There is a separate dressing area.
(10'10" measured to 5' eaves height)
En-Suite - Double shower enclosure with rainfall and hand held shower attachments, wash hand basin, set in vanity unit and low flush lavatory.
Bedroom Two - 4.50m max x 3.78m max (14'9" max x 12'5" max) - A beautiful room with vaulted ceililng and French doors opening onto a 'Juliet' balcony. Vertical radiator and double doors opening into a DRESSING ROOM.
Bedroom Three - 4.17m x 2.34m (13'8" x 7'8") - A single bedroom with roof light. Central heating radiator. (Some restricted headroom).
Bathroom - A fashionable bathroom with panelled bath having a shower over with rainfall and hand held shower attachments and screen. Wash hand basin set in vanity unit, low flush lavatory.
Council Tax Bands -
The Annexe Garden - To the side of the Annexe is a lawned garden which makes a perfect children's play area. Adjoining the annexe is a good sized patio.
The Haulage Yard - The haulage yard is accessed through a sliding electric security gate. The whole yard is stoned with a workshop in one corner and dog kennels in another.
The Workshop - 7.47m x 4.32m (24'6" x 14'2") - An excellent workshop with three phase power connected and electric roller shutter door.
Petting Area - Secure fenced area with Brick built miniature stables with electricity and water connections.
Perfect for small animals or pets. Could also be used as kennels or as a cattery (subject to usual consents) and breeding.
Brochures
Leicester Road, Sapcote- COUNCIL TAXA payment made to your local authority in order to pay for local services like schools, libraries, and refuse collection. The amount you pay depends on the value of the property.Read more about council Tax in our glossary page.
- Band: F
- PARKINGDetails of how and where vehicles can be parked, and any associated costs.Read more about parking in our glossary page.
- Yes
- GARDENA property has access to an outdoor space, which could be private or shared.
- Yes
- ACCESSIBILITYHow a property has been adapted to meet the needs of vulnerable or disabled individuals.Read more about accessibility in our glossary page.
- Ask agent
Energy performance certificate - ask agent
Leicester Road, Sapcote
Add an important place to see how long it'd take to get there from our property listings.
__mins driving to your place
Get an instant, personalised result:
- Show sellers you’re serious
- Secure viewings faster with agents
- No impact on your credit score
About Fox Country Properties, Market Bosworth
5 Market Place Market Bosworth Nuneaton Warwickshire CV13 0LF


Your mortgage
Notes
Staying secure when looking for property
Ensure you're up to date with our latest advice on how to avoid fraud or scams when looking for property online.
Visit our security centre to find out moreDisclaimer - Property reference 34274773. The information displayed about this property comprises a property advertisement. Rightmove.co.uk makes no warranty as to the accuracy or completeness of the advertisement or any linked or associated information, and Rightmove has no control over the content. This property advertisement does not constitute property particulars. The information is provided and maintained by Fox Country Properties, Market Bosworth. Please contact the selling agent or developer directly to obtain any information which may be available under the terms of The Energy Performance of Buildings (Certificates and Inspections) (England and Wales) Regulations 2007 or the Home Report if in relation to a residential property in Scotland.
*This is the average speed from the provider with the fastest broadband package available at this postcode. The average speed displayed is based on the download speeds of at least 50% of customers at peak time (8pm to 10pm). Fibre/cable services at the postcode are subject to availability and may differ between properties within a postcode. Speeds can be affected by a range of technical and environmental factors. The speed at the property may be lower than that listed above. You can check the estimated speed and confirm availability to a property prior to purchasing on the broadband provider's website. Providers may increase charges. The information is provided and maintained by Decision Technologies Limited. **This is indicative only and based on a 2-person household with multiple devices and simultaneous usage. Broadband performance is affected by multiple factors including number of occupants and devices, simultaneous usage, router range etc. For more information speak to your broadband provider.
Map data ©OpenStreetMap contributors.
