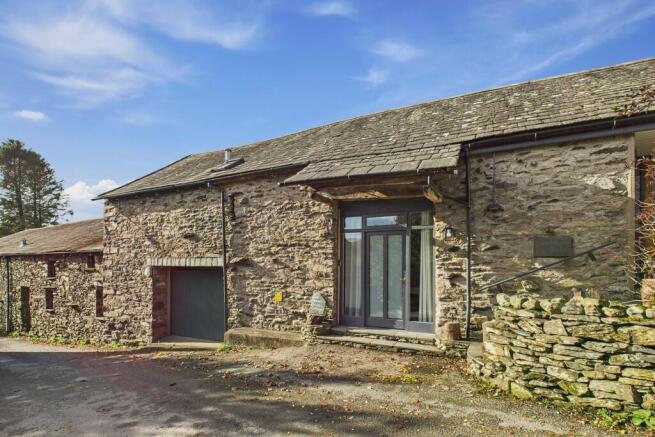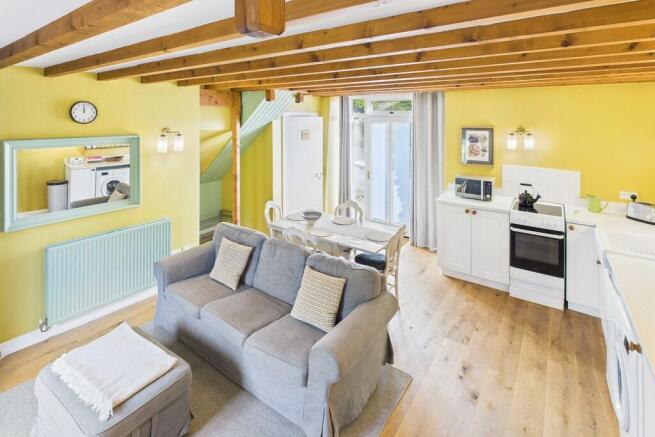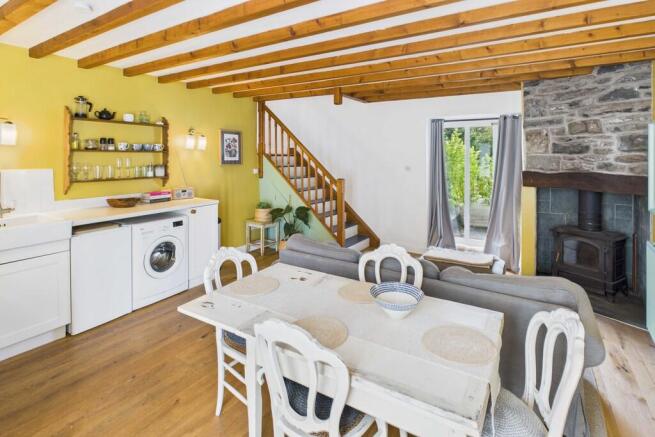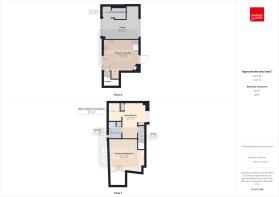2 bedroom terraced house for sale
Low House Barn Cottage, Ayside, Grange-over-Sands, Cumbria, LA11 6HY

- PROPERTY TYPE
Terraced
- BEDROOMS
2
- BATHROOMS
1
- SIZE
Ask agent
- TENUREDescribes how you own a property. There are different types of tenure - freehold, leasehold, and commonhold.Read more about tenure in our glossary page.
Freehold
Key features
- Quiet Hamlet location
- Spacious well presented accommodation
- Exposed stone and Oak timbers
- 1-2 Bedrooms
- Open Plan Country Kitchen/Living Area
- Oil central heating
- Private Garden/Patio
- Garage and Parking space
- Local Occupany Restriction applies
- Superfast Broadband
Description
The master bedroom is a beautiful space with a high ceiling, exposed timbers including an A-frame beam, stone features, a Velux window, and a large double-glazed window overlooking the garden. 2 recessed cupboards one with shelves, the other with hanging space. From here, a door leads to the dressing room/walk-in wardrobe and another to the en-suite bathroom. The bathroom offers a 3 piece white suite with a panelled bath, shower attachment to taps and screen, pedestal wash basin, and low flush WC. There is also a Velux window, arrow window, part-tiled walls, tiled floor, exposed oak beams, a heated towel rail, and an airing cupboard housing the hot water cylinder.
From the open-plan living area, a return staircase leads to a versatile room that can serve as a bedroom or a sitting room. This delightful space boasts more exposed beams, including an A-frame feature, and 2 Velux windows. To meet building regulations, a raised cabin-style bed will be constructed behind the A-frame beam.
Outside there is an Attached Garage with electric up and over door to the front and additional up and over door to the rear, making this ideal for access. Within the garage there is power, water and light plus the oil central heating boiler. There is a log store and separate workshop area, ideal for the DIY enthusiast. To the front of the property there is a parking space for 1 car. The garden is enclosed by hedges, fences, and walls, creating a private and serene space perfect for outdoor dining on the paved area. It also features a small raised flower bed and an apple tree.
Location The small Hamlet of Ayside lies about four miles north of Grange-over-Sands and 2 miles from Newby Bridge and Fell Foot at the foot of Windermere Lake. Set within the Lake District National Park among rolling countryside and the Lakeland Fells, Ayside is an excellent place to live for exploring the South Lakes and Cartmel peninsula. The Market town of Ulverston is approx 15-20 miles drive way by car which provides a variety of independent shops and supermarkets.
To reach the property from Grange-over-Sands, head out towards the A590 in the direction of Ulverston/Barrow. As you reach the bypass continue North and take the second slip road Ayside/High Newton. Follow the road up in to the Hamlet and as the road forks (opposite the post box) keep right. Low House Barn Cottage is approx 150 yards on the right hand side.
What3words:
Accommodation (with approximate measurements)
Open Plan Living/Kitchen 17' 6" x 15' 9" (5.34m x 4.81m)
Master Bedroom 17' 3" max x 12' 4" max (5.28m max x 3.78m max)
Dressing Room 9' 0" x 6' 4" (2.74m x 1.93m)
En-Suite Bathroom 8' 2" x 6' 7" (2.49m x 2.01m)
Bedroom 2/Lounge 17' 5" x 15' 8" (5.33m x 4.78m)
Attached Garage 18' 4" max x 16' 1" max (5.60m max x 4.91m max)
Workshop
Services: Mains water, electricity and drainage. Oil central heating to radiators.
Tenure: Freehold. Vacant possession upon completion.
Council Tax: Band - To be Assessed. Westmorland and Furness Council.
Note: The gated access within the garden area is to provide access for Low House Barn - on an 'as and when' basis by agreement for any large items that need to be delivered to the neighbouring property.
Material Information: The property is in the throes of having been split from Low House Barn and the owner is waiting for sign off from Building Control at Westmorland and Furness Council.
Local Occupancy Restriction: In this condition the following definitions apply:
'Person with a Local Connection' means an individual who immediately prior to occupation of the dwelling satisfies one of the following conditions:
(1) The person has been in continuous employment in the Locality defined for at least the last 9 months and for a minimum of 16 hours per week; or
(2) The person needs to live in the Locality defined because they need substantial care from a relative who lives in the Locality defined, or because they need to provide substantial care to a relative who lives in the Locality defined. Substantial care means that identified as required by a medical doctor or relevant statutory support agency; or
(3) The person has been continuously resident in the locality defined for at least three years immediately prior to:
a) Needing another dwelling resulting from changes to their household, (including circumstances such as getting married/divorced, having children, or downsizing)
b) Undertaking full-time post-secondary education or skills training and is returning to the locality defined within 12 months of its completion, or
c) being admitted to hospital, residential care or sentenced to prison, and are returning to the locality defined within 12 months of their discharge/release, or
(4) The person is a former resident who lived in the Locality defined for at least three years and then lived outside the Locality defined for social and/or economic reasons and is returning to live in the Locality defined within three years of the date of their departure, or
(5) The person is a person who -
a) Is serving in the regular forces or who has served in the regular forces within five years prior to occupation;
b) Has recently ceased, or will cease to be entitled, to reside in accommodation provided by the Ministry of Defence following the death of that person's spouse or civil partner where - i. The spouse or civil partner has served in the regular forces; and ii. Their death was attributable (wholly or partly) to that service; or
c) Is serving or has served in the reserve forces and who is suffering from a serious injury, illness or disability which is attributable (wholly or partly) to that service
'Locality' shall mean the administrative areas of the Parishes of:
Broughton East; Cartmel Fell; Claife; Colton; Coniston; Crook; Crosthwaite and Lyth; Dunnerdale with Seathwaite; Haverthwaite; Hawkshead; Hugill; Kentmere; Lakes; Lindale and Newton in Cartmel; Longsleddale; Nether Staveley; Over Staveley; Satterthwaite; Skelwith; Staveley in Cartmel; Torver; Underbarrow and Bradleyfield; Windermere; Witherslack; Meathop and Ulpha; and those parts of the Parishes of: Blawith & Subberthwaite; Broughton West; Egton with Newland; Grayrigg; Helsington; Kirkby Ireleth; Levens; Lowick; Selside and Fawcett Forest; Strickland Ketel; Strickland Roger; and Whinfell which lie within the administrative area of the Lake District National Park.
An 'Only or Principal Home' is a dwellinghouse which is occupied continuously for a minimum period of six months in every twelve month period. For the avoidance of doubt the dwelling shall not be occupied as a second home or for holiday letting accommodation.
Viewings: Strictly by appointment with Hackney & Leigh.
Energy Performance Certificate: The full Energy Performance Certificate is available on our website and also at any of our offices.
Rental Potential: If you were to purchase this property for residential lettings we estimate it has the potential to achieve between £775 - £825 per calendar month. For further information and our terms and conditions please contact the Office.
Anti-Money Laundering Regulations (AML): Please note that when an offer is accepted on a property, we must follow government legislation and carry out identification checks on all buyers under the Anti-Money Laundering Regulations (AML). We use a specialist third-party company to carry out these checks at a charge of £42.67 (inc. VAT) per individual or £36.19 (incl. vat) per individual, if more than one person is involved in the purchase (provided all individuals pay in one transaction). The charge is non-refundable, and you will be unable to proceed with the purchase of the property until these checks have been completed. In the event the property is being purchased in the name of a company, the charge will be £120 (incl. vat).
Disclaimer: All permits to view and particulars are issued on the understanding that negotiations are conducted through the agency of Messrs. Hackney & Leigh Ltd. Properties for sale by private treaty are offered subject to contract. No responsibility can be accepted for any loss or expense incurred in viewing or in the event of a property being sold, let, or withdrawn. Please contact us to confirm availability prior to travel. These particulars have been prepared for the guidance of intending buyers. No guarantee of their accuracy is given, nor do they form part of a contract. *Broadband speeds estimated and checked by on 25.10.2025.
Brochures
Brochure- COUNCIL TAXA payment made to your local authority in order to pay for local services like schools, libraries, and refuse collection. The amount you pay depends on the value of the property.Read more about council Tax in our glossary page.
- Ask agent
- PARKINGDetails of how and where vehicles can be parked, and any associated costs.Read more about parking in our glossary page.
- Garage,Off street
- GARDENA property has access to an outdoor space, which could be private or shared.
- Yes
- ACCESSIBILITYHow a property has been adapted to meet the needs of vulnerable or disabled individuals.Read more about accessibility in our glossary page.
- Ask agent
Low House Barn Cottage, Ayside, Grange-over-Sands, Cumbria, LA11 6HY
Add an important place to see how long it'd take to get there from our property listings.
__mins driving to your place
Get an instant, personalised result:
- Show sellers you’re serious
- Secure viewings faster with agents
- No impact on your credit score



Your mortgage
Notes
Staying secure when looking for property
Ensure you're up to date with our latest advice on how to avoid fraud or scams when looking for property online.
Visit our security centre to find out moreDisclaimer - Property reference 100251034822. The information displayed about this property comprises a property advertisement. Rightmove.co.uk makes no warranty as to the accuracy or completeness of the advertisement or any linked or associated information, and Rightmove has no control over the content. This property advertisement does not constitute property particulars. The information is provided and maintained by Hackney & Leigh, Grange Over Sands. Please contact the selling agent or developer directly to obtain any information which may be available under the terms of The Energy Performance of Buildings (Certificates and Inspections) (England and Wales) Regulations 2007 or the Home Report if in relation to a residential property in Scotland.
*This is the average speed from the provider with the fastest broadband package available at this postcode. The average speed displayed is based on the download speeds of at least 50% of customers at peak time (8pm to 10pm). Fibre/cable services at the postcode are subject to availability and may differ between properties within a postcode. Speeds can be affected by a range of technical and environmental factors. The speed at the property may be lower than that listed above. You can check the estimated speed and confirm availability to a property prior to purchasing on the broadband provider's website. Providers may increase charges. The information is provided and maintained by Decision Technologies Limited. **This is indicative only and based on a 2-person household with multiple devices and simultaneous usage. Broadband performance is affected by multiple factors including number of occupants and devices, simultaneous usage, router range etc. For more information speak to your broadband provider.
Map data ©OpenStreetMap contributors.




