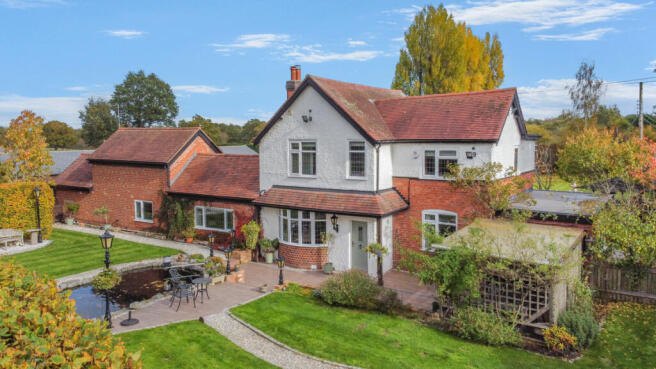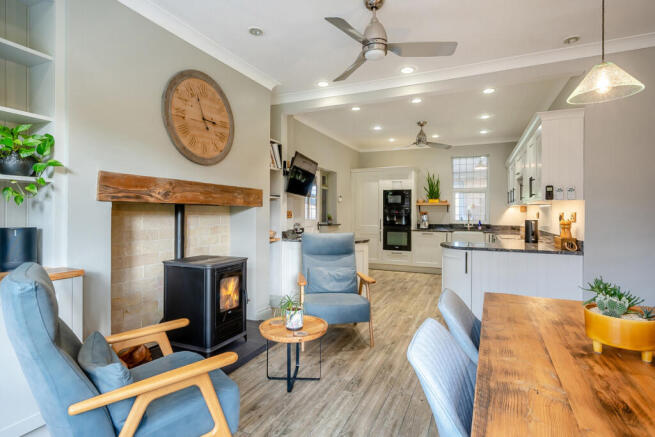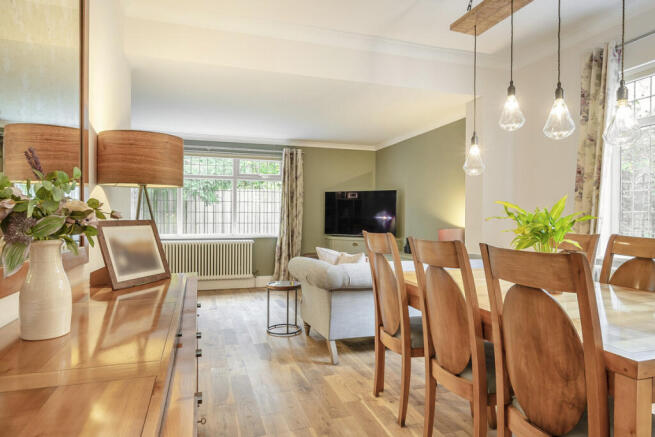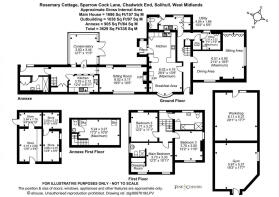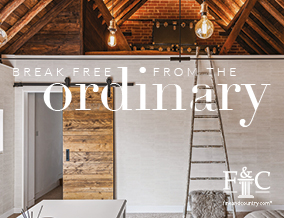
Sparrow Cock Lane, Chadwick End, West Midlands B93 0DL

- PROPERTY TYPE
Detached
- BEDROOMS
4
- BATHROOMS
3
- SIZE
3,629 sq ft
337 sq m
- TENUREDescribes how you own a property. There are different types of tenure - freehold, leasehold, and commonhold.Read more about tenure in our glossary page.
Freehold
Key features
- Elegant Victorian country residence combining period charm with contemporary luxury
- Private setting on the corner of Sparrow Cock Lane, accessed via electric wrought-iron gates
- Beautifully remodelled open-plan kitchen with granite worktops and premium Bosch appliances
- Three spacious bedrooms, including a luxurious principal suite with dressing area and en suite
- Exceptional self-contained annexe with vaulted ceilings, exposed beams, and a full kitchen
- Landscaped 360° gardens with koi pond, waterfall, and charming cottage garden
- Outdoor entertaining spaces including barbecue kitchen, terraces, and bamboo tiki hut
- Extensive outbuildings including gymnasium, workshop, potting shed, greenhouse, and storage facilities
- Eco-conscious features including solar panels, dual battery storage, and EV charging point
- No onward chain
Description
The Main House
Rosemary Cottage is an exquisite period home that has been meticulously renovated and beautifully maintained, blending heritage charm with refined modern comfort. From the moment you enter through the original oak door into the elegant hallway, you’re met with a sense of understated sophistication – parquet and engineered oak flooring, bespoke cabinetry, and subtle heritage tones from Little Greene create an effortlessly polished ambience throughout.
The heart of the home is a stunning open-plan breakfast kitchen, featuring off-white cabinetry with black bar handles, granite worktops, a Belfast sink, and a full suite of Bosch integrated appliances, including a double oven, microwave, induction hob, and dishwasher. A sociable breakfast bar and family dining area with built-in seating flow naturally through this open-plan space, with the focal point being a charming wood-pellet fireplace beneath an oak beam. Every detail, from the remote-controlled blinds to the LED ceiling lighting, has been thoughtfully chosen for both style and convenience. Additional highlights include a well-equipped utility room, a beautifully finished cloakroom, and a built-in drinks station next to a tranquil office with bespoke storage and desk space.
Upstairs
The oak staircase, complemented by a stylish stair runner, leads up to the first-floor landing with three double bedrooms and a family bathroom leading off. The principal suite enjoys a breathtaking view over the cottage gardens, koi pond, and beyond, and has been cleverly designed with a stylish built-in oak floor-to-ceiling headboard, creating a natural partition behind which is both a dressing area with built-in storage to one side and a luxurious en suite with shower cubicle, WC, and hand basin to the other. Two further double bedrooms, each finished in soft, elegant tones and both enjoying wonderful unspoilt countryside views, and a spacious family bathroom with both an inset bath and a separate double shower, complete this delightful main residence.
Outside
The gardens, grounds, and outbuildings of Rosemary Cottage amount to 0.6 acres and are simply exceptional, offering a rare combination of beauty, practicality, and privacy. The property is encircled by immaculate lawns and lush hedging, creating a 360-degree wraparound sanctuary of greenery. To the rear lies a broad, level lawn with mature poplars and copper beech trees, where a bamboo tiki hut with built-in seating provides the perfect covered entertaining spot.
Accessed off the gravel driveway through a side gate is the aptly named “secret garden”. This charming cottage garden, designed and created by the present owners, is a haven of peace and tranquillity. Tall hedge screening creates total privacy, where neat gravelled pathways meander through smart lawned areas and well-planted flower borders. The main focal point of this tranquil space is the striking koi pond, complete with a backdrop of an ornamental-style stone chapel cleverly concealing the filtration system.
Leading off the smart terraces, a covered outdoor area creates the perfect spot for al fresco dining, with ample space for a large table and chairs, and is complete with an outdoor kitchen area featuring granite countertops, an inset gas hob, and heaters – ensuring year-round enjoyment. The extensive stone and high quality tile terraces link seamlessly to the house, offering numerous seating areas from which to admire the landscaped vistas.
The property boasts an impressive suite of outbuildings, including a superb workshop with fitted workbench, a secure wood store, a garden shed housing the solar-edge battery packs for the roof-mounted panels, an oil storage shed, and a well-appointed gymnasium with oak flooring, mirrored walls, electric heating, and media fittings. A greenhouse, potting shed, and ample parking for multiple vehicles – with electric car charging – complete the picture of this extraordinary setting, all within beautifully maintained, private, and secure grounds.
The Annexe
The separate annexe at Rosemary Cottage is nothing short of spectacular – a fully self-contained residence that feels every inch a home in its own right. Entered through an elegant orangery with engineered oak flooring, exposed brickwork, and bespoke blinds, it sets the tone for what lies beyond: a home of contemporary style and warmth.
From the orangery, a stable door leads into a generous hallway and onward to the magnificent vaulted living room, where reproduction beams soar above and a vast picture window frames views across the koi pond and cottage garden. Dual-aspect windows flood the space with natural light, and a brick-built fireplace with inset wood burner and oak beam mantel forms a cosy centrepiece.
The kitchen is beautifully appointed with pale off-white cabinetry, quartz splashback, Bosch induction hob, oven, microwave, and dishwasher – all integrated with a meticulous eye for detail. The ground floor also features a sleek, modern shower room with walk-in rainfall shower, wall-hung vanity, and hidden utility cupboard with washing machine, countertop, and Worcester Bosch boiler.
Upstairs, the dog-leg staircase leads to a spacious bedroom with exposed beams, elegant oak wardrobes, and a stylish en suite cloakroom with fitted vanity and mirrored cabinetry. With its oak doors, brushed black iron fittings, subtle pebble-grey décor, and plush carpets, the annexe exudes a refined yet welcoming atmosphere. It is perfectly suited as a luxury guest house, an independent relative’s residence, or even a high-end holiday retreat – seamlessly blending independence with connection to the main home, should one wish to reintegrate the two.
Rosemary Cottage is a rare opportunity – a home of grace, craftsmanship, and comfort, with gardens and grounds that enchant at every turn, and a separate annexe that truly elevates this exceptional property into something extraordinary.
Local Area
Rosemary Cottage is located on a quiet corner of Sparrow Cock Lane in the small rural village of Chadwick End. The village straddles the border of Warwickshire and the West Midlands Metropolitan Borough of Solihull, and is situated three miles (five km) southeast of the large village of Knowle and eight miles northwest of Warwick. Chadwick End contains local amenities including the popular gastro pub, The Orange Tree, a village hall, and transport services into Knowle and beyond.
Set on the edge of rolling countryside, Knowle is a highly desirable and picturesque village that effortlessly blends traditional charm with modern convenience. Renowned for its historic character and period architecture, including beautiful half-timbered buildings and a centuries-old parish church, Knowle offers an idyllic setting for family life while remaining exceptionally well connected.
Services, Utilities & Property Information:
Utilities: Mains water and electricity
Heating: Oil-fired central heating (main house); LPG combi boiler (annexe)
Energy: Solar panels with two storage batteries
Drainage: Private water treatment plant
Property type: Detached home
Construction: Standard – brick, stone, and timber
Local authority: Solihull Metropolitan Borough Council
Tenure: Freehold | EPC rating: E | Council Tax band: G
Mobile phone coverage: 4G and some 5G signals available in the area – we advise checking with your provider
Internet connection: FTTP available – we advise checking with your provider
Parking: 10+ vehicles
Disclaimer
All measurements are approximate and quoted in metric with imperial equivalents and for general guidance only and whilst every attempt has been made to ensure accuracy, they must not be relied on.
The fixtures, fittings and appliances referred to have not been tested and therefore no guarantee can be given and that they are in working order.
Internal photographs are reproduced for general information and it must not be inferred that any item shown is included with the property.
Whilst we carryout our due diligence on a property before it is launched to the market and we endeavour to provide accurate information, buyers are advised to conduct their own due diligence.
Our information is presented to the best of our knowledge and should not solely be relied upon when making purchasing decisions. The responsibility for verifying aspects such as flood risk, easements, covenants and other property related details rests with the buyer.
Brochures
Brochure 1- COUNCIL TAXA payment made to your local authority in order to pay for local services like schools, libraries, and refuse collection. The amount you pay depends on the value of the property.Read more about council Tax in our glossary page.
- Band: G
- PARKINGDetails of how and where vehicles can be parked, and any associated costs.Read more about parking in our glossary page.
- Yes
- GARDENA property has access to an outdoor space, which could be private or shared.
- Yes
- ACCESSIBILITYHow a property has been adapted to meet the needs of vulnerable or disabled individuals.Read more about accessibility in our glossary page.
- Ask agent
Sparrow Cock Lane, Chadwick End, West Midlands B93 0DL
Add an important place to see how long it'd take to get there from our property listings.
__mins driving to your place
Get an instant, personalised result:
- Show sellers you’re serious
- Secure viewings faster with agents
- No impact on your credit score
About Fine & Country, Birmingham
Fine & Country, 11 Brindley Place, Brunswick Square, Birmingham, B1 2LP

Your mortgage
Notes
Staying secure when looking for property
Ensure you're up to date with our latest advice on how to avoid fraud or scams when looking for property online.
Visit our security centre to find out moreDisclaimer - Property reference RX656626. The information displayed about this property comprises a property advertisement. Rightmove.co.uk makes no warranty as to the accuracy or completeness of the advertisement or any linked or associated information, and Rightmove has no control over the content. This property advertisement does not constitute property particulars. The information is provided and maintained by Fine & Country, Birmingham. Please contact the selling agent or developer directly to obtain any information which may be available under the terms of The Energy Performance of Buildings (Certificates and Inspections) (England and Wales) Regulations 2007 or the Home Report if in relation to a residential property in Scotland.
*This is the average speed from the provider with the fastest broadband package available at this postcode. The average speed displayed is based on the download speeds of at least 50% of customers at peak time (8pm to 10pm). Fibre/cable services at the postcode are subject to availability and may differ between properties within a postcode. Speeds can be affected by a range of technical and environmental factors. The speed at the property may be lower than that listed above. You can check the estimated speed and confirm availability to a property prior to purchasing on the broadband provider's website. Providers may increase charges. The information is provided and maintained by Decision Technologies Limited. **This is indicative only and based on a 2-person household with multiple devices and simultaneous usage. Broadband performance is affected by multiple factors including number of occupants and devices, simultaneous usage, router range etc. For more information speak to your broadband provider.
Map data ©OpenStreetMap contributors.
