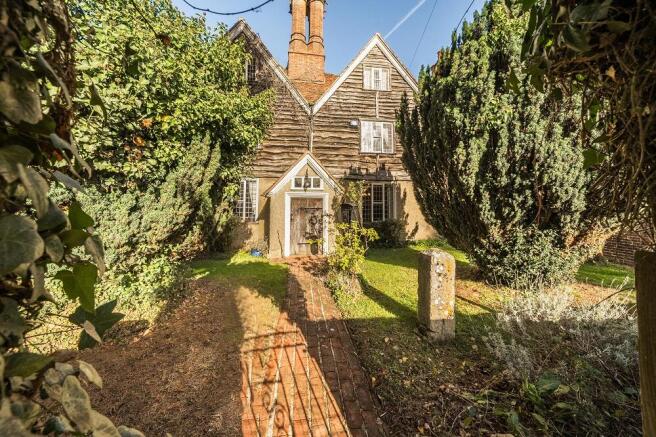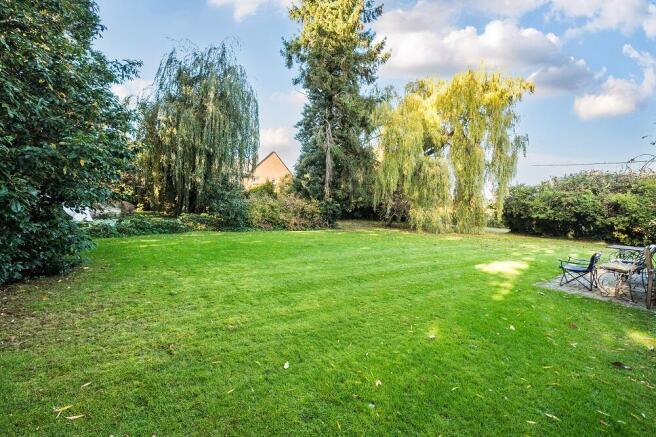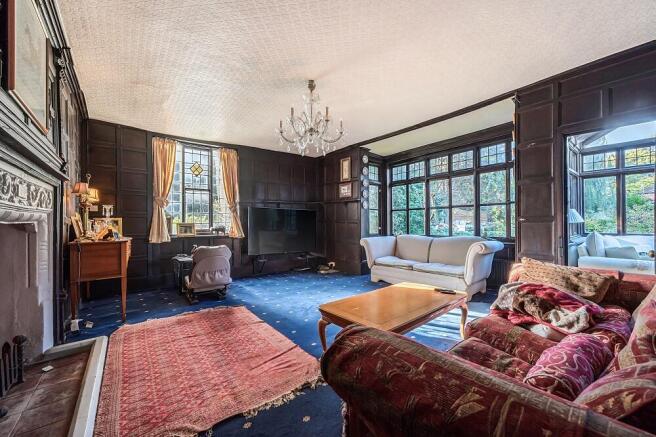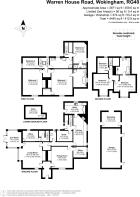
Warren House Road, Wokingham, Berkshire

- PROPERTY TYPE
Detached
- BEDROOMS
7
- BATHROOMS
4
- SIZE
Ask agent
- TENUREDescribes how you own a property. There are different types of tenure - freehold, leasehold, and commonhold.Read more about tenure in our glossary page.
Freehold
Key features
- Grade II* Listed farmhouse in about 2/5ths of an acre
- About 1/2 mile from the town
- Well placed for schools and motorway links
- Accommodation over three floors plus a small cellar
Description
Ashridge Farmhouse enjoys a prominent position, about ½ mile north of the town. It has many features of a bygone era complementing modern day convenience. Mainly over two floors the principal accommodation comprises 4 bedrooms and 3 bathrooms/shower rooms including 2 suites and the extensive ground floor accommodation. There are a further 3 bedrooms and bathroom on the second floor with some restricted head height. The property had been in the same ownership for many years, last sold in 2004 (by Martin & Pole) to the current owner. The property was subsequently the subject of much expenditure including more recently the rebuilding of the sun room.
Ashridge Farmhouse exudes character and features in many cases dating back several hundred years. It is approached from Bell Foundry Lane with the driveway sweeping around to the back of the house with the established gardens offering privacy. The surrounding land has been redeveloped in recent years with an exclusive courtyard development to one side and public open space at the rear.
Wokingham town centre offers a good range of shops, restaurants and cafes following the regeneration and includes many smaller independent businesses. The railway station offers services on the Reading to London, Waterloo line and also to Guildford/Gatwick. Twyford station about 6 miles to the north, provides alternative services into Paddington and on the Elizabeth Line. The A329M is less than 2 miles giving access to the M4 (Junction 10), the larger towns of Reading and Bracknell and the M3 just to the south at Bagshot. There are nearby primary schools and a shared catchment for secondary schools with the two nearest being Holt School for girls and St. Crispin’s co-ed.
The accommodation comprises:
On the second floor:
Third Suite:
Bedroom 5: exposed beams to walls and ceiling, bay window
Bathroom: exposed beams to walls and ceiling, bath tub with mixer taps and hand shower, wash hand basin, low level WC, bidet, radiator
Bedroom 6: exposed beams to walls and ceiling, radiator
Bedroom 7: exposed beams to walls and ceiling, double radiator,
Landing: “L” shaped with some restricted head height, beams, double radiator
On the first floor:
Landing: with windows on half landing, recess for storage
Bathroom: shower cubicle, pedestal wash hand basin, low level WC, bidet, heated towel rail, radiator, cupboard with hot water tank, door to secondary staircase
Principal Suite:
Bedroom 1: exposed beams to walls and ceiling, walk-in wardrobe in recess
Bathroom en suite: with bath tub with mixer taps and hand shower, separate shower cubicle, pedestal wash hand basin, low level WC, radiator and heated towel rail
Bedroom 2: exposed beams to walls, 2 radiators
Bedroom 3: exposed beams to walls, radiator
Guest Suite: approached from the secondary staircase
Bedroom 4: with radiator
Shower Room: with shower cubicle, wash hand basin, low level WC
Secondary Landing: with window
On the ground floor:
Entrance vestibule and inner hall: with black and red quarry tile floor, radiator
Living Room: all walls panelled, wide bay window overlooking the garden, fireplace with quarry tiled floor, double aspect
Sun Room/Conservatory: with original flag stones, oak framed (reputedly from Windsor Great Park) on brickwork base, double doors to garden, vaulted ceiling, radiator
Dining Room: with fireplace with inset log burner, bread oven behind?, inset safe, exposed beams to walls, 2 radiators
Office: with radiator
Kitchen: door from Courtyard, double bowl stainless steel sink unit, oak work top with space below and plumbing for washing machine and dishwasher, cupboard housing oil fired boiler for central heating and domestic hot water, further low level storage units
Breakfast Room: range of oak work tops with drawers and storage space below, recess housing oil fired Aga with ovens and 2 hot plates above
Inner Lobby: with secondary staircase, radiator, storage area, door to outside and door to :
Pantry:
Inner Hallway: with principal staircase and door to Cellar
Cloakroom: corner basin, low level WC, radiator, quarry tiled floor
Office 2: low ceiling, beams to wall, shelved cupboard
Outside:
Gardens: Extending to just over two fifths of an acre with pedestrian access from Warren House Road. The driveway (in third party ownership) is to one side of the house and approached from Bell Foundry Lane and sweeps around to the back of the house where there is good parking. The gardens are mainly to the west of the house and complement the character.
Outbuildings: Brick and tile range of outbuildings including storage and workshop. Workshop area has timber cladding on brick base with glazed lantern style roof, light and power The storage area: fair faced walls, timber floor, probably single skin brickwork
Council Tax: Band G
Services: All main services connected. Oil fired central heating.
Predicted Broadband Speeds: Ultrafast 1000Mbps highest available download speed, Ultrafast 100Mbps highest available upload speed
- COUNCIL TAXA payment made to your local authority in order to pay for local services like schools, libraries, and refuse collection. The amount you pay depends on the value of the property.Read more about council Tax in our glossary page.
- Ask agent
- PARKINGDetails of how and where vehicles can be parked, and any associated costs.Read more about parking in our glossary page.
- Yes
- GARDENA property has access to an outdoor space, which could be private or shared.
- Yes
- ACCESSIBILITYHow a property has been adapted to meet the needs of vulnerable or disabled individuals.Read more about accessibility in our glossary page.
- Ask agent
Energy performance certificate - ask agent
Warren House Road, Wokingham, Berkshire
Add an important place to see how long it'd take to get there from our property listings.
__mins driving to your place
Get an instant, personalised result:
- Show sellers you’re serious
- Secure viewings faster with agents
- No impact on your credit score
Your mortgage
Notes
Staying secure when looking for property
Ensure you're up to date with our latest advice on how to avoid fraud or scams when looking for property online.
Visit our security centre to find out moreDisclaimer - Property reference 1260. The information displayed about this property comprises a property advertisement. Rightmove.co.uk makes no warranty as to the accuracy or completeness of the advertisement or any linked or associated information, and Rightmove has no control over the content. This property advertisement does not constitute property particulars. The information is provided and maintained by Martin & Pole, Wokingham. Please contact the selling agent or developer directly to obtain any information which may be available under the terms of The Energy Performance of Buildings (Certificates and Inspections) (England and Wales) Regulations 2007 or the Home Report if in relation to a residential property in Scotland.
*This is the average speed from the provider with the fastest broadband package available at this postcode. The average speed displayed is based on the download speeds of at least 50% of customers at peak time (8pm to 10pm). Fibre/cable services at the postcode are subject to availability and may differ between properties within a postcode. Speeds can be affected by a range of technical and environmental factors. The speed at the property may be lower than that listed above. You can check the estimated speed and confirm availability to a property prior to purchasing on the broadband provider's website. Providers may increase charges. The information is provided and maintained by Decision Technologies Limited. **This is indicative only and based on a 2-person household with multiple devices and simultaneous usage. Broadband performance is affected by multiple factors including number of occupants and devices, simultaneous usage, router range etc. For more information speak to your broadband provider.
Map data ©OpenStreetMap contributors.







