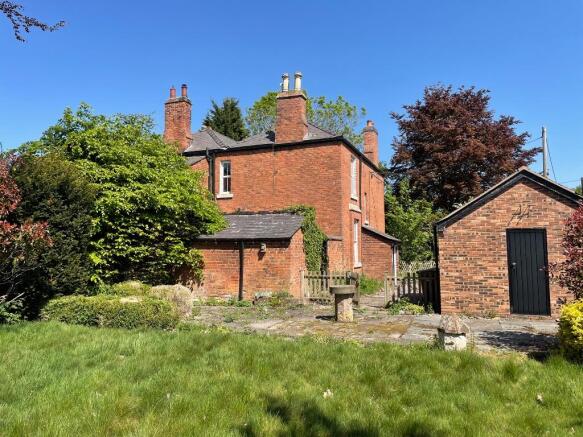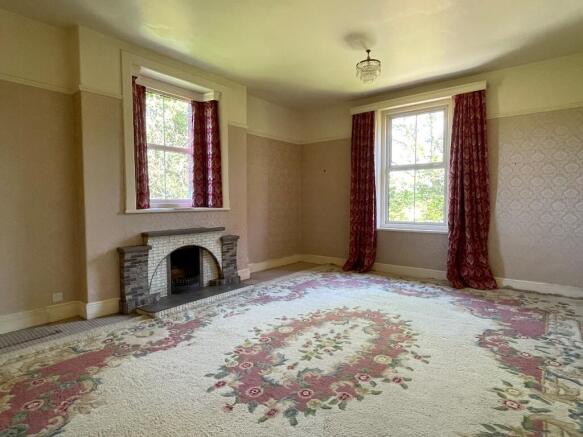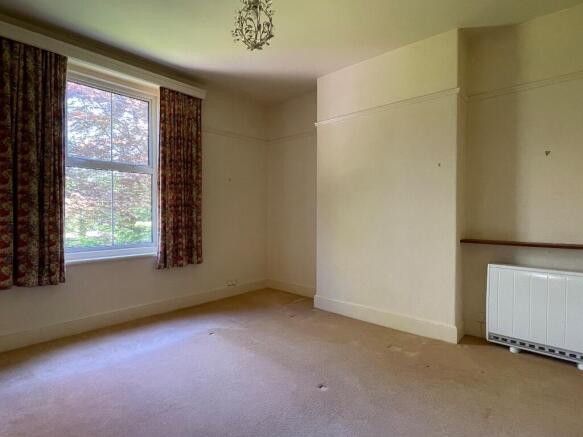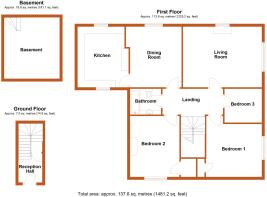School Lane, CW6

- PROPERTY TYPE
Apartment
- BEDROOMS
3
- BATHROOMS
1
- SIZE
1,259 sq ft
117 sq m
Key features
- First Floor Apartment
- Village Location
- Large Plot
- Detached Garage
- High Ceilings
- Period Features
Description
The first and second bedrooms are of a similar scale, again enjoying the high ceilings which are prevalent through the property. The third bedroom whilst being smaller has scope for alternative day time uses dependent upon prospective purchasers requirements. All bedrooms are serviced by the
family bathroom.
Externally the property continues to impress. A long driveway provides off road paring for multiple vehicles as well as access to the detached garage. To the rear of the property a larger more enclosed garden is principally laid to lawn and enjoys views to the rear.
LOCATION
Bunbury is a delightful, unspoilt village that perfectly combines rural charm with everyday convenience. At its centre stands a beautiful church dating back over 1,000 years, while the village also offers a surprising array of amenities for its size. These include a Co-op convenience store, two independent coffee shops, a traditional fish and chip shop, and several welcoming pubs, among them the ever-popular Dysart Arms. There is also a thriving cricket and tennis club, together with a state-of-the-art medical centre. Families are particularly drawn to Bunbury thanks to its highly regarded Bunbury Primary School, which enjoys an outstanding reputation for academic excellence. The school also feeds into the sought-after Tarporley High School, further enhancing the village's appeal. Just a short distance away, the bustling village of Tarporley offers an even wider selection of shops, restaurants and services, while excellent transport links make Bunbury an ideal choice for commuters. Major commercial centres including Manchester, Liverpool, Crewe, Warrington and Nantwich are all within easy reach, with Crewe Railway Station and both Manchester and Liverpool Airports providing swift connections across the UK and beyond.
THE GRAND TOUR:
GROUND FLOOR ENTRANCE HALL 1.66m x 2.94m
Side aspect UPVC double glazed door with UPVC double glazed obscured glass window to the side. Electric radiator. Ceiling mounted light fitting. Door and stairs down to cellar. Stairs to first floor.
HALF LANDING 0.80m x 1.60m
Door to storage cupboard with side aspect UPVC double glazed window and fitted storage.
FIRST FLOOR LANDING 1.83m x 4.17m
Ceiling mounted light fitting. Glass panel timber frame door and window to stairwell. Doors to living room, dining room, family bathroom, bedroom one, bedroom two and bedroom three.
DINING ROOM 4.29m x 3.48m
Side aspect double glazed window. Ceiling mounted light fitting. Picture rail. Fitted storage. Stove with granite hearth, timber surround and mantle. Electric radiator. Ceiling amount of light fitting. Door and stairs down to kitchen.
KITCHEN 4.3m x 3.3m
Dual aspect windows. Range of wall and floor mounted kitchen units with a roll top preparation surface. Double electric oven with four ring hob. Integrated fridge and freezer. Integrated washing machine. Ceiling mounted light fitting.
LIVING ROOM 5.49m x 4.28m
Front aspect double glazed window. Side aspect double glazed window. Ceiling mounted light fitting. Picture rail. Fireplace with tiled hearth and surround. Electric radiator. Two ceiling mounted light fittings
BEDROOM ONE 3.99m x 5.29m
Front aspect window. Ceiling mounted light fitting. Picture rai. Electric radiator. Shallow storage cupboard. Ceiling mounted light fitting.
BEDROOM TWO 4.27m x 3.42m
Side aspect window. Ceiling mounted light fitting. Picture rail. Fitted wardrobe. Electric radiator.
BEDROOM THREE 2.76m x 2.47m
Front aspect double glaze window. Ceiling light fitting. Picture rail.
FAMILY BATHROOM 2.23m x 1.85m
Rear aspect double glaze window. low level WC. Panel bath with shower fitting and shower screen. Wash hand basin sitting on vanity unit with mixer tap. Fitted mirror. Electric heater. Extractor fan. Ceiling mounted light fitting.
DETACHED GARAGE 3.77m x 5.73 m
Front access electrically operated up and over vehicular door. Rear aspect pedestrian access door. Electric and light fittings.
EXTERNALLY
A private driveway with parking for multiple vehicles. Detached garage. Rear garden.
WHAT3WORDS ///
///stole.scarecrow.headliner
FINER POINTS
-A first floor apartment accessed at ground floor level.
-Private grounds for the sole use of Upper Aldersey House
-Electric heating system
-The current owner has had informal discussions with the freeholder (The Haberdashers) with an amenable approach to an extension to the leasehold. This would be the responsibility of a purchaser to address once purchased.
COUNCIL TAX
Council Tax Band 'C' - Cheshire East
TENURE
We believe the property to be Leasehold. With a 99 year term starting from 1965. Ground rent of £15 per year is payable to The Haberdashers. Purchasers should verify this through their solicitor.
SERVICES
We understand that there is mains electricity, water and drainage.
VIEWINGS
By prior appointment 7 days a week.
AML (Anti Money Laundering)
At the time of your offer being accepted, intending purchasers will be asked to produce identification documentation before we are able to issue Sales Memoranda confirming the sale in writing. We would ask for your co-operation in order that there will be no delay in agreeing and progressing with the sale.
Brochures
Brochure 1- COUNCIL TAXA payment made to your local authority in order to pay for local services like schools, libraries, and refuse collection. The amount you pay depends on the value of the property.Read more about council Tax in our glossary page.
- Ask agent
- PARKINGDetails of how and where vehicles can be parked, and any associated costs.Read more about parking in our glossary page.
- Garage,Driveway
- GARDENA property has access to an outdoor space, which could be private or shared.
- Private garden
- ACCESSIBILITYHow a property has been adapted to meet the needs of vulnerable or disabled individuals.Read more about accessibility in our glossary page.
- Ask agent
School Lane, CW6
Add an important place to see how long it'd take to get there from our property listings.
__mins driving to your place
Get an instant, personalised result:
- Show sellers you’re serious
- Secure viewings faster with agents
- No impact on your credit score
Your mortgage
Notes
Staying secure when looking for property
Ensure you're up to date with our latest advice on how to avoid fraud or scams when looking for property online.
Visit our security centre to find out moreDisclaimer - Property reference UPPERALDERSEYHOUSE. The information displayed about this property comprises a property advertisement. Rightmove.co.uk makes no warranty as to the accuracy or completeness of the advertisement or any linked or associated information, and Rightmove has no control over the content. This property advertisement does not constitute property particulars. The information is provided and maintained by Chapter by Scott & Spencer, Covering Cheshire. Please contact the selling agent or developer directly to obtain any information which may be available under the terms of The Energy Performance of Buildings (Certificates and Inspections) (England and Wales) Regulations 2007 or the Home Report if in relation to a residential property in Scotland.
*This is the average speed from the provider with the fastest broadband package available at this postcode. The average speed displayed is based on the download speeds of at least 50% of customers at peak time (8pm to 10pm). Fibre/cable services at the postcode are subject to availability and may differ between properties within a postcode. Speeds can be affected by a range of technical and environmental factors. The speed at the property may be lower than that listed above. You can check the estimated speed and confirm availability to a property prior to purchasing on the broadband provider's website. Providers may increase charges. The information is provided and maintained by Decision Technologies Limited. **This is indicative only and based on a 2-person household with multiple devices and simultaneous usage. Broadband performance is affected by multiple factors including number of occupants and devices, simultaneous usage, router range etc. For more information speak to your broadband provider.
Map data ©OpenStreetMap contributors.





