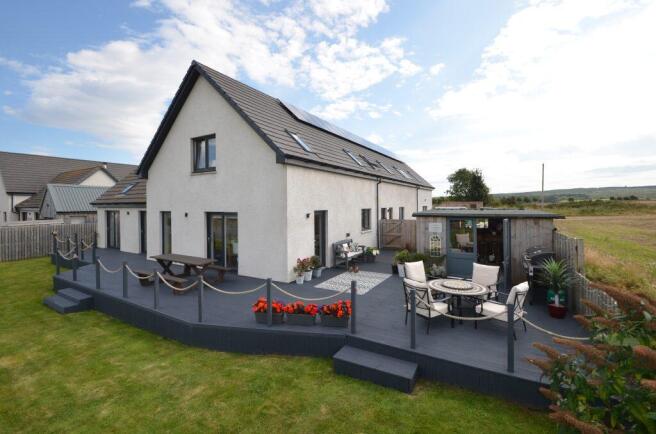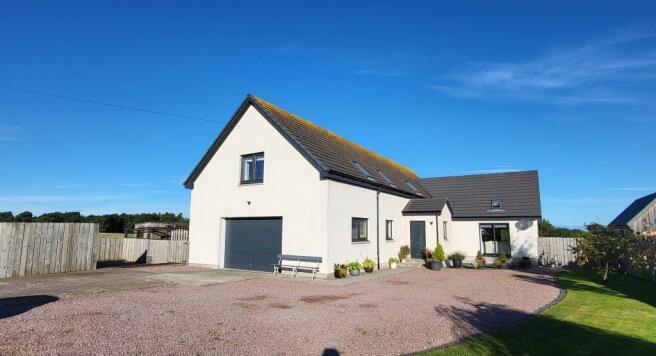1 Mains of Moyness Steading, Moyness, Nairn, IV12 5LA

- PROPERTY TYPE
Detached
- BEDROOMS
4
- BATHROOMS
3
- SIZE
Ask agent
- TENUREDescribes how you own a property. There are different types of tenure - freehold, leasehold, and commonhold.Read more about tenure in our glossary page.
Freehold
Key features
- Beautiful architect supervised dwelling
- Generous 253 square metres floor area
- Stunning countryside location
- Sweeping sea views
- Approx 5 miles from Nairn
Description
This fabulous architect-designed home, built 9 years ago, offers a combination of modern style and practical living. With four generously sized bedrooms, this property has been thoughtfully designed to accommodate family life with both comfort and elegance. The bright and spacious interior features clean lines, thoughtful finishes, and a natural flow between living areas, creating a welcoming atmosphere from the moment you step inside. An integral garage provides secure parking and additional storage, while the overall layout maximises space and light throughout.
Set within the peaceful rural hamlet of Moyness, just under five miles from the charming seaside town of Nairn, this home offers the perfect blend of contemporary living and countryside tranquillity. Surrounded by open fields and enjoying stunning panoramic views across the Moray Firth to the Black Isle, this beautifully presented property provides an exceptional lifestyle opportunity in a most desirable rural setting.
Spanning approximately 253 sq m over two well-planned floors, the house combines striking design with practical family living.
A gravelled driveway to the front provides ample parking and leads to the integral garage. The garden includes a large Douglas fir-clad shed, lawned areas, and a side space currently home to chickens, complete with coop and run. To the rear, a generous lawn, summer house/home bar (The Moyness Arms), and large raised decking area offer the perfect space to relax and take in the sea views.
Entering through the front porch, you're welcomed into a bright and spacious hallway with access to the garage and a staircase leading to the first floor. The ground floor includes a spacious double bedroom and a generous bathroom, complete with roll-top bath. At the heart of the home is a desirable open-plan kitchen and dining space, finished in neutral tones and featuring a large island with breakfast bar, integrated appliances including a five-ring Calor gas hob, extractor hood, double oven tower, combination oven, warming drawer, integrated fridge, freezer, and dishwasher. Patio doors along with a further single door lead to the garden, and the generous dining area is ideal for family gatherings.
Double doors lead through to an impressive vaulted-ceiling lounge, filled with natural light from two sets of patio doors, full-height fixed windows, and four Velux windows. A striking chimney breast clad in natural stone-effect split face tiles houses a sleek Gazco glass-fronted balanced flue gas fire, creating a warm and inviting focal point. The lounge also offers plenty of space for a second dining area.
Completing the ground floor is a convenient utility room with external access to an accessible ramp. The utility room includes a washing machine, tumble dryer, stainless steel sink with storage below, coat hanging space, and a traditional ceiling-mounted clothes pulley.
Upstairs, you'll find two spacious double bedrooms and a contemporary shower room to one end, and to the other end an attractive principal bedroom boasting dual-aspect views over fields and to the sea, a walk-in dressing room, and an en suite shower room. Generous built-in storage can be found throughout the home.
Additional features include oil-fired central heating and 4.5kW photovoltaic solar panels on the roof, helping to reduce energy costs.
This exceptional home offers a rare chance to enjoy modern, energy-efficient living in a quiet, scenic location, with peace, privacy, and natural beauty in abundance. Ideal for families or anyone seeking a lifestyle change, this is truly a special property not to be missed.
Approx dimensions
Porch 2.19m x 1.78m
Lounge 8.36m x 6.01m
Kitchen 6.65m x 4.72m
Utility room 2.80m x 2.60m
Bedroom 4 4.00m x 2.93m
Bathroom 4.44m x 1.83m (2.63m widest)
Master bedroom 5.63m x 4.24m
Dressing room 3.25m x 2.28m
Ensuite 2.70m x 2.18m
Bedroom 2 5.63m x 4.34m
Bedroom 3 4.00m x 3.95m
Shower room 2.08m x 2.00m
Brochures
Home Report- COUNCIL TAXA payment made to your local authority in order to pay for local services like schools, libraries, and refuse collection. The amount you pay depends on the value of the property.Read more about council Tax in our glossary page.
- Band: G
- PARKINGDetails of how and where vehicles can be parked, and any associated costs.Read more about parking in our glossary page.
- Driveway
- GARDENA property has access to an outdoor space, which could be private or shared.
- Private garden
- ACCESSIBILITYHow a property has been adapted to meet the needs of vulnerable or disabled individuals.Read more about accessibility in our glossary page.
- Ask agent
1 Mains of Moyness Steading, Moyness, Nairn, IV12 5LA
Add an important place to see how long it'd take to get there from our property listings.
__mins driving to your place
Get an instant, personalised result:
- Show sellers you’re serious
- Secure viewings faster with agents
- No impact on your credit score
Your mortgage
Notes
Staying secure when looking for property
Ensure you're up to date with our latest advice on how to avoid fraud or scams when looking for property online.
Visit our security centre to find out moreDisclaimer - Property reference 47722. The information displayed about this property comprises a property advertisement. Rightmove.co.uk makes no warranty as to the accuracy or completeness of the advertisement or any linked or associated information, and Rightmove has no control over the content. This property advertisement does not constitute property particulars. The information is provided and maintained by R & R Urquhart Property, Forres. Please contact the selling agent or developer directly to obtain any information which may be available under the terms of The Energy Performance of Buildings (Certificates and Inspections) (England and Wales) Regulations 2007 or the Home Report if in relation to a residential property in Scotland.
*This is the average speed from the provider with the fastest broadband package available at this postcode. The average speed displayed is based on the download speeds of at least 50% of customers at peak time (8pm to 10pm). Fibre/cable services at the postcode are subject to availability and may differ between properties within a postcode. Speeds can be affected by a range of technical and environmental factors. The speed at the property may be lower than that listed above. You can check the estimated speed and confirm availability to a property prior to purchasing on the broadband provider's website. Providers may increase charges. The information is provided and maintained by Decision Technologies Limited. **This is indicative only and based on a 2-person household with multiple devices and simultaneous usage. Broadband performance is affected by multiple factors including number of occupants and devices, simultaneous usage, router range etc. For more information speak to your broadband provider.
Map data ©OpenStreetMap contributors.







