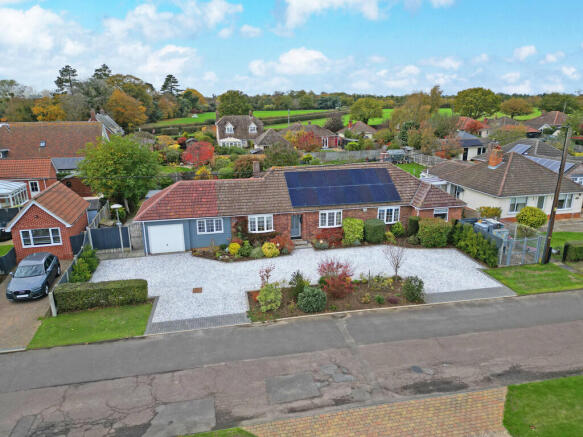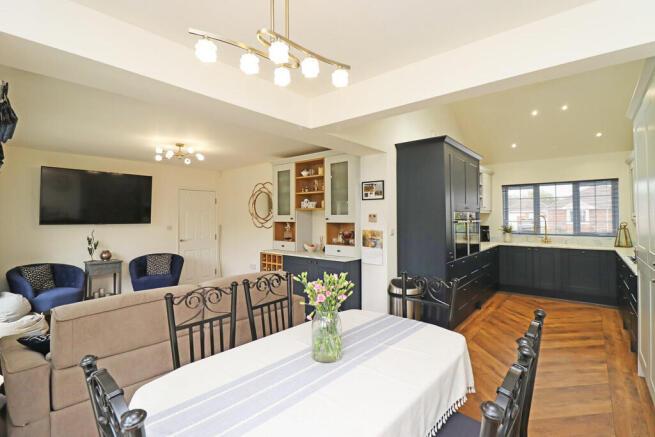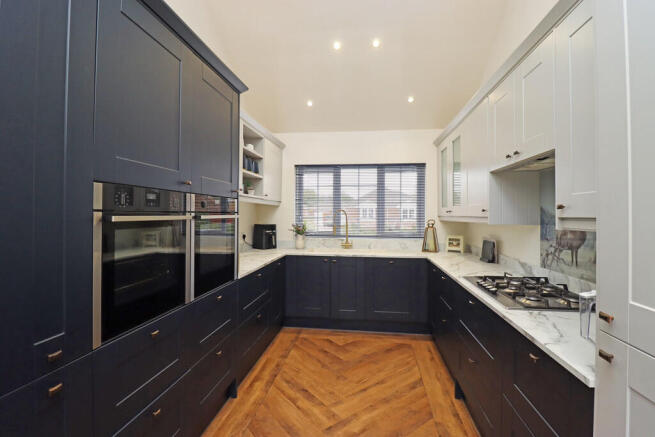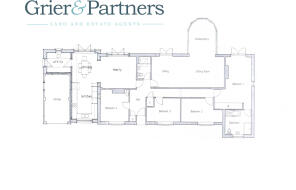Whitesfield, East Bergholt

- PROPERTY TYPE
Detached Bungalow
- BEDROOMS
4
- BATHROOMS
2
- SIZE
1,679 sq ft
156 sq m
- TENUREDescribes how you own a property. There are different types of tenure - freehold, leasehold, and commonhold.Read more about tenure in our glossary page.
Freehold
Key features
- 4 Bedroom Large Detached Bungalow
- Large Private Rear Garden
- Desired Village of East Bergholt
- Ample Off-Road Parking
- Spacious Living Accommodation
- Within Easy Reach of Village and Local Amenities
- Gas Central Heating to Underfloor Heating and Radiators
- Situated on a Private No-Through Road
- Ultrafast Broadband Available
- Viewing Highly Recommended
Description
ACCOMMODATION over a single storey this family friendly property offers an abundance of space, some 1,679 sq ft in total.
ENTRANCE via a secure opaque glazed composite front door from the large in and out driveway into the:
HALL 13' 00" x 5' 08" (3.96m x 1.73m) cupboard to the front and hardwood effect flooring. Loft access, recessed spot lights and doors to:
KITCHEN/ SNUG/ DINING ROOM space comprising an L shape with the Snug and Dining area 22'11 x 11'04 providing ample space with two pairs of glazed doors and a window opening out into the garden and terrace. The Kitchen 12'01 x 9'02, with a window to the front overlooking the driveway and landscaped garden, the kitchen comprises contrast coloured wall and base units to three sides under a vaulted ceiling with a Velux roof light to the rear. The units provide ample storage space including a pull out larder, pan drawers and open fronted shelving, integrated dual eye level ovens, fridge, freezer and dishwasher. Marbled granite effect work surface to three sides with inset composite sink and drainer with flexi tap over, inset five ring gas hob with extractor over. The kitchen has a side door through into the:
UTILITY ROOM 9' 00" x 7' 06" (2.74m x 2.29m) window to the rear, glazed door to the side, extractor fan, ample space and plumbing for a tumble dryer and washing machine.
SITTING ROOM 25' 10" x 10' 09" (7.87m x 3.28m) an extensive sitting room with panel glazed doors to the rear garden, a focal open fire with brick hearth and stylish upright radiators, the space is highly configurable to an owners requirements and opens at the rear into:
CONSERVATORY 13' 02" x 9' 03" (4.01m x 2.82m) glazed to three sides offering great views across the garden and making the best of the Westerly aspect, sliding door to the side.
BEDROOM ONE 16' 00" x 9' 04" (4.88m x 2.84m) window to the side and a glazed door and window opening out into the garden, full range of fitted wardrobes to the front providing extensive hanging and storage space, door through to the:
EN-SUITE BATHROOM 9' 04" x 8' 07" (2.84m x 2.62m) opaque window to the front, tiled floor with electric underfloor heating, tiled walls to the oversize corner shower with dual heads. Bath to the side, heated towel rail, wash basin and w/c inset to a vanity unit to the front. Recessed ceiling lights and extractor fan.
BEDROOM TWO 12' 08" x 8' 06" (3.86m x 2.59m) window to the front, a sizeable bedroom with built in mirror fronted wardrobes to the side.
BEDROOM THREE 11' 11" x 8' 07" (3.63m x 2.62m) window to the front, with plenty of space for a double bed and freestanding wardrobes to the side.
BEDROOM FOUR 10' 04" x 10' 02" (3.15m x 3.1m) 10'04 x 10'02 window to the front providing ample light into this double bedroom.
FAMILY SHOWER ROOM 7' 07" x 4' 09" (2.31m x 1.45m) Velux window to the rear brings plenty of light into this well presented shower room. Large tiled shower space to the rear with low line tray and tiled pattern walls, dual shower heads. Heated towel rail to the side, recessed ceiling lights and extractor fan. Wah basin and w/c inset to a vanity unit to the side.
SINGLE GARAGE 16' 08" x 8' 11" (5.08m x 2.72m) glazed personal door from the side and up and over door from the front driveway. Spacious and useful garage with shelving, power and light connected. The garage also benefits from a wired in smoke/heat alarm.
OUTSIDE the property enjoys a spacious plot:
TO THE FRONT the garden takes in an Easterly aspect and is landscaped to frame the property with mature and well stocked flower beds, the extensive in and out driveway provides parking for a number of vehicles and gated access to the rear garden from either side of the property:
TO THE REAR the garden takes in a Westerly aspect and is predominantly laid to lawn with a large area of slate terrace running across the rear aspect and to the garage side of the property. The lawn is framed on all sides by mature and well stocked beds containing an abundance of shrubs, trees and bushes including a maturing Walnut Tree on the Southern boundary which provides shade on hot days. Outside tap to the side.
INFORMATION of brick and block cavity construction and substantially extended to the side in 2021, the property benefits from a mixture of UPVC and composite double glazed windows and doors throughout, a good level of insulation and gas fired central heating. The central heating system runs underfloor heating in the Utility room, Kitchen and Dining areas with modern radiators serving the remainder of the house. The En-Suite benefits from electric underfloor heating. The West facing roof has a solar photovoltaic array 6.4 kW which directly supplies the house and battery storage system 12 kw. Electrics and solar are supplied and controlled by an RCD consumer unit and dedicated control system.
DIRECTIONS from the A12 heading North take the East Bergholt junction and turn left onto the B1070 towards the village. Take the first right onto Hadleigh Road and then left followed by an immediate left onto Elm Road. Shortly after turn left again into Whitesfield and the property with ample driveway parking can be found on the left hand side.
EAST BERGHOLT Has the benefit of a good range of local facilities, including a newly opened large Co-op with a Post Office, chemist, GP surgery, and medical centre. The village also benefits from parish and congregational churches, as well as many local associations.
The village provides excellent educational facilities, from pre-school and primary school to high school, with access to sixth-form colleges in Colchester and Ipswich. There are also several private schools in nearby villages throughout the area, all with great reputations.
East Bergholt also offers ideal transport links, being only a few minutes' drive to the A12, which connects to the M25 towards London and the A14 to the North. Stansted Airport is easily accessible, being approximately an hour's journey by car. Direct National Express buses also operate from both Ipswich and Colchester. There is a mainline railway station in Manningtree, with a journey time of around one hour to London Liverpool Street.
There is a wide range of pubs, restaurants, and cafés in the village offering a variety of food and drink. The Red Lion pub has been taken over by the Chestnut Group, offering a selection of drinks and food, from breakfast to pizzas and pub classics. Across the road is Gaia, a Latin-influenced café serving a selection of exciting dishes with diverse flavours. It offers several tables, including a courtyard at the back - a lovely spot for a coffee. Further up the road, you will find the Hare & Hounds and The Carriers Arms, two traditional, cosy pubs with excellent food and a fine selection of classic ales.
SERVICES - mains water, gas, electric and drainage are connected to the property
- Heating provided via underfloor heating in the Utility room, Kitchen and Dining area with radiators throughout the rest of the property
- Local Babergh District Council Contact -
- Council Tax Band - D
- Energy Performance Rating - C
- Ultrafast broadband available via County Broadband and Gigaclear (
- 5G mobile phone coverage via EE, O2, Vodafone and Three (
- Check the flood risk in this area via - (
Brochures
Brochure- COUNCIL TAXA payment made to your local authority in order to pay for local services like schools, libraries, and refuse collection. The amount you pay depends on the value of the property.Read more about council Tax in our glossary page.
- Band: D
- PARKINGDetails of how and where vehicles can be parked, and any associated costs.Read more about parking in our glossary page.
- Garage,Off street
- GARDENA property has access to an outdoor space, which could be private or shared.
- Yes
- ACCESSIBILITYHow a property has been adapted to meet the needs of vulnerable or disabled individuals.Read more about accessibility in our glossary page.
- Ask agent
Whitesfield, East Bergholt
Add an important place to see how long it'd take to get there from our property listings.
__mins driving to your place
Get an instant, personalised result:
- Show sellers you’re serious
- Secure viewings faster with agents
- No impact on your credit score
Your mortgage
Notes
Staying secure when looking for property
Ensure you're up to date with our latest advice on how to avoid fraud or scams when looking for property online.
Visit our security centre to find out moreDisclaimer - Property reference 103050002111. The information displayed about this property comprises a property advertisement. Rightmove.co.uk makes no warranty as to the accuracy or completeness of the advertisement or any linked or associated information, and Rightmove has no control over the content. This property advertisement does not constitute property particulars. The information is provided and maintained by Grier & Partners, East Bergholt. Please contact the selling agent or developer directly to obtain any information which may be available under the terms of The Energy Performance of Buildings (Certificates and Inspections) (England and Wales) Regulations 2007 or the Home Report if in relation to a residential property in Scotland.
*This is the average speed from the provider with the fastest broadband package available at this postcode. The average speed displayed is based on the download speeds of at least 50% of customers at peak time (8pm to 10pm). Fibre/cable services at the postcode are subject to availability and may differ between properties within a postcode. Speeds can be affected by a range of technical and environmental factors. The speed at the property may be lower than that listed above. You can check the estimated speed and confirm availability to a property prior to purchasing on the broadband provider's website. Providers may increase charges. The information is provided and maintained by Decision Technologies Limited. **This is indicative only and based on a 2-person household with multiple devices and simultaneous usage. Broadband performance is affected by multiple factors including number of occupants and devices, simultaneous usage, router range etc. For more information speak to your broadband provider.
Map data ©OpenStreetMap contributors.







