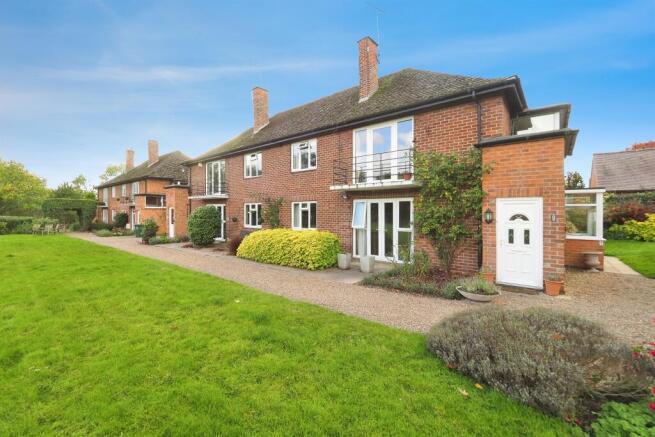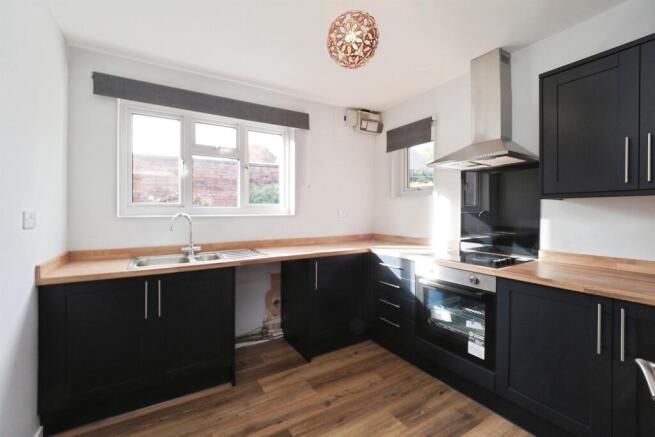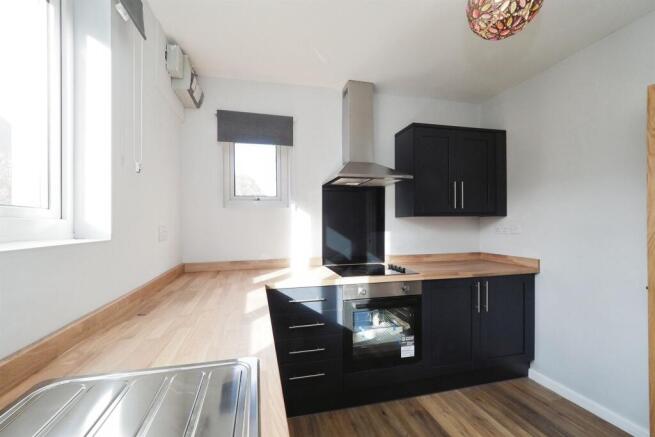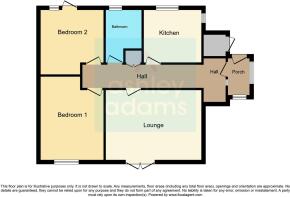Church Lane, Barrow-On-Trent, Derby

- PROPERTY TYPE
Ground Flat
- BEDROOMS
2
- BATHROOMS
1
- SIZE
Ask agent
Key features
- Stunning ground floor maisonette
- Two double bedrooms, master with fitted wardrobes
- Newly installed kitchen with matching base and wall units and integrated appliances
- Refitted bathroom with modern three piece suite
- Spacious Lounge with UPVC double glazed French doors overlooking the green area
- Private enclosed garden
- Communal gardens
- Off road allocated parking
Description
SUMMARY
A beautifully presented ground floor maisonette, refurbished to a high standard by the current owner with a gas fired central heating system, UPVC double glazing, oak internal doors, LVT flooring.
DESCRIPTION
A beautifully presented ground floor maisonette, refurbished to a high standard by the current owner with a gas fired central heating system, UPVC double glazing, oak internal doors, LVT flooring. In brief the accommodation comprises:- front entrance door with stairs to the first floor accommodation and storage cupboard to top of stairs housing the boiler. Further entrance door entrance hallway, lounge with UPVC double glazed French doors to the front giving super aspect over the open green to the front, newly fitted kitchen with matching base and wall units and integrated appliances, re-fitted bathroom and two bedrooms, master with fitted wardrobes. Outside the property has one car parking space available in communal parking area, a private enclosed garden and further communal gardens. Barrow on Trent is a quiet, unspoilt Derbyshire village situated between the River Trent and the Trent and Mersey Canal. The village is located approximately 5 miles from Derby, which provides transport, links in and around the locality and also nationally.
The village is predominantly residential with a population of approximately 550 people also the village has amenities within it such as village hall, youth club, public house, School and church.
General Description
Manor Court Flats, Church Lane, Barrow on Trent, are a complex of 20 flats. The complex is located within a semi-rural area with open views towards the River Trent to the South. The complex consists of five separate buildings arranged in a horse shoe configuration around a central grassed common area. Each block is only two storeys in height and is home to four flats laid out in a symmetrical pattern. There is a large hard standing located to the South of the common area which serves as a parking area for the residents. The Manor Court estate is owned by the Manor Court Management Company, which is owned by the 20 owners of the flats within the estate. The flats within the development are privately owned on a leasehold basis; any proposed development and alterations to the properties or common land, has to be agreed by the Manor Court Management Committee. The Manor Court Management Company has been set up by the 20 owners within Manor Court and is responsible for the maintenance of the buildings and grounds, this includes the building insurance for all of the properties and land, owners are required to take out their own contents and 3rd party insurance. To fund this there is a maintenance charge of currently approximately £800 per annum per flat, there are no other charges made but if a major project is required, owners can vote to add a levy to the maintenance charge, at the moment, there are no levies in place. The management committee currently consists of 6 owners; this can change if any owner wishes to join or leave the committee. The Management Company is also the owner of the leasehold, which means the owners control the length of the lease, which can be extended if required, if extended it would be to all of the properties. There is a carpark with 20 spaces, one for each owner but no spaces are allocated, it is a simple first come first served. Manor Court Management Company (the 20 owners) also own a laneway to the east of Manor Court, where owners can park extra vehicles.
Entrance
Side UPVC double glazed entrance door leading in to entrance porch having UPVC double glazed and brick construction with top opening vents, timber framed and glazed door with matching attached side panels, leading to:-
Entrance Hallway
Having coat hanging hooks, LVT flooring, central heating radiator, double door fronted built in cupboard, further double door fronted built in airing cupboard.
Lounge 12' 1" x 15' 1" min to front of chimney breast ( 3.68m x 4.60m min to front of chimney breast )
Having two chimney breast recesses with fitted double door fronted cupboards, deep coving to the ceiling, double opening UPVC, double glazed French doors to the front elevation with matching attached side panels giving super aspect over the open green to the front, double panelled radiator, oak internal doors.
Kitchen 9' 7" x 9' 1" ( 2.92m x 2.77m )
Accessed via an oak framed and glazed door incorporating a newly fitted kitchen, with matching base and wall units, laminated work surfaces over, matching upstands, single drainer one and a quarter stainless steel sink unit with chrome swan neck mixer tap over, plumbing and space for an automatic washing machine, integrated electric fan assisted oven, four burner ceramic hood and extractor hood with glazed splashback to the cooking area, LVT flooring, UPVC double glazed windows to both rear and side elevations with fitted window blinds.
Bathroom
Refitted with a modern three piece white suite comprising pea shape panelled bath with a chrome mains shower over and corner mounted chrome mixer tap, pedestal wash hand basin with chrome mixer tap over and ceramic tiled splashback, low level WC, ceramic tiled flooring, wall mounted chrome heated towel rail, low maintenance panelled ceiling for ease of maintenance, UPVC double glazed opaque window to the rear elevation.
Bedroom One 10' 11" x 12' 2" ( 3.33m x 3.71m )
Minimum measured to the front of a range of wardrobes
Having wide double sliding mirror fronted wardrobe to be included with the selling price, UPVC double glazed window to the front elevation overlooking the open green, central heating radiator.
Bedroom Two 10' 11" x 11' 2" ( 3.33m x 3.40m )
A versatile room which could also be used as a sitting room/dining room, having LVT flooring, central heating radiator, UPVC double glazed French door to the rear giving direct access on to a private garden with an attached side panel and window.
Outside
The garden itself has a useful outside store adjacent to the entrance porch which houses the boiler which provides the property with domestic hot water and central heating, low maintenance gravelled garden with borders inset with a variety of mature shrubs, part fenced and part brick boundary, beautiful seating area giving privacy, The property has allocated parking.
Lease details are currently being compiled. For further information please contact the branch. Please note additional fees could be incurred for items such as leasehold packs.
1. MONEY LAUNDERING REGULATIONS - Intending purchasers will be asked to produce identification documentation at a later stage and we would ask for your co-operation in order that there will be no delay in agreeing the sale.
2. These particulars do not constitute part or all of an offer or contract.
3. The measurements indicated are supplied for guidance only and as such must be considered incorrect.
4. Potential buyers are advised to recheck the measurements before committing to any expense.
5. Burchell Edwards has not tested any apparatus, equipment, fixtures, fittings or services and it is the buyers interests to check the working condition of any appliances.
6. Burchell Edwards has not sought to verify the legal title of the property and the buyers must obtain verification from their solicitor.
Brochures
PDF Property ParticularsFull Details- COUNCIL TAXA payment made to your local authority in order to pay for local services like schools, libraries, and refuse collection. The amount you pay depends on the value of the property.Read more about council Tax in our glossary page.
- Band: DELETED
- PARKINGDetails of how and where vehicles can be parked, and any associated costs.Read more about parking in our glossary page.
- Yes
- GARDENA property has access to an outdoor space, which could be private or shared.
- Back garden
- ACCESSIBILITYHow a property has been adapted to meet the needs of vulnerable or disabled individuals.Read more about accessibility in our glossary page.
- Ask agent
Energy performance certificate - ask agent
Church Lane, Barrow-On-Trent, Derby
Add an important place to see how long it'd take to get there from our property listings.
__mins driving to your place
Get an instant, personalised result:
- Show sellers you’re serious
- Secure viewings faster with agents
- No impact on your credit score
Your mortgage
Notes
Staying secure when looking for property
Ensure you're up to date with our latest advice on how to avoid fraud or scams when looking for property online.
Visit our security centre to find out moreDisclaimer - Property reference MEL205700. The information displayed about this property comprises a property advertisement. Rightmove.co.uk makes no warranty as to the accuracy or completeness of the advertisement or any linked or associated information, and Rightmove has no control over the content. This property advertisement does not constitute property particulars. The information is provided and maintained by Ashley Adams, Melbourne. Please contact the selling agent or developer directly to obtain any information which may be available under the terms of The Energy Performance of Buildings (Certificates and Inspections) (England and Wales) Regulations 2007 or the Home Report if in relation to a residential property in Scotland.
*This is the average speed from the provider with the fastest broadband package available at this postcode. The average speed displayed is based on the download speeds of at least 50% of customers at peak time (8pm to 10pm). Fibre/cable services at the postcode are subject to availability and may differ between properties within a postcode. Speeds can be affected by a range of technical and environmental factors. The speed at the property may be lower than that listed above. You can check the estimated speed and confirm availability to a property prior to purchasing on the broadband provider's website. Providers may increase charges. The information is provided and maintained by Decision Technologies Limited. **This is indicative only and based on a 2-person household with multiple devices and simultaneous usage. Broadband performance is affected by multiple factors including number of occupants and devices, simultaneous usage, router range etc. For more information speak to your broadband provider.
Map data ©OpenStreetMap contributors.




