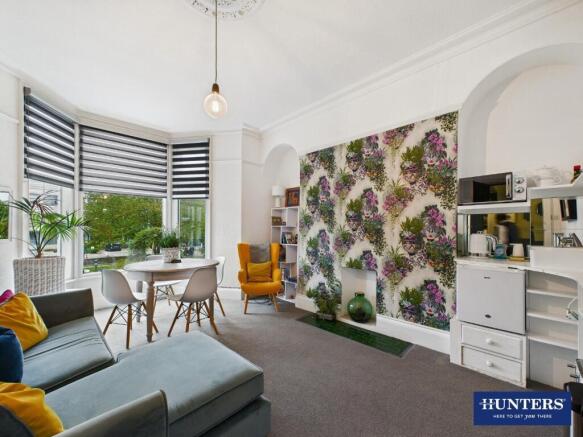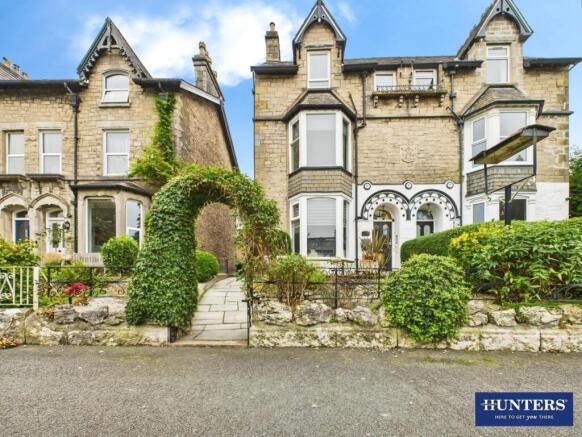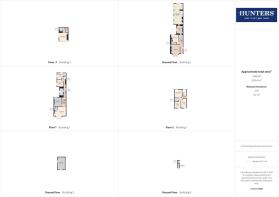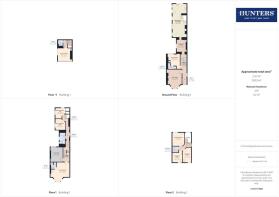Milnthorpe Road, Kendal, Cumbria

- PROPERTY TYPE
Semi-Detached
- BEDROOMS
9
- BATHROOMS
5
- SIZE
Ask agent
- TENUREDescribes how you own a property. There are different types of tenure - freehold, leasehold, and commonhold.Read more about tenure in our glossary page.
Freehold
Key features
- Large Victorian Villa with an Income
- Comprising of Five Bed Guest House with Guest Lounge
- Guest House has Two Ensuite Bedrooms, Three with Shared Bathroom
- There is a Service Room that could be a sixth rentable room.
- The Owners' Residence has two receptions and three bedrooms
- Has been used for single room Airbnb, with scope to increase to 3 usable bedrooms
- Parking for Several Vehicles to the Rear
- Booking.com 8.7 rating, Airbnb 5.0
- Could be Converted back to Single Household
- Business Rates Apply
Description
Known commercially as Sundial, the property sits in a row of large imposing villas and terraces, raised on a pedestrian promenade rising above the street level and opposite the well renowned Kendal College. With gas central heating and double glazing, the property also benefits from a car park to the rear with parking for multiple cars. There is a garage building ideal for storage (no vehicular door) and a handy outbuilding utilised as a laundry. To the front of the property there is an attractive low maintenance garden in the forecourt.
Ideally suited to buyers looking for a large house to live in whilst generating an income from the guest house. Also has potential for a larger, perhaps intergenerational family, who would seek to convert the commercial element back into a purely residential premises. Over the years, many of the villas along the row have done precisely this, creating a large statement home on the fringes of the desirable town of Kendal. To learn more about this fabulous opportunity, take the 360 tour and then book to view.
Guest House - Comprising of five rentable rooms, two with ensuites, three with a shared bathroom, guest lounge and a service room. Access to the building is via a secure electric keypad and it is the same for the internal bedrooms easing guest check in and access. The accommodation is spread over three floors and they all have fridges, tea and coffee making facilities and televisions.
Entrance Hallway - Giving access to the guest lounge, an ensuite guest room, and the stairs leading to the first floor.
Guest Lounge - A large room with a deep bay to the front elevation.
Guest Room One & Ensuite - A double room with ensuite shower , WC and wash-hand-basin.
First Floor Landing - The landing splits, with access to the owners residence possible via a lockable door to the rear, whilst turning to the front you find the largest of the guest rooms and a service room.
Guest Room Two & Ensuite - A large double or family room, having a wonderful deep bay window to the front elevation. The ensuite has a shower, wash-hand basin and WC.
Service Room - A great place to store away laundry and the day-to-day items required to run a guest house. In an unusual twist, it even has a climbing wall! The room could be set to work by creating a sixth lettable room.
Second Floor - Providing access to three guest rooms and a shared bathroom.
Guest Room Three, Four & Five - Located on the second floor you will find one twin room and two singles, each having in room wash-hand basins and sharing a bathroom.
Shared Bathroom - With a shower cubicle, wash-hand basin and WC.
Owners Residence - Well presented accommodation with tasteful contemporary decoration, a recently installed kitchen in a large room with dining and leisure spaces, a living room, a luxury family bathroom, and with three bedrooms including a master at the basement level with ensuite facilities.
Kitchen/Diner & Family Room - At the heart of the accommodation is the open plan kitchen, diner and leisure room, a lovely social space in a large room full of natural light. The kitchen comprises of a range of fitted units at wall and base level and with quality Dekton work surfaces over, and integral appliances include an electric oven, ceramic hob with overhead extractor, a fridge, dishwasher and inset stainless steel sink and drainer. Moving onto the dining area, there is plenty of space for a family sized dining table and chairs. At the far end of the room you will find space for a sofa and chairs with the central feature being the large solid fuel burner that sits in a recess in the chimney. An internal door then leads into the lounge.
Lounge - A quiet room away from the buzz of the adjoining living space, great for use as TV room, games room, or just a peaceful place in which to relax.
Master Bedroom & Ensuite - The master bedroom is to be found at basement level, and this large double room has natural light shining through from a side window. With built-in storage and shelving. There are ensuite facilities with a Japanese WC and wash-hand basin.
Bedroom Two - Climbing the stairs rising from the kitchen/diner area, you come to a landing which provides access to two bedrooms and a family bathroom. Bedroom two is a larger single room, though capable for use a small double.
Bedroom Three - With built-in bunk beds.
Family Bathroom - A beautiful shower room with a touch of luxury, with marble tiled elevations and a tiled floor, the suite comprises of a black framed shower cubicle with thermostatic shower valve, a counter-top wash-hand basin, and a WC.
Outside - To the front of the house is a low maintenance forecourt garden, with attractive mature shrubs and a place to sit.
Car Park - To the rear is a carpark capable of parking multiple vehicles, and should you chose to convert the house back to residential, there is plenty of space to create a private garden.
Large Store Building - Of garage proportions but lacking a vehicular access door, this is a great space for storing away outdoor items.
Outbuilding - Adjacent to the owners accommodation is a brick built store housing a laundry room and store housing a tall freezer.
Brochures
Milnthorpe Road, Kendal, Cumbria- COUNCIL TAXA payment made to your local authority in order to pay for local services like schools, libraries, and refuse collection. The amount you pay depends on the value of the property.Read more about council Tax in our glossary page.
- Ask agent
- PARKINGDetails of how and where vehicles can be parked, and any associated costs.Read more about parking in our glossary page.
- Rear
- GARDENA property has access to an outdoor space, which could be private or shared.
- Yes
- ACCESSIBILITYHow a property has been adapted to meet the needs of vulnerable or disabled individuals.Read more about accessibility in our glossary page.
- Ask agent
Energy performance certificate - ask agent
Milnthorpe Road, Kendal, Cumbria
Add an important place to see how long it'd take to get there from our property listings.
__mins driving to your place
Get an instant, personalised result:
- Show sellers you’re serious
- Secure viewings faster with agents
- No impact on your credit score
Your mortgage
Notes
Staying secure when looking for property
Ensure you're up to date with our latest advice on how to avoid fraud or scams when looking for property online.
Visit our security centre to find out moreDisclaimer - Property reference 34276322. The information displayed about this property comprises a property advertisement. Rightmove.co.uk makes no warranty as to the accuracy or completeness of the advertisement or any linked or associated information, and Rightmove has no control over the content. This property advertisement does not constitute property particulars. The information is provided and maintained by Hunters, Kendal. Please contact the selling agent or developer directly to obtain any information which may be available under the terms of The Energy Performance of Buildings (Certificates and Inspections) (England and Wales) Regulations 2007 or the Home Report if in relation to a residential property in Scotland.
*This is the average speed from the provider with the fastest broadband package available at this postcode. The average speed displayed is based on the download speeds of at least 50% of customers at peak time (8pm to 10pm). Fibre/cable services at the postcode are subject to availability and may differ between properties within a postcode. Speeds can be affected by a range of technical and environmental factors. The speed at the property may be lower than that listed above. You can check the estimated speed and confirm availability to a property prior to purchasing on the broadband provider's website. Providers may increase charges. The information is provided and maintained by Decision Technologies Limited. **This is indicative only and based on a 2-person household with multiple devices and simultaneous usage. Broadband performance is affected by multiple factors including number of occupants and devices, simultaneous usage, router range etc. For more information speak to your broadband provider.
Map data ©OpenStreetMap contributors.







