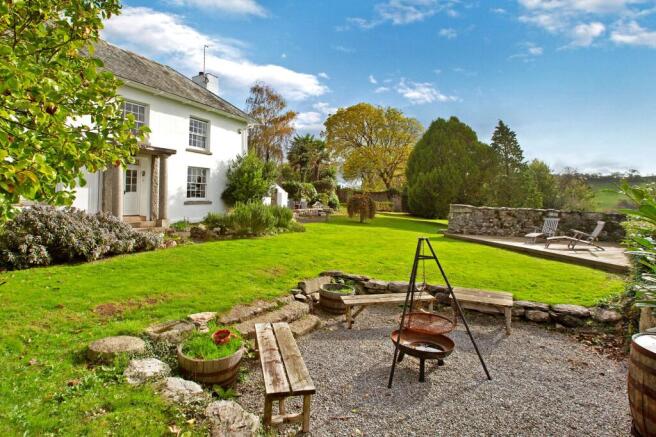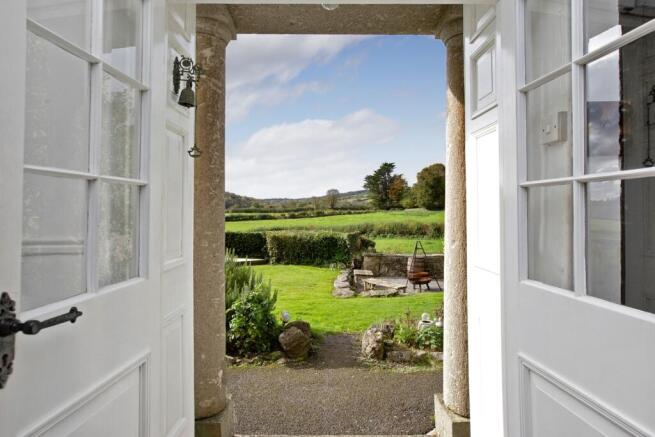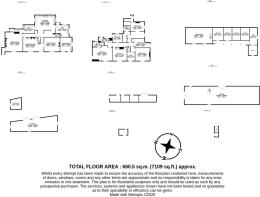Newhouse Hill, Bickington, TQ12

- PROPERTY TYPE
Farm House
- BEDROOMS
6
- BATHROOMS
3
- SIZE
3,455 sq ft
321 sq m
- TENUREDescribes how you own a property. There are different types of tenure - freehold, leasehold, and commonhold.Read more about tenure in our glossary page.
Freehold
Key features
- Magnificent 16th-century country residence set in just over six acres of private grounds
- Peaceful rural setting between Dartmoor National Park and the South Devon coast
- Beautifully presented throughout, blending historic character with modern comfort
- Six bedrooms, including a luxurious principal suite with dressing room and ensuite
- Versatile accommodation with potential for a self-contained annex or multi-generational living
- Heated outdoor swimming pool with stone-built pump house and sun deck
- Stone-built stables with tack room, store, workshop and large hayloft
- Detached barn with undercroft, plus a listed former piggery with granite troughs
- Extensive gardens, woodland area, former vegetable garden, and fenced paddocks
- Sweeping countryside views, including vistas toward Haytor Rocks and the village church
Description
INTRODUCTION
Commanding a magnificent position between Dartmoor National Park and the South Devon coast, Bickington Barton is an exceptional 16th-century grade II listed country residence that seamlessly blends historic charm with modern rural living. Set within just over six acres of glorious Devon countryside, this distinguished property offers a rare lifestyle opportunity — combining character, versatility, and breathtaking views in equal measure.
Beautifully presented, the main house retains a wealth of period features, from exposed beams and granite fireplaces to graceful proportions throughout. The grounds encompass a range of traditional barns, a stable block, and a former piggery, presenting exciting potential for equestrian use or a thriving smallholding. With ample space and privacy, the property also lends itself to multi-generational living or guest accommodation, with scope to create an impressive annex or holiday retreat (subject to planning consents).
Peacefully positioned on the edge of a charming rural village, Bickington Barton enjoys an idyllic countryside setting, offering an unparalleled Devon lifestyle of comfort, heritage, and natural beauty.
HISTORY
With roots reaching deep into England’s early history, Bickington Barton occupies land first settled during the Saxon era and is recorded in the Domesday Book of 1086. The property forms part of a rich rural heritage, in the company of other period homes and barn conversions, all built around the 15th-century village church — a timeless setting that has evolved gracefully through the centuries.
Once owned by the Bickford family, a name long associated with local prosperity, the estate bears a proud connection to William Bickford, inventor of the pioneering Safety Fuse in 1831 — a creation that transformed the mining industry by drastically improving safety of the miners.
Many of the home’s original architectural features remain beautifully preserved, including granite pillars and fireplaces, and an exquisite plank-and-muntin screen, each echoing the craftsmanship of a bygone age.
The surrounding landscape tells its own story. Just down the lane, The Dartmoor Halfway Inn recalls a time when farmers transporting livestock to coastal market ports would rest overnight — drawn by the fertile land and natural wells that sustained travellers and animals alike. Today, gazing across the rolling fields, it is easy to imagine the scene centuries ago — animals grazing on the same rich pasture and the enduring rhythm of rural Devon life continuing much as it always has.
STEP INSIDE
Granite pillars herald the entrance to Bickington Barton, inviting you into a home where history and character are woven into every detail. Upon entering, the reception room immediately impresses, featuring a large fireplace, wooden flooring, and a window overlooking the picturesque garden, complete with fitted wooden shutters. A beautifully preserved plank-and-muntin screen adds further historic charm, creating a welcoming space that truly oozes character.
Adjoining the reception room, a cozy snug offers an intimate retreat, with its own fireplace and traditional window shutters, perfect for quiet evenings.
The living room is a statement of grandeur and warmth, boasting parquet flooring and another impressive fireplace with a feature inset arch to the side which the current owners , decorate with seasoned logs. A door from the living room leads directly to an external porch, seamlessly connecting indoor and outdoor living.
The kitchen is a bright, inviting heart of the home, designed around space for a central kitchen table, ideal for family gatherings. Solid oak worktops and wooden units frame an electric AGA with electric module, complemented by a bespoke mantel. Original granite flooring and marble tops surrounding the sink lend timeless elegance.
Adjacent, a utility room — originally the kitchen — provides practical washing facilities and leads to a spacious pantry housing large electric batteries (available by negotiation). The property also includes a boot room, with a range of units, ideal as kitchen overspill plus access to the rear courtyard so ideal for bringing in dirty boots and pets. A cloakroom adds convenience with attractive tiled flooring linking to the boot room.
Ascending to the upper floors, the property offers six generously proportioned bedrooms, arranged around a split-level landing that reflects the home’s historic character.
The main bedroom is a particularly impressive space, once likely two separate rooms, now offering a spacious retreat complete with a modern ensuite, dressing room, and breathtaking views across the surrounding Devon countryside.
Five of the bedrooms enjoy stunning vistas, with windows overlooking the front and side of the house and the sweeping landscape beyond. To the rear of the house is a highly versatile space easily serving as a self-contained annex, with a large bedroom, adjoining sitting space, ensuite bathroom, and a private entrance from the courtyard, ideal for guests, extended family, or potential rental use. The main bathroom is elegantly appointed, featuring a sunken bath, and wooden flooring.
SELLERS INSIGHT
“When we first discovered Bickington Barton, we instantly fell in love with its rural tranquillity and timeless charm. We wanted something that felt truly remote — surrounded by countryside and nature — yet still close enough to everyday life. Here, we found that perfect balance. The house is just minutes from everything — the moors, the coast, and nearby towns — yet when you arrive, it feels as though you’re miles from anywhere.
As a family, we needed to be near good schools and local amenities, and honestly, we didn’t think we’d find somewhere that offered both practicality and seclusion. Then we found Bickington Barton — and it changed everything. It’s so quiet and private, and the setting has given us a lifestyle we only ever dreamed of.
We always wanted to try our hand at a smallholding, especially while the children were young enough to enjoy it, and this property gave us the confidence to do just that. It’s given us all a new lease of life — fresh air, space, and the joy of living in tune with the land.
We adore the character and history of the house. It’s incredible to think of the generations who have lived here before us, and the many centuries of stories within these walls. Every quirky feature — from the granite pillars to the old plank-and-muntin screen — adds to its charm, and we’ve loved every single one of them.
As the children grew, the space here has been a blessing — everyone has room to spread out without ever feeling on top of each other. The bedroom at the rear has been ideal for visiting family and later became a perfect space for our eldest son, giving him independence while still keeping him close.
Outside there are no limitations, life flows easily between swimming in the pool during summer, lounging or working in the garden, or tending to the animals year-round. Living here has brought us such a healthy, balanced way of life, and we’ll always be grateful for the years we’ve spent as part of this incredible home’s story. Now, it’s time for someone else to fall in love with Bickington Barton and make their own story.”
STEP OUTSIDE
The front of Bickington Barton is approached via a private driveway, offering ample parking and a five-bar gate leading to the yard. A detached barn provides versatile storage and features an undercroft. Stone walling surrounds the garden, which is accessed via a picturesque gate leading to the front door. Multiple seating areas have been created to take full advantage of the stunning surrounding views, with raised decking offering a perfect vantage point to enjoy sunsets across the valley. The garden itself is beautifully maintained, with a lush lawn, mature trees, and a variety of sunlit spaces for relaxation.
A gate from the garden leads to the heated swimming pool, powered by an air source heat pump, with a stone-built pump house tucked discreetly behind. Another gate opens into a secret walled garden, providing a private retreat enclosed by ancient stone walls.
The rear of the property is highly practical, featuring a courtyard with direct access to the utility room, ideal for pets. A rear concreted yard connects to a listed former piggery, retaining cobbled flooring, original granite troughs, and visible runs where piglets would have moved from each sow — a rare and evocative glimpse into the property’s agricultural past.
Stone-built stables comprise four spacious boxes and a tack room, all fitted with lighting, concrete troughs, and a water supply. Attached is a large workshop, with an upper floor hayloft providing additional barn space with level access to the rear yard.
A fully fenced field lies behind the property, offering breathtaking views of Haytor Rocks and the village church, there is also an area of woodland and a large space, formally a substantial vegetable garden.
The remainder of the land includes a large field to the south, with additional gated access from the lane, making the estate ideal for smallholding, equestrian pursuits, or leisure activities, while preserving total privacy and the tranquillity of the surrounding countryside.
USEFUL INFORMATION
Tenure: Freehold
Grade II Listed
Local Authority: Teignbridge District Council - Band G
EPC Rating: G
Heating: Electric Central Heating and Wood burning Stoves
Air Source Heat Pump to Swimming Pool
Services: Mains Electric and Water. Private Drainage - Septic Tank
Broadband: Fiber to the premises
EPC Rating: F
Parking - Driveway
The private driveway provides parking for numerous vehicles. A five bar gate leads to vehicular access onto the yard for additional parking and farm vehicles.
Brochures
Brochure- COUNCIL TAXA payment made to your local authority in order to pay for local services like schools, libraries, and refuse collection. The amount you pay depends on the value of the property.Read more about council Tax in our glossary page.
- Band: G
- LISTED PROPERTYA property designated as being of architectural or historical interest, with additional obligations imposed upon the owner.Read more about listed properties in our glossary page.
- Listed
- PARKINGDetails of how and where vehicles can be parked, and any associated costs.Read more about parking in our glossary page.
- Driveway
- GARDENA property has access to an outdoor space, which could be private or shared.
- Yes
- ACCESSIBILITYHow a property has been adapted to meet the needs of vulnerable or disabled individuals.Read more about accessibility in our glossary page.
- Ask agent
Newhouse Hill, Bickington, TQ12
Add an important place to see how long it'd take to get there from our property listings.
__mins driving to your place
Get an instant, personalised result:
- Show sellers you’re serious
- Secure viewings faster with agents
- No impact on your credit score
Your mortgage
Notes
Staying secure when looking for property
Ensure you're up to date with our latest advice on how to avoid fraud or scams when looking for property online.
Visit our security centre to find out moreDisclaimer - Property reference fb4b3347-58b5-4247-805d-049eb11ee1e4. The information displayed about this property comprises a property advertisement. Rightmove.co.uk makes no warranty as to the accuracy or completeness of the advertisement or any linked or associated information, and Rightmove has no control over the content. This property advertisement does not constitute property particulars. The information is provided and maintained by Fine & Country, Bovey Tracey. Please contact the selling agent or developer directly to obtain any information which may be available under the terms of The Energy Performance of Buildings (Certificates and Inspections) (England and Wales) Regulations 2007 or the Home Report if in relation to a residential property in Scotland.
*This is the average speed from the provider with the fastest broadband package available at this postcode. The average speed displayed is based on the download speeds of at least 50% of customers at peak time (8pm to 10pm). Fibre/cable services at the postcode are subject to availability and may differ between properties within a postcode. Speeds can be affected by a range of technical and environmental factors. The speed at the property may be lower than that listed above. You can check the estimated speed and confirm availability to a property prior to purchasing on the broadband provider's website. Providers may increase charges. The information is provided and maintained by Decision Technologies Limited. **This is indicative only and based on a 2-person household with multiple devices and simultaneous usage. Broadband performance is affected by multiple factors including number of occupants and devices, simultaneous usage, router range etc. For more information speak to your broadband provider.
Map data ©OpenStreetMap contributors.






