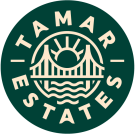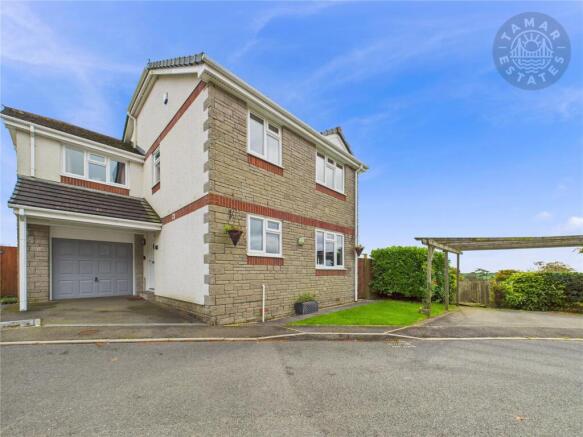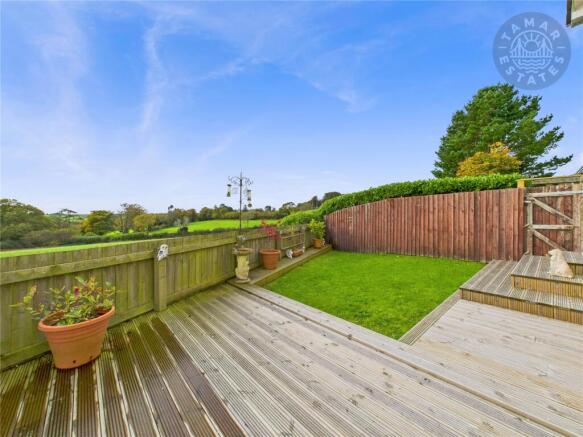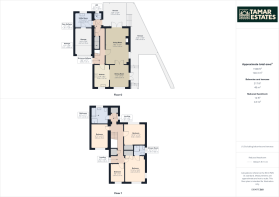Harding Meadow, Widegates, Looe, Cornwall, PL13

- PROPERTY TYPE
Detached
- BEDROOMS
4
- BATHROOMS
2
- SIZE
1,508 sq ft
140 sq m
- TENUREDescribes how you own a property. There are different types of tenure - freehold, leasehold, and commonhold.Read more about tenure in our glossary page.
Freehold
Key features
- Executive Detached Family Home
- 0.11 Acre Plot
- Arranged Over 1508 Sq. Ft.
- 18' Living Room
- Four Bedrooms With A Master En-Suite
- 11' Modern Fitted Kitchen
- 11' Dining Room
- 32' Decked Terrace
- 14' Garage With Utility Room
- ER-D
Description
Set on a 0.11 acre plot, this executive detached family home arranged over 1508 sq. ft. to include a 18' living room, 11' modern, high spec, fitted kitchen, 11' dining room, w/c, 14' garage with utility, four bedrooms & four piece bathroom. Externally a two car ports & a 32' rear terrace with incredible views complete. ER-D
'Where contemporary style meets countryside serenity in perfect harmony'
Situated in the highly desirable Cornish village of Widegates. Overlooking open fields and countryside this incredible executive detached family home is a MUST to view. Set on a 0.11 acre plot, the property has extensive frontage to include two carports. Internally the property is arranged over 1508 sq. ft. On the ground floor there is an 18' entrance hallway with storage, leads to an 11' modern high spec fitted kitchen, with integrated appliances, composite worktops and breakfast bar, a 11' dining room, an 18' dual aspect living room with woodburning stove and double French doors to the rear terrace, a downstairs w/c and a 14' integral garage with utility room. On the first floor a 24' dual aspect landing with multiple storage cupboards gives access to four bedrooms (three double bedrooms and one single bedroom) to include a 13' master bedroom with an en-suite shower room and double doored storage and a four piece family bathroom. Externally a decked terrace from the living, steps down to an additional deck and lawned areas. There is an additional loose stone area with two storage sheds. The rear garden is super secure and enclosed with incredible views out over the Cornish countryside. ER-D
'A statement of modern elegance, set against a backdrop of stunning scenery'
The Location
Tucked away in the gentle hills just four miles north of the popular coastal town of Looe, Widegates is a highly desirable rural village offering an exceptional quality of life. This peaceful yet well-connected location strikes the perfect balance between countryside charm and coastal accessibility, making it an increasingly sought-after area for families, professionals, and retirees alike. Set along the A387, the village enjoys effortless road links to Looe, Liskeard, and Plymouth, while nearby rail connections from Liskeard or Menheniot provide direct services to London Paddington, Exeter, and beyond. Residents benefit from the best of both worlds: rural tranquillity with spectacular countryside views, and the convenience of amenities just minutes away. Widegates boasts a strong community spirit and a welcoming atmosphere, underpinned by a predominance of detached homes and long-term homeowners. A well-regarded farm shop and café sit on the village outskirts, offering (truncated)
The Location
Families are well-catered for with Trenode CE Primary School just a short distance away, rated ‘Good' by Ofsted, and Looe Community Academy serving secondary-age children nearby. The area is rich in outdoor pursuits—whether it's enjoying the sandy beaches of Seaton and Downderry, exploring the scenic South West Coast Path, or rambling through nearby wooded valleys and moorland. With full fibre broadband widely available, remote working is easily supported, adding to the appeal for those relocating from urban centres. Whether you're looking for a forever family home, a character cottage, or a lifestyle escape near the sea, Widegates offers a rare blend of convenience, natural beauty, and community living in one of Cornwall's most attractive corners.
The Property
Entrance Hallway
5.59m x 1.81m
Storage
2.01m x 0.84m
Kitchen
3.56m x 2.47m
Dining Room
3.59m x 3.01m
Living Room
5.59m x 3.66m
Rear Hallway
1.26m x 1.28m
W/C
1.02m x 1.28m
Utility Room
2.22m x 2.74m
Garage
4.41m x 2.76m
Stairs Rise To...
Landing
6.28m x 2.06m
Bedroom
2.95m x 2.27m
Bedroom
4.22m x 3.29m
Shower Room
1.59m x 1.83m
Bedroom
3.32m x 3.46m
Landing
1.39m x 1.29m
Bathroom
2.61m x 2.74m
Bedroom
3.96m x 2.74m
Outside
Terrace
3.78m x 3.9m
Terrace
9.88m x 4.43m
Vendor Situation
This property will have an onward chain.
Directions
What3Words///subway.reveal.them
Material Information
Tenure: Freehold. Council Tax: Band E with Cornwall County Council. Broadband: Standard & Super Fast Only. Mobile: EE, 3, O2 & Vodafone Likely. Mains: Electricity, Water & Drainage. Private Oil Supply. Heating: Oil Rights and Restrictions: None. Flood Risk: Very Low Risk. Mining: Not Affected By Mining. Construction: Brick & Block. Parking: Garage & Driveway Parking For Two Cars.
Disclaimer
1. Accuracy of Information:
These sales particulars have been prepared as a general guide only and do not form part of any offer or contract. All descriptions, dimensions, references to condition, necessary permissions for use and occupation, and other details are provided in good faith and are believed to be accurate at the time of publication. However, they should not be relied upon as statements or representations of fact, and any interested parties should independently verify the accuracy of the information.
2. Measurements and Floor Plans:
All measurements are approximate and provided for general guidance only. Floor plans are not to scale and are for illustrative purposes only. Purchasers are advised to check measurements for specific purposes, such as furniture placement or structural changes.
3. Condition and Suitability:
No warranty or guarantee is provided regarding the condition, structural integrity, or suitability of the property for any specific purpose. Interested parties are advised to obtain professional surveys and legal advice before entering into any contract.
4. Services and Appliances:
The agent has not tested any services, systems, or appliances at the property. Purchasers are encouraged to carry out their own investigations to confirm that these are in working order.
5. Photographs and Marketing Materials:
The photographs, videos, and other marketing materials included in these particulars are for illustrative purposes only and may include items that are not part of the sale. Properties may appear different during viewings.
6. Third-Party Information:
Where information has been provided by third parties (such as planning permissions or legal documentation), the estate agent does not accept liability for any inaccuracies or omissions.
7. Viewing Arrangements:
Viewings are strictly by appointment through the estate agent. Any prospective purchasers entering the property do so at their own risk.
8. Fees:
In accordance with Anti-Money Laundering Regulations, Tamar Estates is legally required to carry out customer due diligence checks on all clients. This includes verifying identity and confirming the source of funds for any transactions. To comply with these legal obligations, we engage third-party providers to conduct the necessary checks. A non-refundable fee of £55.00 (inclusive of VAT) will be charged to cover the cost of these verification processes.
8. Fees: (Continued)
This fee is payable prior to commencing any property marketing or at the point of acceptance of an offer on a property. Failure to provide the required information or complete the necessary checks may result in delays, the termination of our services or your offer not being accepted. For further information on our obligations under the Money Laundering Regulations, please contact us at
9. Regulatory Compliance:
This property is marketed in compliance with the Consumer Protection from Unfair Trading Regulations 2008, the Business Protection from Misleading Marketing Regulations 2008 & and NTSELAT Material Information Parts A,B & C. Should you have any concerns, please contact the estate agent.
10. Solicitor Referral:
Tamar Estates may refer clients to one of our preferred solicitors for conveyancing or related legal services. Please note that Tamar Estates may receive a referral fee of up to £125.00 (plus VAT, if applicable) from the solicitor upon completion of a transaction. This payment does not affect the fees you are charged by the solicitor, and you are under no obligation to use any solicitor recommended by us. You are free to appoint any solicitor of your choice.
Brochures
Particulars- COUNCIL TAXA payment made to your local authority in order to pay for local services like schools, libraries, and refuse collection. The amount you pay depends on the value of the property.Read more about council Tax in our glossary page.
- Band: E
- PARKINGDetails of how and where vehicles can be parked, and any associated costs.Read more about parking in our glossary page.
- Garage,Covered,Driveway,Off street,Private,Allocated
- GARDENA property has access to an outdoor space, which could be private or shared.
- Yes
- ACCESSIBILITYHow a property has been adapted to meet the needs of vulnerable or disabled individuals.Read more about accessibility in our glossary page.
- No wheelchair access
Harding Meadow, Widegates, Looe, Cornwall, PL13
Add an important place to see how long it'd take to get there from our property listings.
__mins driving to your place
Get an instant, personalised result:
- Show sellers you’re serious
- Secure viewings faster with agents
- No impact on your credit score
Your mortgage
Notes
Staying secure when looking for property
Ensure you're up to date with our latest advice on how to avoid fraud or scams when looking for property online.
Visit our security centre to find out moreDisclaimer - Property reference TMR250239. The information displayed about this property comprises a property advertisement. Rightmove.co.uk makes no warranty as to the accuracy or completeness of the advertisement or any linked or associated information, and Rightmove has no control over the content. This property advertisement does not constitute property particulars. The information is provided and maintained by Tamar Estates, Liskeard. Please contact the selling agent or developer directly to obtain any information which may be available under the terms of The Energy Performance of Buildings (Certificates and Inspections) (England and Wales) Regulations 2007 or the Home Report if in relation to a residential property in Scotland.
*This is the average speed from the provider with the fastest broadband package available at this postcode. The average speed displayed is based on the download speeds of at least 50% of customers at peak time (8pm to 10pm). Fibre/cable services at the postcode are subject to availability and may differ between properties within a postcode. Speeds can be affected by a range of technical and environmental factors. The speed at the property may be lower than that listed above. You can check the estimated speed and confirm availability to a property prior to purchasing on the broadband provider's website. Providers may increase charges. The information is provided and maintained by Decision Technologies Limited. **This is indicative only and based on a 2-person household with multiple devices and simultaneous usage. Broadband performance is affected by multiple factors including number of occupants and devices, simultaneous usage, router range etc. For more information speak to your broadband provider.
Map data ©OpenStreetMap contributors.





