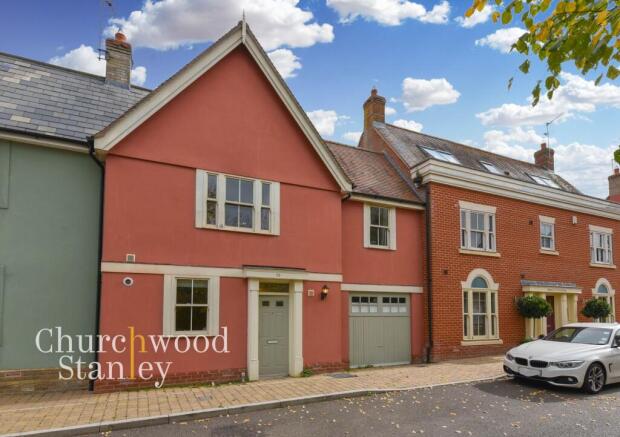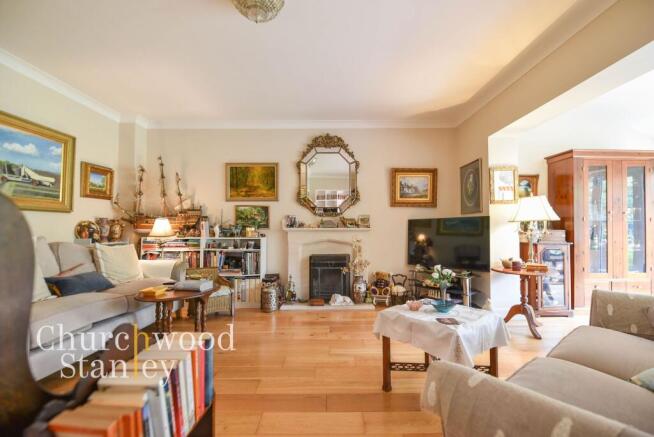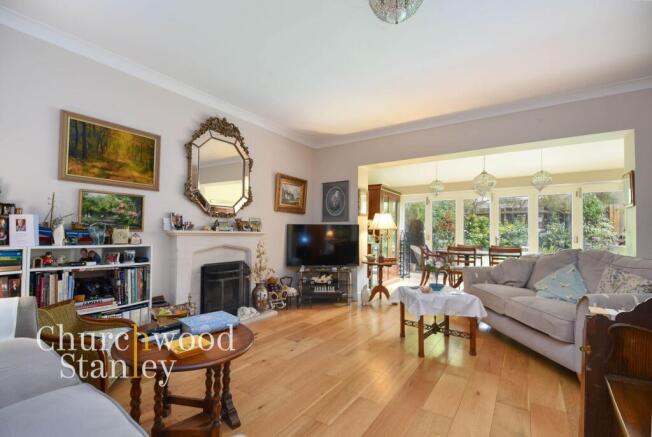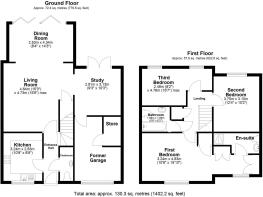3 bedroom terraced house for sale
Barley Close, Mistley, CO11

- PROPERTY TYPE
Terraced
- BEDROOMS
3
- BATHROOMS
3
- SIZE
1,402 sq ft
130 sq m
- TENUREDescribes how you own a property. There are different types of tenure - freehold, leasehold, and commonhold.Read more about tenure in our glossary page.
Freehold
Key features
- Spacious Three-Bedroom Terraced Home offering over 1,400 sq ft of versatile accommodation across two well-balanced floors.
- Bright and Inviting Living Room with feature fireplace, solid wood flooring and open flow through to the dining space and study.
- Stylish Garden-Facing Dining Room featuring bi-folding doors and vaulted ceiling, creating a seamless indoor–outdoor connection.
- Contemporary Shaker-Style Kitchen with tiled splashbacks, generous work surfaces and modern fittings.
- Main Bedroom with En Suite plus two further well-proportioned bedrooms, ideal for families or guests.
- Sought-After Village Setting within walking distance of Mistley Station, riverside walks, and local cafés — combining convenience with countryside charm.
- Gas central heating and fully double glazed
Description
Set within a peaceful close in the heart of Mistley, this beautifully balanced three-bedroom home offers a sense of warmth, practicality and space that suits both family life and those looking to enjoy the charm of this riverside village.
Stepping through the solid wood front door, the entrance hall sets the tone for the home, bright, welcoming and well-planned. To the left, the kitchen combines style and function with cream shaker-style cabinetry, tiled splashbacks and modern fittings, all bathed in natural light from a sash window to the front. There’s ample worktop space, room for everyday appliances, and a thoughtful layout that makes cooking effortless.
The living room sits at the heart of the home, a generous and inviting space with a feature fireplace, wood flooring, and a calm, neutral décor. It flows naturally into the dining area, where bi-folding doors open onto the garden, blurring the line between inside and out. A vaulted ceiling and pendant lighting add a sense of height and refinement, creating a wonderful atmosphere for both entertaining and family gatherings.
Just off the main living space is a separate study, ideal for those working from home or looking for a quiet retreat. Glazed double doors open directly to the garden, while built-in shelving adds character and function. The ground floor also includes a cloakroom and access to the former garage, now neatly partitioned to provide useful storage.
Upstairs, the landing is bright and airy, with a sun tunnel drawing in extra light and a white balustrade adding a touch of elegance.
The main bedroom, positioned to the front, is notably spacious with two sash windows, twin fitted wardrobes and a calm, restful feel. It benefits from its own en suite shower room, fully tiled and complete with a corner shower, pedestal basin, and concealed-cistern WC, a smart, practical space finished in soft neutral tones.
The second bedroom overlooks the rear garden, a bright, balanced double room that feels peaceful and private. The third double bedroom enjoys dual windows for natural light from two sides, offering great flexibility as a guest room, study or creative space.
The family bathroom continues the home’s fresh aesthetic, fitted with a white suite including a panelled bath and shower over, finished with a subtle mosaic border and a frosted window for privacy.
The rear garden is a delightful, secluded space, mature planting and well-established borders bring year-round colour, while two distinct seating areas provide ideal spots for morning coffee or evening dining. A lawn sits at the centre, framed by greenery and dotted with shrubs and seasonal flowers, making this a genuinely tranquil extension of the home.
EPC Rating: C
Entrance Hall
The entrance hall welcomes you to the home through a solid wood entrance door where you will find the kitchen on your left, the generous living space ahead of you, a cloakroom on the right and carpeted stairs that invite you up to the first floor.
Kitchen
2.63m x 3.24m
The kitchen is a bright and well-planned space designed for practicality. Set to the front of the home, it features a generous range of cream shaker-style cabinets complemented by modern brushed steel handles and tiled splashbacks for easy maintenance. The worktops offer great preparation space, and the layout allows for an efficient workflow between the sink, hob, and preparation areas. Available beneath the counter is a plumbing for a washing machine, while space is provided for a freestanding fridge and additional appliances. A built-in electric hob and stainless steel extractor hood sit neatly within the cabinetry, giving the kitchen a tidy, cohesive appearance.
Natural light streams through the sash-style front window, highlighting the soft grey and neutral colour palette that keeps the room feeling fresh and inviting. Tiled flooring ensures durability and easy cleaning, making this a practical everyday kitchen well suited to family living or entertaining.
Living Room
4.73m x 4.64m
A wonderfully proportioned and inviting space, thoughtfully designed for both relaxation and entertaining found centrally, offering an excellent sense of flow with its open connection to the adjoining dining area and study. Natural light floods through the wide rear glazing, giving the room a bright, uplifting atmosphere while framing garden views.
A central feature fireplace provides a warm focal point, perfectly complemented by the soft neutral décor and quality solid wood flooring that adds a natural elegance underfoot. The generous floor area allows for multiple seating configurations, easily accommodating both a formal sitting area and a casual reading or family zone.
This space strikes an ideal balance between cosiness and openness. Whether used for quiet evenings by the fire or lively gatherings with friends and family, the living room is a versatile heart of the home that captures both comfort and charm.
Dining Room
4.34m x 2.53m
A naturally bright extension of the main living area, designed to take full advantage of the garden outlook. Large bi-folding doors stretch across the rear wall, flooding the room with daylight and opening directly onto the patio to create a seamless transition between indoor and outdoor living. The vaulted ceiling enhances the sense of space, while three statement pendant lights add a touch of refinement and symmetry to the room’s design.
Finished with the same solid wood flooring that flows through from the lounge, the space is cohesive and well connected, perfect for entertaining or relaxed family dining. There’s ample room for a full-sized dining table and additional furniture, and the garden views make it a wonderful spot to enjoy breakfast in the sunshine or evening meals with the doors open to the fresh air.
Study
3.13m x 2.81m
A quiet, versatile space just off the main living room, providing the ground floor with added versatility, ideal for working from home, reading, or simply relaxing away from the busier areas of the house. The room benefits from a large set of glazed double doors that open onto the garden, allowing plenty of natural light to filter in while providing direct access to the outdoors. Built-in shelving spans one wall, offering extensive storage for books, files, or decorative pieces and adding both practicality and character.
Finished with the same quality wood flooring that continues from the main reception spaces, the study also has a doorway connects through to the former garage, currently utilised for storage, providing easy internal access for household or hobby use.
Former Garage
Utilised for storage with a partitioned storage room.
Store
A store room partitioned within the former garage.
Cloakroom
With hand wash basin and WC on the ground floor.
Landing
Bright and well-proportioned, connecting all three bedrooms and the family bathroom, the landing has a sun tunnel that brings in extra light, while the white balustrade with wooden handrail adds a classic touch. There’s an airing cupboard here and access is available to the loft via a hatch.
First Bedroom
4.83m x 3.24m
The main bedroom is a generous and bright space positioned at the front of the house. Two windows allows natural light to fill the room, creating a calm and airy atmosphere. The layout offers plenty of room for a large bed and additional furniture without feeling crowded.
Two built-in wardrobes provide ample storage, keeping the room tidy and uncluttered, while a further door leads through to the en suite shower room for added convenience. The neutral décor and soft carpeting make it an inviting retreat, combining space, comfort, and practicality in equal measure.
Ensuite Shower Room
The en suite shower room is smartly finished with fully tiled walls and a practical layout that makes good use of the space. It features a corner shower enclosure, pedestal wash basin, and concealed-cistern WC. Built-in shelving provides useful storage for everyday items and decorative touches, helping to keep the room tidy and functional. Neutral tones and soft lighting create a calm, understated feel in this private addition to the main bedroom.
Second Bedroom
3.1m x 3.75m
The second bedroom is a bright and well-balanced double room overlooking the rear garden. Its large window brings in plenty of natural light, highlighting the soft pastel tones and calm atmosphere. The space comfortably accommodates a double bed along with wardrobes and drawers, making it both practical and inviting.
Third Bedroom
4.76m x 2.48m
The third bedroom is a comfortable and flexible space with two windows that fill the room with natural light from different angles. It’s currently arranged as a cosy sitting and reading area, though it easily serves as a guest room or home office.
Bathroom
1.89m x 1.68m
The family bathroom is neatly presented with a white suite comprising a panelled bath with glass shower screen, pedestal basin, and close-coupled WC. A slim border of mosaic tiles adds a touch of colour to the otherwise clean, bright walls. Natural light filters in through a frosted window, creating a fresh and practical space ideal for everyday use.
Rear Garden
The rear garden is a private and beautifully stocked with mature planting that brings year-round colour and interest. A central lawn is framed by established borders, while two separate seating areas offer the perfect spots for morning coffee or evening dining. The greenery provides a sense of seclusion, making it a wonderful extension of the living space for those who enjoy spending time outdoors.
- COUNCIL TAXA payment made to your local authority in order to pay for local services like schools, libraries, and refuse collection. The amount you pay depends on the value of the property.Read more about council Tax in our glossary page.
- Band: C
- PARKINGDetails of how and where vehicles can be parked, and any associated costs.Read more about parking in our glossary page.
- Yes
- GARDENA property has access to an outdoor space, which could be private or shared.
- Rear garden
- ACCESSIBILITYHow a property has been adapted to meet the needs of vulnerable or disabled individuals.Read more about accessibility in our glossary page.
- Ask agent
Energy performance certificate - ask agent
Barley Close, Mistley, CO11
Add an important place to see how long it'd take to get there from our property listings.
__mins driving to your place
Get an instant, personalised result:
- Show sellers you’re serious
- Secure viewings faster with agents
- No impact on your credit score


Your mortgage
Notes
Staying secure when looking for property
Ensure you're up to date with our latest advice on how to avoid fraud or scams when looking for property online.
Visit our security centre to find out moreDisclaimer - Property reference dc8e1ddf-2d8c-41cd-9c3a-cf24720db545. The information displayed about this property comprises a property advertisement. Rightmove.co.uk makes no warranty as to the accuracy or completeness of the advertisement or any linked or associated information, and Rightmove has no control over the content. This property advertisement does not constitute property particulars. The information is provided and maintained by Churchwood Stanley, Manningtree. Please contact the selling agent or developer directly to obtain any information which may be available under the terms of The Energy Performance of Buildings (Certificates and Inspections) (England and Wales) Regulations 2007 or the Home Report if in relation to a residential property in Scotland.
*This is the average speed from the provider with the fastest broadband package available at this postcode. The average speed displayed is based on the download speeds of at least 50% of customers at peak time (8pm to 10pm). Fibre/cable services at the postcode are subject to availability and may differ between properties within a postcode. Speeds can be affected by a range of technical and environmental factors. The speed at the property may be lower than that listed above. You can check the estimated speed and confirm availability to a property prior to purchasing on the broadband provider's website. Providers may increase charges. The information is provided and maintained by Decision Technologies Limited. **This is indicative only and based on a 2-person household with multiple devices and simultaneous usage. Broadband performance is affected by multiple factors including number of occupants and devices, simultaneous usage, router range etc. For more information speak to your broadband provider.
Map data ©OpenStreetMap contributors.




