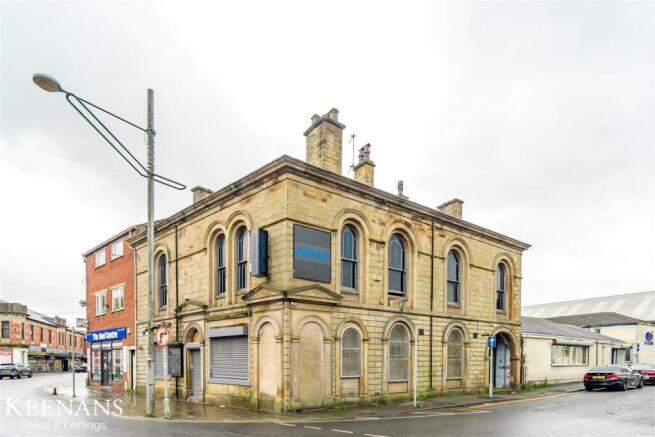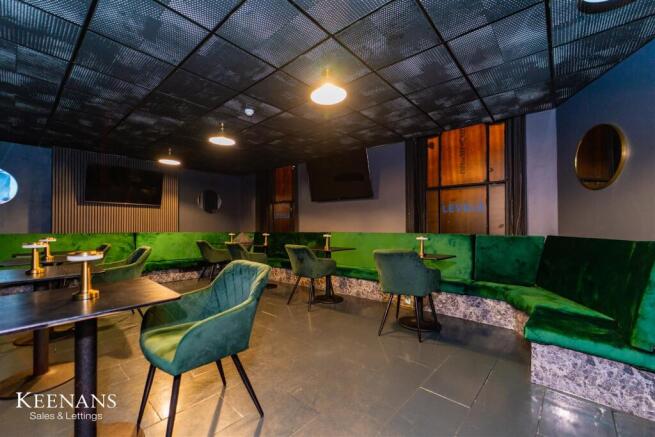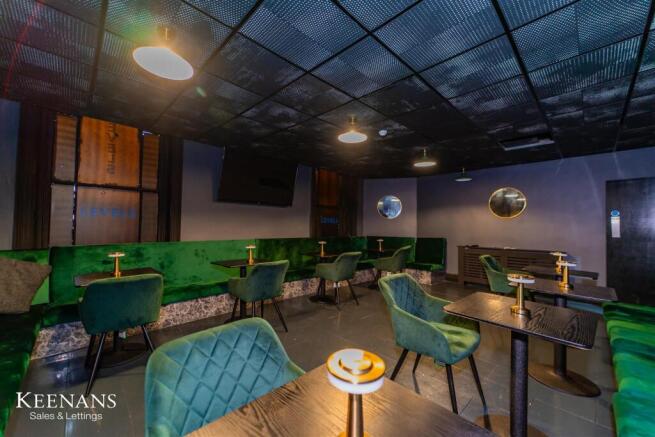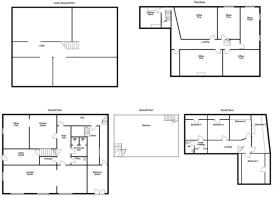Commercial property for sale
Darwen Street, Blackburn
- PROPERTY TYPE
Commercial Property
- BEDROOMS
5
- SIZE
Ask agent
Key features
- Tenure Freehold
- Council Tax Band TBC
- Commercial EPC Rating C
- On Street Parking
- Ideal Investment Opportunity
- Spanning Over Five Floors
- Bursting With Potential
- Easy Access To Major Commuter Routes
- Close Proximity To Local Amenities
- Property Has The Potential To Be Converted Into Flats
Description
Located in the heart of Blackburn, this former restaurant is a remarkable commercial property situated on Darwen Street and presents an exceptional investment opportunity. With its prime town centre location, the property benefits from the vibrant hustle and bustle of the area, ensuring a steady flow of foot traffic and visibility for any business venture.
Spanning over five floors, including a basement, this versatile space offers ample room for creative transformation. The layout is ideal for conversion into multiple flats or offices, catering to the growing demand for residential and commercial spaces in this thriving town. Each floor boasts spacious rooms, providing the perfect canvas for your vision, whether it be stylish apartments or modern office environments.
The property is equipped with communal WC space, along with a separate WC conveniently located on the ground floor. Additional WCs are available on the third and fourth floors, enhancing the functionality of the space for both residential and commercial use. The generous bedroom or office spaces throughout the building allow for flexible design options, making it suitable for a variety of purposes.
This property not only offers a fantastic location but also the potential for significant returns on investment. Whether you are looking to expand your property portfolio or embark on a new venture, this commercial space on Darwen Street is a rare find that should not be overlooked. Embrace the opportunity to shape this property into something truly special in a bustling community.
Ground Floor -
Entrance - Glass double entrance door with metal frame leading to an entrance space.
Entrance Space - 4.52m x 2.84m (14'10 x 9'4) - Spotlights, smoke alarm, wood effect laminate flooring and door to hall.
Hall - 8.15m x 8.20m (26'9 x 26'11) - Stairs to second floor, doors to office and inner hall.
Office - 6.27m x 4.55m (20'7 x 14'11) - Serving hatch window, security camera and smoke alarm.
Inner Hall - 5.82m x 1.22m (19'1 x 4') - Stairs to cellar, doors to communal WC, WC, storage, lounge space and kitchen space.
Lounge Space - 10.90m x 5.08m (35'9 x 16'8) - UPVC single glazed window, three hard wood single glazed windows, spotlights and three central heating radiators.
Wc - 1.63m x 1.30m (5'4 x 4'3) - Dual flush WC, pedestal wash basin with mixer tap, tiled elevation and tiled floor.
Communal Wc - 3.12m x 1.88m (10'3 x 6'2) - Two dual flush WC enclosed cubicles, pedestal wash basin, tiled elevation and tiled floor.
Storage - 2.34m x 1.73m (7'8 x 5'8) - Loft access.
Kitchen Space - 4.72m x 4.39m (15'6 x 14'5) - Tiled elevation, tiled floor, door to utility space and open arch to office.
Utility Space - 5.82m x 2.54m (19'1 x 8'4) - Aluminium double glazed door to external, stairs to second floor, spotlights and smoke alarm.
Office - 4.95m x 4.19m (16'3 x 13'9) - UPVC double glazed window, central heating radiator and storage.
Second Floor -
Balcony Space - 7.85m x 5.84m (25'9 x 19'2) - Lighting, stairs to third floor and decking.
Third Floor -
Landing - 10.72m x 1.88m (35'2 x 6'2) - Stairs to fourth floor, stairs to lower ground floor, spotlights, smoke alarm, WC and kitchen space.
Office One - 4.75m x 4.17m (15'7 x 13'8) - Spotlights, smoke alarm and central heating radiator,.
Office Two - 4.75m x 4.22m (15'7 x 13'10) - Hard wood single glazed window, spotlights, smoke alarm, central heating radiator and tiled floor.
Office Three - 6.81m x 3.81m (22'4 x 12'6) - Three hard wood single glazed windows, two central heating radiators, spotlights, smoke alarm and tiled floor.
Office Four - 5.13m x 3.63m (16'10 x 11'11) - Hard wood single glazed window, central heating radiator, tiled floor, smoke alarm and spotlights.
Office Five - 7.37m x 5.11m (24'2 x 16'9) - Two hard wood single glazed windows, central heating radiator, spotlights, smoke alarm, television point and tiled floor.
Fourth Floor -
Landing - 15.82m x 1.52m (51'11 x 5') - Doors to WC, storage and doors to five bedrooms.
Bedroom One - 6.15m x 4.83m (20'2 x 15'10) - Two storage areas.
Bedroom Two - 6.22m x 2.77m (20'5 x 9'1) - Storage.
Bedroom Three - 4.01m x 3.40m (13'2 x 11'2) - Storage.
Bedroom Four - 4.01m x 3.51m (13'2 x 11'6) - Storage.
Bedroom Five - 4.04m x 3.63m (13'3 x 11'11) - Storage.
Wc - 1.55m x 1.42m (5'1 x 4'8) - Dual flush WC, pedestal wash basin with mixer tap and PVC elevation.
Brochures
Darwen Street, BlackburnBrochureDarwen Street, Blackburn
NEAREST STATIONS
Distances are straight line measurements from the centre of the postcode- Blackburn Station0.2 miles
- Mill Hill Station1.0 miles
- Cherry Tree Station1.7 miles
Notes
Disclaimer - Property reference 34276972. The information displayed about this property comprises a property advertisement. Rightmove.co.uk makes no warranty as to the accuracy or completeness of the advertisement or any linked or associated information, and Rightmove has no control over the content. This property advertisement does not constitute property particulars. The information is provided and maintained by Keenans Estate Agents, Accrington. Please contact the selling agent or developer directly to obtain any information which may be available under the terms of The Energy Performance of Buildings (Certificates and Inspections) (England and Wales) Regulations 2007 or the Home Report if in relation to a residential property in Scotland.
Map data ©OpenStreetMap contributors.





