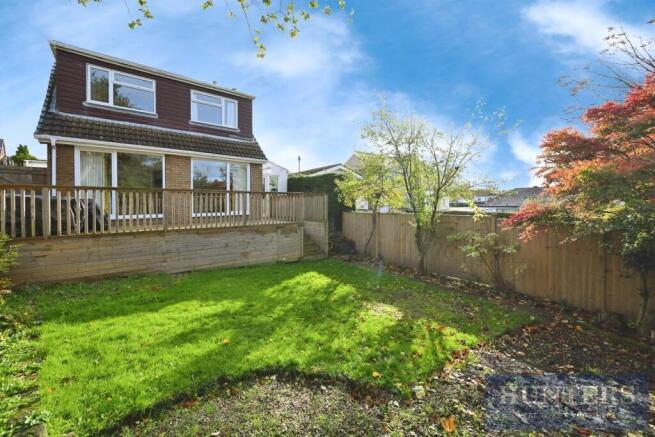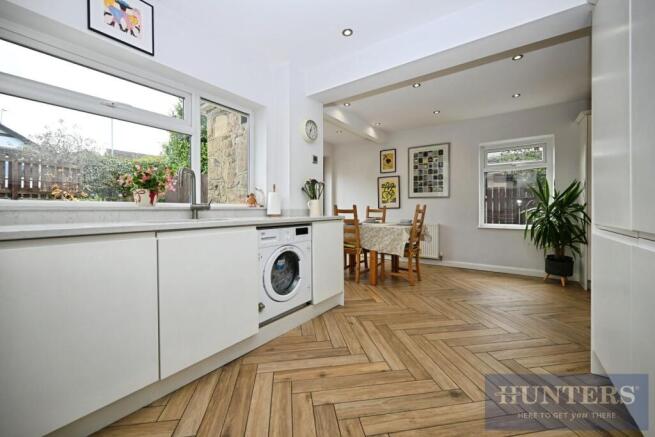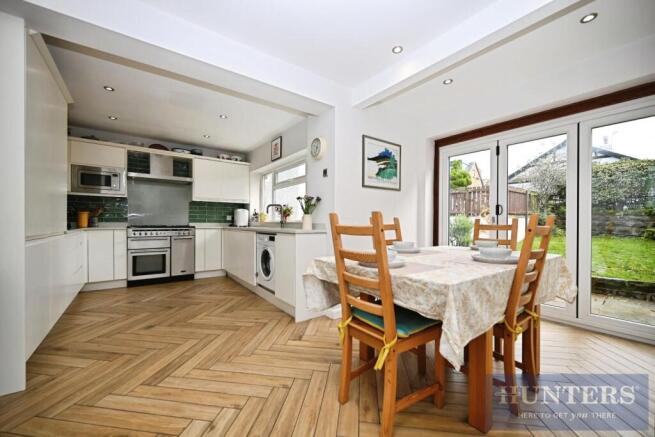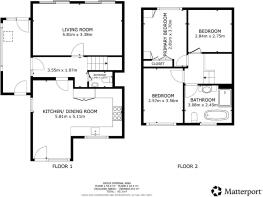Belmont Grove, Rawdon, Leeds

- PROPERTY TYPE
Detached
- BEDROOMS
3
- BATHROOMS
1
- SIZE
Ask agent
- TENUREDescribes how you own a property. There are different types of tenure - freehold, leasehold, and commonhold.Read more about tenure in our glossary page.
Freehold
Key features
- SOUGHT AFTER LOCATION
- HIGH SPECIFICATION
- OPEN PLAN LIVING KITCHEN WITH BI FOLDING DOORS
- LARGE LIVING ROOM WITH PATIO DOORS LEADING OUT TO A RAISED DECKED TERRACE
- HUNTERS 360 TOUR
- ENCLOSED GARDEN TO REAR
- SIDE PORCH / UTILITY
- GARAGE AND DRIVEWAY
- CLOSE TO SCHOOLS AND AMENITIES
Description
Nestled along a quiet, tree-lined residential street, Belmont Grove presents an inviting three-bedroom family home that perfectly balances comfort, practicality, and style. With its traditional two-storey layout and an emphasis on natural light, this well-maintained property offers generous living spaces, modern touches, and scope for personalisation—making it an ideal choice for those seeking a ready-to-move-into home with room to grow.
Upon entering, you are greeted by a bright and welcoming entrance hall—spacious enough for coats, shoes, and everyday essentials without feeling crowded. To the right lies the heart of the home: a large, open-plan dining kitchen designed with both family life and entertaining in mind. Full-height bifold doors open out to the rear garden, allowing sunlight to stream in and creating a wonderful sense of connection between indoors and out. The contemporary kitchen is fitted with sleek, integrated appliances, luxurious quartz worktops, and the added comfort of underfloor heating—combining functionality with refined modern living.
At the rear of the property, the full-width lounge offers an inviting and versatile living space. Its generous proportions and large ‘tilt and open’ windows overlook the garden, catching the afternoon sun and providing direct access to the spacious decking area. This seamless flow between the living room and garden makes it ideal for both relaxed family evenings and summer gatherings with friends. A convenient downstairs cloakroom and a practical storage cupboard in the hallway further enhance the home’s usability, catering perfectly to the demands of daily family life.
Upstairs, the light-filled landing leads to three well-proportioned bedrooms and a stylish family bathroom. Bedrooms one and three are positioned at the rear, both enjoying lovely garden views. The larger of the two includes built-in wardrobes, offering excellent storage and versatility—equally suited as a main bedroom or a comfortable home office. Bedroom two, situated at the front of the property, is generously sized and filled with natural light, providing a welcoming retreat for guests or children. The modern bathroom is beautifully finished, featuring a freestanding bath and a separate double shower enclosure—creating a serene space for relaxation.
Although there are no dedicated storage cupboards on the upper floor, the home’s layout has been thoughtfully designed to maximise every inch of space, ensuring practicality throughout.
Externally, the rear garden offers ample space for outdoor living, with room for seating, play equipment, or planting beds for those with green fingers. The front garden adds to the property’s kerb appeal, offering a private, well-presented frontage with a charming patio area. A garage provides additional parking or storage and, with some updating, offers excellent potential for future improvement.
Perfectly situated for families, Belmont Grove benefits from close proximity to several highly regarded primary and secondary schools, all within comfortable walking distance. The surrounding area is rich in open green spaces, scenic parks, and walking trails—ideal for weekend strolls, dog walks, or enjoying the outdoors.
Set within a friendly, established neighbourhood, Belmont Grove combines a peaceful residential setting with easy access to local amenities, public transport links, and schools—offering a truly appealing home for families and professionals alike.
Additional Info - Offer Acceptance & AML Regulations
Under the Money Laundering, Terrorist Financing & Transfer of Funds Regulations 2017, we are required to obtain proof of the source of funds for the purchase, as well as identification documents for all prospective buyers. We kindly ask buyers to assist with this process to avoid any delays in agreeing a sale.
A fee of £42 (inclusive of VAT) per named buyer is payable by the successful purchaser(s). This fee covers the money laundering checks carried out by SmartSearch, the firm that administers our ID verification. Please note that the property will not be marked as sold subject to contract until all required identification has been provided and AML checks have been satisfactorily completed.
________________________________________
Mortgage Advice
We are pleased to offer mortgage advice through our partnership with CS Mortgage Solutions. To arrange an appointment, please contact the branch and we will organise for an advisor to help you find the most suitable mortgage for your circumstances.
The initial consultation is free of charge and without obligation. A fee may be payable should you choose to proceed with their services.
________________________________________
Please Note
The extent of the property and its boundaries are subject to confirmation by inspection of the title deeds. All measurements provided in these particulars are approximate and intended for guidance only. Fixtures, fittings and appliances have not been tested, and no warranty can be given regarding their condition or functionality. Internal photographs are supplied for general information and should not be taken to imply that any specific item is included in the sale.
Brochures
Belmont Grove, Rawdon, Leeds- COUNCIL TAXA payment made to your local authority in order to pay for local services like schools, libraries, and refuse collection. The amount you pay depends on the value of the property.Read more about council Tax in our glossary page.
- Band: E
- PARKINGDetails of how and where vehicles can be parked, and any associated costs.Read more about parking in our glossary page.
- Yes
- GARDENA property has access to an outdoor space, which could be private or shared.
- Yes
- ACCESSIBILITYHow a property has been adapted to meet the needs of vulnerable or disabled individuals.Read more about accessibility in our glossary page.
- Ask agent
Belmont Grove, Rawdon, Leeds
Add an important place to see how long it'd take to get there from our property listings.
__mins driving to your place
Get an instant, personalised result:
- Show sellers you’re serious
- Secure viewings faster with agents
- No impact on your credit score
Your mortgage
Notes
Staying secure when looking for property
Ensure you're up to date with our latest advice on how to avoid fraud or scams when looking for property online.
Visit our security centre to find out moreDisclaimer - Property reference 34277104. The information displayed about this property comprises a property advertisement. Rightmove.co.uk makes no warranty as to the accuracy or completeness of the advertisement or any linked or associated information, and Rightmove has no control over the content. This property advertisement does not constitute property particulars. The information is provided and maintained by Hunters, Yeadon, Guiseley and Surrounding. Please contact the selling agent or developer directly to obtain any information which may be available under the terms of The Energy Performance of Buildings (Certificates and Inspections) (England and Wales) Regulations 2007 or the Home Report if in relation to a residential property in Scotland.
*This is the average speed from the provider with the fastest broadband package available at this postcode. The average speed displayed is based on the download speeds of at least 50% of customers at peak time (8pm to 10pm). Fibre/cable services at the postcode are subject to availability and may differ between properties within a postcode. Speeds can be affected by a range of technical and environmental factors. The speed at the property may be lower than that listed above. You can check the estimated speed and confirm availability to a property prior to purchasing on the broadband provider's website. Providers may increase charges. The information is provided and maintained by Decision Technologies Limited. **This is indicative only and based on a 2-person household with multiple devices and simultaneous usage. Broadband performance is affected by multiple factors including number of occupants and devices, simultaneous usage, router range etc. For more information speak to your broadband provider.
Map data ©OpenStreetMap contributors.




