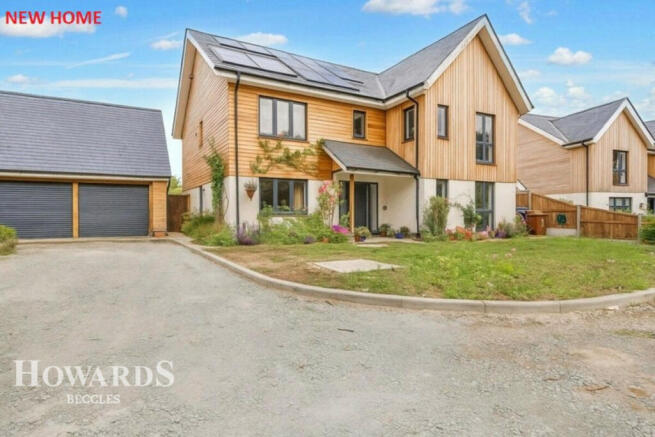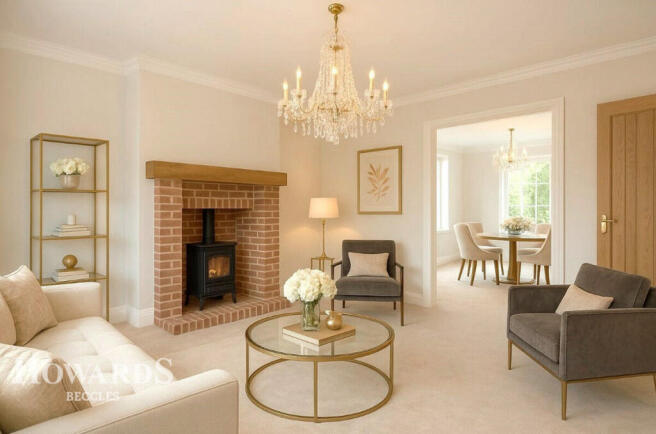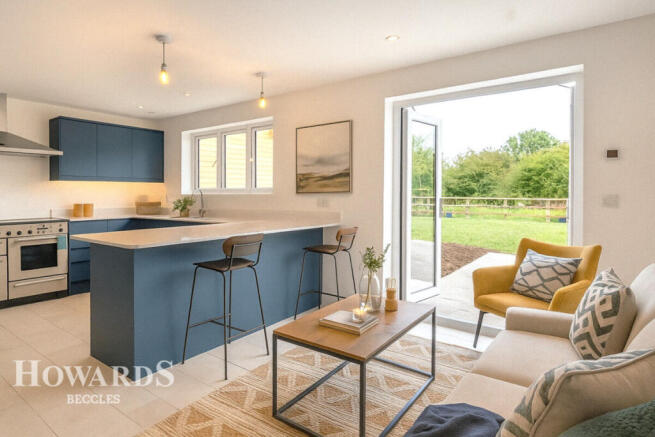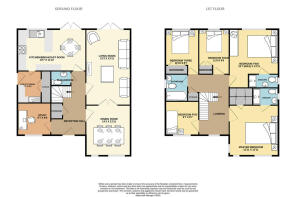
Catalina Close, Halesworth

- PROPERTY TYPE
Detached
- BEDROOMS
5
- BATHROOMS
3
- SIZE
Ask agent
- TENUREDescribes how you own a property. There are different types of tenure - freehold, leasehold, and commonhold.Read more about tenure in our glossary page.
Freehold
Key features
- Brand New Executive Detached Home
- Eco-Conscious Home with Air Source Under Floor Heating and Solar Panels
- Exclusive Development of Only Six Homes
- Five Bedrooms
- Two Ensuites
- Kitchen / Breakfast Room with Premium Appliances and Separate Utility Room
- Two Reception Rooms with French Doors from the Living Room out to the Rear Garden
- Plus Study / Play Room
- Double Garage and Driveway
- Sizable Rear Garden
Description
This home is more than just a house – it’s a lifestyle - perfect for those who appreciate the finer things in life, but there's so much more beneath the surface. Spread over a vast 2100 square feet and with a potential A rated EPC, It beautifully blends modern technology with timeless style, offering an eco-conscious build that doesn't compromise on comfort. The house has been crafted with exceptional thermal performance in mind, featuring air source underfloor heating across both floors, a mechanical ventilation and heat recovery system (MVHR), and solar panels for both electricity and hot water - with gas-filled double glazing throughout, this home is as energy-efficient as it is luxurious.
From the moment you arrive, the sense of exclusivity is undeniable, where a sweeping driveway leads to a double garage, and a well manicured lawn frames the frontage. Step inside, and the grand entrance hall immediately impresses — a space that exudes warmth and sophistication, complete with a bespoke fitted cupboard ideal for coats and shoes. The interior here sets the tone for the rest of the home with a crisp, neutral white palette enhanced by natural oak woodwork, creating a calm, contemporary canvas ready to be tailored to your taste.
The ground floor layout is thoughtfully designed to offer the best of both worlds — an open-plan flow that’s perfect for modern family living and stylish entertaining, yet with the flexibility to create moments of privacy and seclusion when desired. Whether you’re hosting friends or enjoying quiet family time, the space effortlessly adapts to suit your needs, offering an ideal balance of openness and intimacy.
The dining room effortlessly connects through double doors to the impressive 21ft living room where natural light floods the space - the real magic happens when you open the french doors, extending your living space out to the rear terrace. This seamless flow between the indoors and outdoors offers the perfect backdrop for summer soirées, whether you’re entertaining friends with a BBQ or relaxing in the evening sun. It’s a space designed for memorable gatherings, where every corner invites you to unwind, connect, and enjoy the very best of both worlds..
The kitchen/breakfast room, undeniably the heart of this home, is designed to impress with exceptional attention to detail and premium integrated appliances throughout including that all important wine cooler. Whether you're cooking for family, entertaining friends, or simply enjoying a quiet meal, the peninsula breakfast bar offers a perfect space for casual dining, making it both practical and stylish. The layout ensures that every aspect is considered, with a separate utility room thoughtfully placed to keep the main kitchen area organized and free from clutter creating a clean, streamlined environment.
For those who act early, there’s the exciting possibility of personalizing the finishes, giving you the opportunity to select from a range of high-quality options to make this space your own. This flexibility allows you to truly create a kitchen that is not only functional but also reflects your personal taste, making it a space that you’ll truly love to call your own.
Completing the social spaces is a study, ideal for home working or perhaps a playroom offering versatility and a cloakroom thoughtfully placed for residents and guests alike.
As you ascend the staircase, the sense of space and refinement continues across the imposing landing - but practicality is not lacking as the loft hatch reveals the exposed roof trusses offering an expansive, open layout ideal for maximizing storage space. The first thing you’ll notice is the impressive scale of the accommodation, with five generously proportioned bedrooms, each designed with comfort, privacy, and convenience in mind. Many of the rooms feature built-in wardrobes, providing an abundance of storage space while maintaining a sleek, clutter-free aesthetic.
Two of the principal bedrooms are particularly noteworthy, each with its own ensuite shower room, offering a touch of boutique hotel-style luxury. These private sanctuaries are perfect for unwinding after a busy day, with modern fittings and high-end finishes ensuring an experience of pure indulgence.
The master suite truly takes center stage, spanning an impressive 14ft and creating an atmosphere of tranquility and relaxation. This space is bathed in natural light thanks to dual-aspect windows creating a bright, airy ambiance. The walk-in dressing room is a luxury feature that adds a sense of everyday opulence, providing ample space for your wardrobe while maintaining an immaculate, organized feel.
Rounding off the first floor is the thoughtfully designed three-piece family bathroom, offering a versatile space to meet the needs of daily life. Whether you prefer a relaxing soak in the bath after a long day or a refreshing shower to kick-start your morning, the bathroom has been crafted with flexibility in mind.
Step outside into the sizable rear garden, where peace and possibility blend seamlessly. The expansive lawn offers ample space for family play, relaxation, or a quiet retreat, while the paved patio creates the perfect setting for alfresco dining and entertaining. For those seeking tranquility, the garden becomes a private sanctuary — an ideal space to unwind, enjoy the changing seasons, and truly embrace the serenity of this select development.
This brand new chain-free property embodies contemporary elegance and environmental awareness in equal measure — a home built for the future, without compromising on comfort or craftsmanship.
Please note, the marketing photography is CGI-generated, designed to provide an inspiring visual representation of the finished home. Completion is anticipated approximately three months from offer acceptance and comes complete with a 10 year Buildzone warranty, offering the exciting opportunity to secure your place early and discuss bespoke finishing options by separate negotiation. Only last two plots remaining!
Disclaimer
Howards Estate Agents also offer a professional, ARLA accredited Lettings and Management Service. If you are considering renting your property in order to purchase, are looking at buy to let or would like a free review of your current portfolio then please call the Lettings Branch Manager on the number shown above.
Howards Estate Agents is the seller's agent for this property. Your conveyancer is legally responsible for ensuring any purchase agreement fully protects your position. We make detailed enquiries of the seller to ensure the information provided is as accurate as possible. Please inform us if you become aware of any information being inaccurate.
Brochures
Brochure- COUNCIL TAXA payment made to your local authority in order to pay for local services like schools, libraries, and refuse collection. The amount you pay depends on the value of the property.Read more about council Tax in our glossary page.
- Ask agent
- PARKINGDetails of how and where vehicles can be parked, and any associated costs.Read more about parking in our glossary page.
- Yes
- GARDENA property has access to an outdoor space, which could be private or shared.
- Yes
- ACCESSIBILITYHow a property has been adapted to meet the needs of vulnerable or disabled individuals.Read more about accessibility in our glossary page.
- Ask agent
Energy performance certificate - ask agent
Catalina Close, Halesworth
Add an important place to see how long it'd take to get there from our property listings.
__mins driving to your place
Get an instant, personalised result:
- Show sellers you’re serious
- Secure viewings faster with agents
- No impact on your credit score
Your mortgage
Notes
Staying secure when looking for property
Ensure you're up to date with our latest advice on how to avoid fraud or scams when looking for property online.
Visit our security centre to find out moreDisclaimer - Property reference 0381_HOW038102932. The information displayed about this property comprises a property advertisement. Rightmove.co.uk makes no warranty as to the accuracy or completeness of the advertisement or any linked or associated information, and Rightmove has no control over the content. This property advertisement does not constitute property particulars. The information is provided and maintained by Howards, Covering Beccles. Please contact the selling agent or developer directly to obtain any information which may be available under the terms of The Energy Performance of Buildings (Certificates and Inspections) (England and Wales) Regulations 2007 or the Home Report if in relation to a residential property in Scotland.
*This is the average speed from the provider with the fastest broadband package available at this postcode. The average speed displayed is based on the download speeds of at least 50% of customers at peak time (8pm to 10pm). Fibre/cable services at the postcode are subject to availability and may differ between properties within a postcode. Speeds can be affected by a range of technical and environmental factors. The speed at the property may be lower than that listed above. You can check the estimated speed and confirm availability to a property prior to purchasing on the broadband provider's website. Providers may increase charges. The information is provided and maintained by Decision Technologies Limited. **This is indicative only and based on a 2-person household with multiple devices and simultaneous usage. Broadband performance is affected by multiple factors including number of occupants and devices, simultaneous usage, router range etc. For more information speak to your broadband provider.
Map data ©OpenStreetMap contributors.





