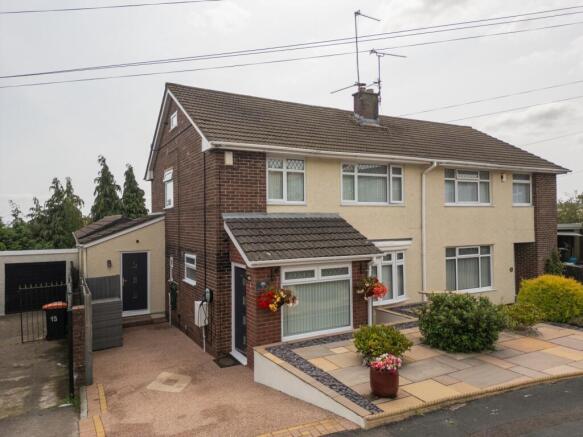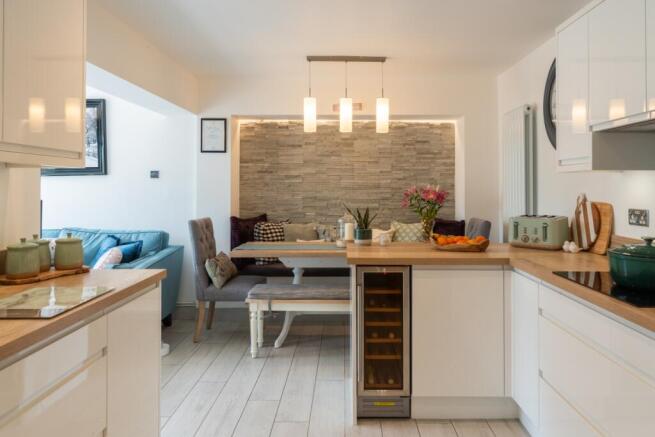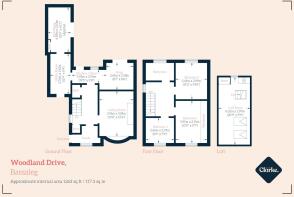Woodland Drive, Bassaleg, Newport, Gwent, NP10

- PROPERTY TYPE
Semi-Detached
- BEDROOMS
3
- BATHROOMS
1
- SIZE
1,248 sq ft
116 sq m
- TENUREDescribes how you own a property. There are different types of tenure - freehold, leasehold, and commonhold.Read more about tenure in our glossary page.
Freehold
Description
Introducing this beautifully extended and comprehensively refurbished three-bedroom semi-detached home in the heart of highly desirable Bassaleg. This warm and welcoming residence has been lovingly maintained and upgraded to the highest standards by the current owners who have loved living here for the last 25 years.
A stunning, low maintenance front garden and new landscaped driveway leads us to the spacious porch with its modern front door. The welcoming hallway showcases the modern staircase, enhanced with elegant glass panels, creating a stunning architectural feature. A handy downstairs toilet with stylish fittings is a perfect addition to this family home.
Just off the hallway we find a wonderfully cosy and comfortable front reception, with its original wood block flooring recently treated to restore its natural beauty. This inviting space has a new, large bay window that floods the room with natural light, while a modern gas fire provides a focal point for relaxation. The room has been newly decorated to an exceptionally high standard, with solid oak shelving adding both functionality and elegance.
At the rear of the house, the stunning, modern Narduzzo modern kitchen is fitted with an impressive array of integrated appliances including a fridge freezer, dishwasher, oven, and microwave. The contemporary units provide abundant cupboard storage, whilst stylish spotlighting creates an inviting atmosphere for both everyday meals and entertaining. The delightful snug area provides the perfect spot for informal dining or quiet moments with morning coffee. Completing the reception accommodation is a charming sitting room which flows from the kitchen. This stunning room, equipped with a stunning modern electric fire and its own set of bifold doors opening onto the patio, creating a wonderful flow between indoor and outdoor living spaces. Just off the kitchen, a fantastic utility room has copious storage, a sink and plumbing for a washing machine and tumble dryer. With doors to the front and to the garden, this is an extremely useful addition to this family home. Leading from the kitchen and utility, what was once a garage has been cleverly converted and extended now serves as an additional reception space, featuring contemporary bifold doors that seamlessly connect the interior to the outdoor patio area, perfect for entertaining or simply enjoying the garden views. Beautifully decorated, this spacious room also features a large bespoke storage cupboard.
Upstairs is equally impressive, with the generous master bedroom featuring brand new fitted wardrobes that maximise storage whilst maintaining the room's elegant proportions. All three bedrooms on the first floor have been recently decorated to a very high standard and benefit from fitted wardrobes, ensuring ample storage throughout. The ingenious conversion of the attic space has created a fourth double bedroom, accessed via a remote controlled ladder system that can be easily stowed when not in use. This clever addition features skylights that frame stunning views of the surrounding landscape and provides excellent built-in storage solutions.
The property offers excellent bathroom facilities with a convenient downstairs cloakroom featuring a WC and wash basin. The upstairs family bathroom, supplied by Leekes, has been recently renovated to an exceptional standard, featuring a modern bath with overhead shower, contemporary spotlighting, and beautiful new tiling throughout. A stylish fitted sink vanity unit with a light uo mirror completes this sophisticated space.
Throughout the home, careful attention has been paid to the finishing details that truly make this property special including new fitted blinds and internal doors throughout ensure consistency and quality in every room. The thoughtful integration of original features, such as the preserved wood block flooring, with contemporary additions demonstrates the current owners' commitment to maintaining the home's character whilst embracing modern living.
The outdoor spaces have been designed with the same attention to detail as the interior, with both front and rear gardens landscaped to a very high standard. These beautifully maintained spaces not only provide private outdoor enjoyment but also showcase the property's stunning views across the surrounding landscape. The gardens are complemented by a substantial brick-built shed, offering excellent storage for garden equipment and outdoor furniture. The thoughtfully designed patio areas, accessible through the reception room bifold doors, create perfect spaces for al fresco dining and entertaining. Solar panels have been fitted and provide a small annual income.
Situated on a peaceful cul-de-sac in desirable Bassaleg, this property enjoys a quiet setting with excellent connections to amenities and transport. It falls within catchment for well-regarded Pentrepoeth Primary and Bassaleg Comprehensive schools.
Local hospitality includes four nearby pubs, Junction 28, and Three Mughals restaurants. A post office, shops, and pharmacy are within walking distance. Transport links include the M4 motorway, Pye Corner railway station, and regular bus services.
This lovingly maintained home offers character, comfort, and contemporary living with stunning views and beautiful gardens. Viewing is highly recommended to appreciate this exceptional Bassaleg property.
- COUNCIL TAXA payment made to your local authority in order to pay for local services like schools, libraries, and refuse collection. The amount you pay depends on the value of the property.Read more about council Tax in our glossary page.
- Band: E
- PARKINGDetails of how and where vehicles can be parked, and any associated costs.Read more about parking in our glossary page.
- Yes
- GARDENA property has access to an outdoor space, which could be private or shared.
- Yes
- ACCESSIBILITYHow a property has been adapted to meet the needs of vulnerable or disabled individuals.Read more about accessibility in our glossary page.
- Ask agent
Woodland Drive, Bassaleg, Newport, Gwent, NP10
Add an important place to see how long it'd take to get there from our property listings.
__mins driving to your place
Explore area BETA
Newport
Get to know this area with AI-generated guides about local green spaces, transport links, restaurants and more.
Get an instant, personalised result:
- Show sellers you’re serious
- Secure viewings faster with agents
- No impact on your credit score
Your mortgage
Notes
Staying secure when looking for property
Ensure you're up to date with our latest advice on how to avoid fraud or scams when looking for property online.
Visit our security centre to find out moreDisclaimer - Property reference 10726221. The information displayed about this property comprises a property advertisement. Rightmove.co.uk makes no warranty as to the accuracy or completeness of the advertisement or any linked or associated information, and Rightmove has no control over the content. This property advertisement does not constitute property particulars. The information is provided and maintained by Clarke & Partners, Nationwide. Please contact the selling agent or developer directly to obtain any information which may be available under the terms of The Energy Performance of Buildings (Certificates and Inspections) (England and Wales) Regulations 2007 or the Home Report if in relation to a residential property in Scotland.
*This is the average speed from the provider with the fastest broadband package available at this postcode. The average speed displayed is based on the download speeds of at least 50% of customers at peak time (8pm to 10pm). Fibre/cable services at the postcode are subject to availability and may differ between properties within a postcode. Speeds can be affected by a range of technical and environmental factors. The speed at the property may be lower than that listed above. You can check the estimated speed and confirm availability to a property prior to purchasing on the broadband provider's website. Providers may increase charges. The information is provided and maintained by Decision Technologies Limited. **This is indicative only and based on a 2-person household with multiple devices and simultaneous usage. Broadband performance is affected by multiple factors including number of occupants and devices, simultaneous usage, router range etc. For more information speak to your broadband provider.
Map data ©OpenStreetMap contributors.




