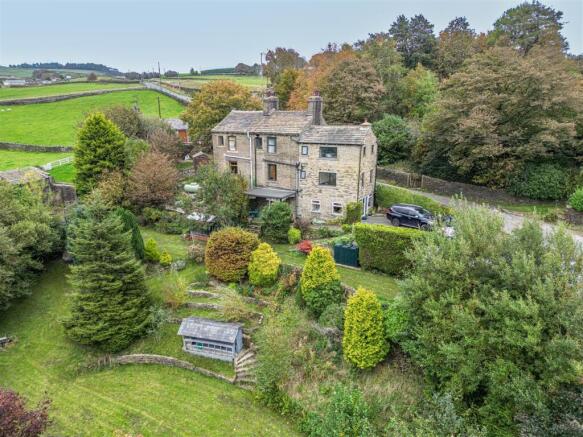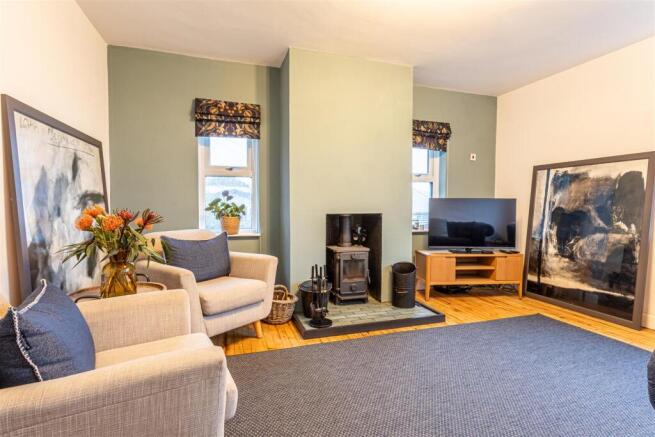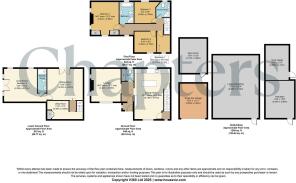
Butts Green, Halifax

- PROPERTY TYPE
House
- BEDROOMS
5
- BATHROOMS
3
- SIZE
Ask agent
- TENUREDescribes how you own a property. There are different types of tenure - freehold, leasehold, and commonhold.Read more about tenure in our glossary page.
Freehold
Key features
- 5 BEDROOMS
- 3 BATHROOMS
- RENOVATED THROUGHTOUT
- FAR REACHING VIEWS
- 2 ACRES OF LAND
- STABLES
- SEPERATE BARN
- GARAGE
- OFF ROAD PARKING
- STUNNING RURAL LOCATION
Description
Entrance Porch - A composite door with double glazed glass panelled surround with views to the front and the side of the property.
Entrance Hall - Entering into the entrance hall with wood flooring and radiator. Doors leading to the lounge, kitchen dining room and down stairs WC.
Living Room - 3.99 x 4.44m - This room benefits from uPVC double glazed windows on the front, side, and rear walls, allowing plenty of natural light and creating a bright, airy atmosphere. The rear facing windows offer breathtaking views across the Calder Valley and its picturesque surroundings. A standout feature is the fireplace, which includes a multi-fuel stove set on a coordinating tiled hearth. The room also features a solid wood floor and a single radiator.
Downstairs Cloakroom - Featuring a modern white two-piece suite, this space includes a hand wash basin with mixer tap and a low flush WC. Sliding doors reveal convenient coat hanging space and additional storage. A uPVC double glazed window to the rear allows for natural light.
Kitchen Dining Room - 6.78 x 4.81 (22'2" x 15'9") - This generously sized dining kitchen features a stylish selection of modern wall and base units, complete with a stainless steel sink and mixer tap, a Smeg induction range cooker, and a stainless steel extractor hood. Additional highlights include an integrated dishwasher, a central island with breakfast bar, built-in shelving, and solid worktops. A standout focal point is the stone inglenook fireplace housing a (currently decommissioned) stove. uPVC double glazed windows at both the front and rear flood the space with natural light and offer stunning panoramic views. The room is finished with inset ceiling spotlights, two contemporary radiators, and a solid oak floor.
A door from the dining kitchen leads to the..
Inner Hall - With floor to ceiling uPVC double glazed window, solid wood floor and one radiator. Stairs lead to the..
First Floor Landing - With uPVC double glazed tilt and turn fire escape window, one double radiator and a solid wood floor, door to
Shower Room - This stylish shower room is fitted with a modern three-piece suite, including a corner shower cubicle, a hand wash basin with mixer tap set within a vanity unit, and a low-flush WC. The area around the shower is fully tiled, with a coordinating colour scheme extending across the remaining walls. A uPVC double glazed window at the rear offers stunning panoramic views, and the space is completed by a heated towel radiator.
From the landing a door opens to
Bedroom Three - 2.85 x 2.80 (9'4" x 9'2") - A uPVC double glazed window to the rear offers far-reaching panoramic views. The room also features built-in wardrobes with overhead cupboard storage, a single radiator, and fitted carpet throughout.
Bedroom Four - 1.74 x 2.88 (5'8" x 9'5") - This single bedroom includes a uPVC double glazed window to the front, built-in cupboards offering practical storage space, a solid wood floor, and a single radiator.
Bedroom Two - 3 x 2.80 (9'10" x 9'2") - This double bedroom features a uPVC double glazed window to the front elevation, built-in cupboards offering ample storage, a double radiator, and fitted carpet.
Bathroom - This stylish and contemporary bathroom is fitted with a four-piece suite, including a hand wash basin with mixer tap, low flush WC, corner shower cubicle with both rainfall and handheld shower heads, and a freestanding bath with an external mixer tap and pencil shower attachment. The room is extensively tiled around the suite, with a coordinating colour palette continuing across the remaining walls and matching tiled flooring. Additional features include exposed ceiling beam, inset ceiling spotlights, a modern heated towel rail/radiator, and a uPVC double glazed window to the rear that frames stunning panoramic views.
Bedroom One - 4.42 x 3.68 (14'6" x 12'0") - This double bedroom features uPVC double glazed windows on three sides, flooding the room with natural light and showcasing the stunning views the property offers. The room’s character is highlighted by a beamed ceiling and solid wood flooring. Built-in wardrobes span one wall, complemented by a single radiator.
From the dining kitchen stairs lead down to:
Ground Floor - From the dining kitchen stairs leading down to inner hallway with a radiator and a door to:
Utility Room - 2.69 x 2.34 (8'9" x 7'8") - Equipped with plumbing for an automatic washing machine, a stainless steel sink with mixer tap, and matching work surfaces. There’s also a power outlet for a tumble dryer and inset ceiling spotlights. Double doors open to reveal a cupboard containing the Worcester central heating boiler and cylinder.
The inner hall doorway leads to:
Living Room - 4.70 x 4m (15'5" x 13'1") - The second living room features uPVC double glazed French doors that open onto the south-facing patio, ceiling-mounted inset spotlights, a contemporary vertical radiator, and wooden flooring.
Bedroom Five - 4.35 x 4.27 (14'3" x 14'0") - Featuring uPVC double glazed doors opening onto the side, along with additional uPVC double glazed windows to the front and side elevations, this room is bright and airy, making the most of the stunning panoramic views. It has a wooden floor with underfloor heating. Originally converted from an integral garage, this versatile bedroom or living room offers ideal accommodation for any relatives or guests.
Shower Room - With modern white three piece suite comprising hand wash basin with mixer tap in vanity unit, low flush WC and shower cubicle with electric shower unit and an extractor fan.
External - The property is situated on approximately two acres of land and gardens. A tarmacked driveway to the side provides off road parking for up to five vehicles and leads to a detached garage with an up-and-over door, offering additional storage space as there is additional space under the garage. A flagged patio area extends into a terraced garden filled with mature plants and shrubs. The grounds also include a greenhouse and a detached stone stable with an adjoining additional stable and large barn which could have multiple uses.
Brochures
Butts Green, HalifaxBrochure- COUNCIL TAXA payment made to your local authority in order to pay for local services like schools, libraries, and refuse collection. The amount you pay depends on the value of the property.Read more about council Tax in our glossary page.
- Ask agent
- PARKINGDetails of how and where vehicles can be parked, and any associated costs.Read more about parking in our glossary page.
- Yes
- GARDENA property has access to an outdoor space, which could be private or shared.
- Yes
- ACCESSIBILITYHow a property has been adapted to meet the needs of vulnerable or disabled individuals.Read more about accessibility in our glossary page.
- Ask agent
Butts Green, Halifax
Add an important place to see how long it'd take to get there from our property listings.
__mins driving to your place
Get an instant, personalised result:
- Show sellers you’re serious
- Secure viewings faster with agents
- No impact on your credit score
Your mortgage
Notes
Staying secure when looking for property
Ensure you're up to date with our latest advice on how to avoid fraud or scams when looking for property online.
Visit our security centre to find out moreDisclaimer - Property reference 34277285. The information displayed about this property comprises a property advertisement. Rightmove.co.uk makes no warranty as to the accuracy or completeness of the advertisement or any linked or associated information, and Rightmove has no control over the content. This property advertisement does not constitute property particulars. The information is provided and maintained by Chapters, Sowerby Bridge. Please contact the selling agent or developer directly to obtain any information which may be available under the terms of The Energy Performance of Buildings (Certificates and Inspections) (England and Wales) Regulations 2007 or the Home Report if in relation to a residential property in Scotland.
*This is the average speed from the provider with the fastest broadband package available at this postcode. The average speed displayed is based on the download speeds of at least 50% of customers at peak time (8pm to 10pm). Fibre/cable services at the postcode are subject to availability and may differ between properties within a postcode. Speeds can be affected by a range of technical and environmental factors. The speed at the property may be lower than that listed above. You can check the estimated speed and confirm availability to a property prior to purchasing on the broadband provider's website. Providers may increase charges. The information is provided and maintained by Decision Technologies Limited. **This is indicative only and based on a 2-person household with multiple devices and simultaneous usage. Broadband performance is affected by multiple factors including number of occupants and devices, simultaneous usage, router range etc. For more information speak to your broadband provider.
Map data ©OpenStreetMap contributors.





