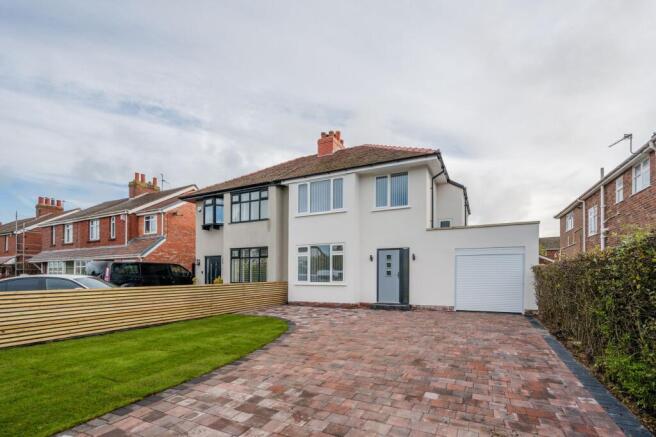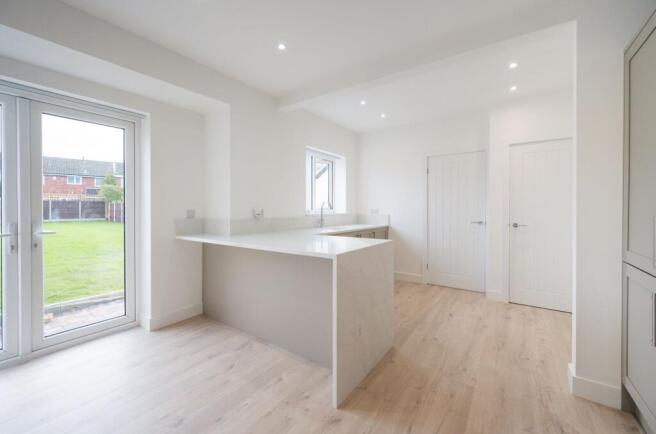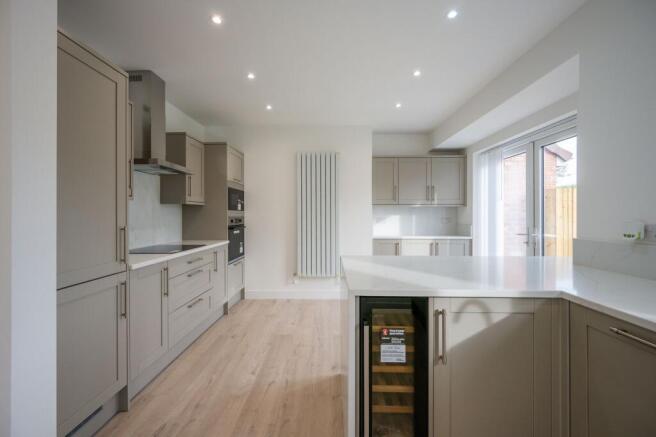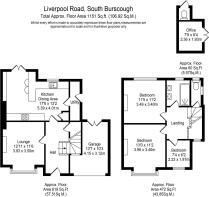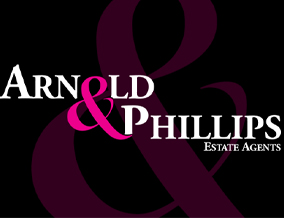
Liverpool Road South, Burscough, L40

- PROPERTY TYPE
Semi-Detached
- BEDROOMS
3
- BATHROOMS
1
- SIZE
1,151 sq ft
107 sq m
- TENUREDescribes how you own a property. There are different types of tenure - freehold, leasehold, and commonhold.Read more about tenure in our glossary page.
Freehold
Key features
- Stunning Semi Detached Property
- Three Bedrooms
- High Standard Of Finish Throughout
- Open Plan Kitchen/Diner With Utility
- Good Sized Rear Garden
- Brick Built Outside Office with WC
- Ample Off Road Parking & Garage
- No Chain Delay
Description
Arnold and Phillips are delighted to present this beautifully renovated three-bedroom semi-detached home, ideally positioned along Liverpool Road in Burscough — a location that balances convenience, comfort, and a welcoming community atmosphere. This property has been thoughtfully refurbished from top to bottom, offering a modern finish throughout while maintaining a practical and homely layout that will suit a range of buyers, from growing families to professionals seeking stylish, low-maintenance living.
Arriving at the property, you’ll immediately notice the generous frontage, with a smartly finished driveway providing ample parking for several vehicles. The façade has a clean, contemporary look that reflects the quality of the work done inside. There’s an integrated garage to one side, which could serve equally well as a secure parking space or additional storage, and it conveniently features French doors leading out to the rear garden — an unusually versatile touch that makes it perfect for those who might want to use the area as a workshop, gym, or hobby space. The entrance hall sets the tone for the rest of the home: bright, well-proportioned, and finished with crisp décor that feels both fresh and inviting.
To the left of the hallway sits the main lounge — a good-sized, comfortable room that provides plenty of space for family seating and media units without feeling crowded. The proportions of the room lend themselves to a variety of furniture layouts, making it easy to adapt the space to your personal lifestyle. It’s a room that feels ideal for both quiet evenings and sociable weekends, blending cosiness with a practical flow into the rest of the house.
Moving through to the rear, the open-plan kitchen and dining area is a real highlight. It has been designed with modern living firmly in mind — a seamless space where cooking, dining, and entertaining naturally come together. The kitchen itself features an impressive range of brand-new wall and base units, finished in a stylish neutral palette, complemented by integrated appliances and quality fittings. There’s plenty of worktop space for food preparation, and the layout allows for easy movement whether you’re cooking for one or hosting guests. The dining area offers more than enough room for a family table and has direct access to the garden via French doors, which help to bring a sense of continuity between indoor and outdoor living. Adjoining this area is a well-placed utility space, ensuring laundry and household chores are neatly tucked away from the main living areas — a small but valuable addition that enhances the everyday usability of the home.
Upstairs, the property continues to impress with three well-proportioned bedrooms, each offering a comfortable sense of space and finished to the same high standard seen throughout. The main bedroom feels particularly generous, with space for large wardrobes and other furnishings while maintaining a calm, uncluttered atmosphere. The remaining two bedrooms are equally versatile — ideal for children, guests, or even a home office setup if required. The family bathroom is a standout feature, offering a luxurious yet practical design with twin ‘his and hers’ sinks set in a contemporary vanity unit, a sleek bathtub with modern fittings, and tasteful tiling. Adjacent to the bathroom, a separate toilet adds a layer of convenience for busy households, helping mornings run smoothly when everyone is getting ready for the day.
Outside, the garden space has been thoughtfully arranged to maximise enjoyment and functionality. A patio area wraps neatly around the rear of the house, creating an ideal spot for relaxed outdoor meals or simply sitting out on a warm day. The lawn beyond is of excellent size — easily large enough for children to play or for those who enjoy gardening to make their mark. At the far end sits a substantial brick-built outhouse, currently used as a home office and complete with its own WC. This outbuilding is a real asset, especially for anyone working remotely or seeking a separate space for hobbies, a studio, or even a quiet retreat from the main home.
The property’s location adds another layer of appeal. Situated in the desirable Burscough area, residents benefit from a good mix of local amenities right on their doorstep. Burscough Wharf, with its independent cafés, shops, and restaurants, offers a pleasant place to spend time, while several supermarkets and everyday conveniences are within easy reach. The area is well-regarded for its local schools, making it a strong choice for families. Excellent transport links, including nearby Burscough Bridge and Burscough Junction stations, provide straightforward access to Southport, Ormskirk, and Liverpool, while nearby road links make commuting simple for those travelling further afield. The surrounding countryside and canal walks add a touch of tranquillity to the area, offering scenic routes for walking or cycling when you want to unwind.
This is a property that has been finished with real care and attention — a turnkey home that’s ready to move straight into without compromise. It strikes the right balance between modern style and everyday practicality, offering flexible living spaces that can easily adapt to suit the needs of its next owners.
Tenure: We are advised that the property is Freehold.
Council Tax Band: C
EPC Rating: D
Disclaimer
Every care has been taken with the preparation of these property details but they are for general guidance only and complete accuracy cannot be guaranteed. If there is any point, which is of particular importance professional verification should be sought. These property details do not constitute a contract or part of a contract. We are not qualified to verify tenure of property. Prospective purchasers should seek to obtain verification of tenure from their solicitor. The mention of any appliances, fixtures or fittings does not imply they are in working order. Photographs are reproduced for general information and it cannot be inferred that any item shown is included in the sale. All dimensions are approximate.
- COUNCIL TAXA payment made to your local authority in order to pay for local services like schools, libraries, and refuse collection. The amount you pay depends on the value of the property.Read more about council Tax in our glossary page.
- Band: C
- PARKINGDetails of how and where vehicles can be parked, and any associated costs.Read more about parking in our glossary page.
- Yes
- GARDENA property has access to an outdoor space, which could be private or shared.
- Private garden
- ACCESSIBILITYHow a property has been adapted to meet the needs of vulnerable or disabled individuals.Read more about accessibility in our glossary page.
- Ask agent
Liverpool Road South, Burscough, L40
Add an important place to see how long it'd take to get there from our property listings.
__mins driving to your place
Get an instant, personalised result:
- Show sellers you’re serious
- Secure viewings faster with agents
- No impact on your credit score
Your mortgage
Notes
Staying secure when looking for property
Ensure you're up to date with our latest advice on how to avoid fraud or scams when looking for property online.
Visit our security centre to find out moreDisclaimer - Property reference c11b84a0-0664-4b28-a092-bbc83149a3b0. The information displayed about this property comprises a property advertisement. Rightmove.co.uk makes no warranty as to the accuracy or completeness of the advertisement or any linked or associated information, and Rightmove has no control over the content. This property advertisement does not constitute property particulars. The information is provided and maintained by Arnold & Phillips, Ormskirk. Please contact the selling agent or developer directly to obtain any information which may be available under the terms of The Energy Performance of Buildings (Certificates and Inspections) (England and Wales) Regulations 2007 or the Home Report if in relation to a residential property in Scotland.
*This is the average speed from the provider with the fastest broadband package available at this postcode. The average speed displayed is based on the download speeds of at least 50% of customers at peak time (8pm to 10pm). Fibre/cable services at the postcode are subject to availability and may differ between properties within a postcode. Speeds can be affected by a range of technical and environmental factors. The speed at the property may be lower than that listed above. You can check the estimated speed and confirm availability to a property prior to purchasing on the broadband provider's website. Providers may increase charges. The information is provided and maintained by Decision Technologies Limited. **This is indicative only and based on a 2-person household with multiple devices and simultaneous usage. Broadband performance is affected by multiple factors including number of occupants and devices, simultaneous usage, router range etc. For more information speak to your broadband provider.
Map data ©OpenStreetMap contributors.
