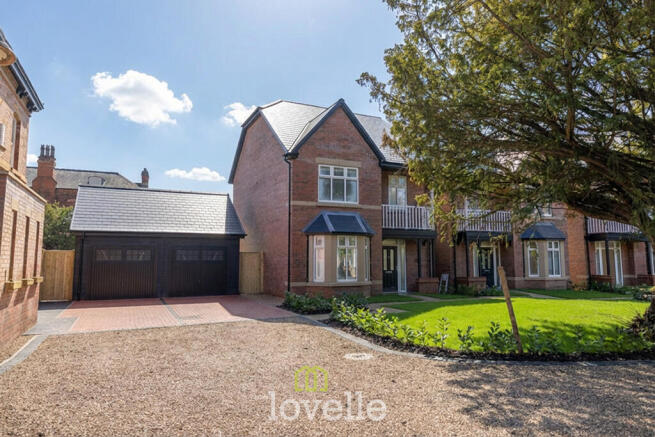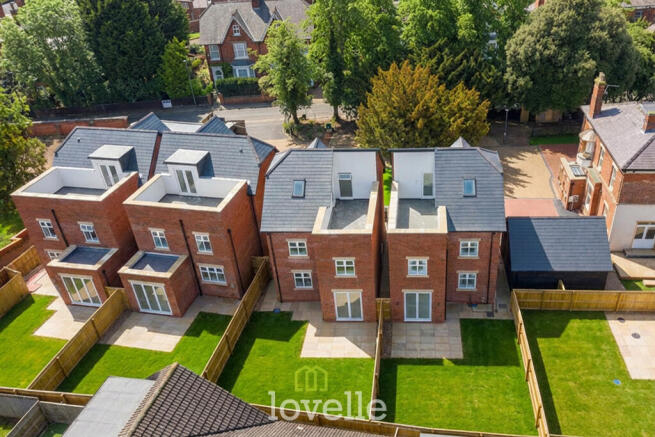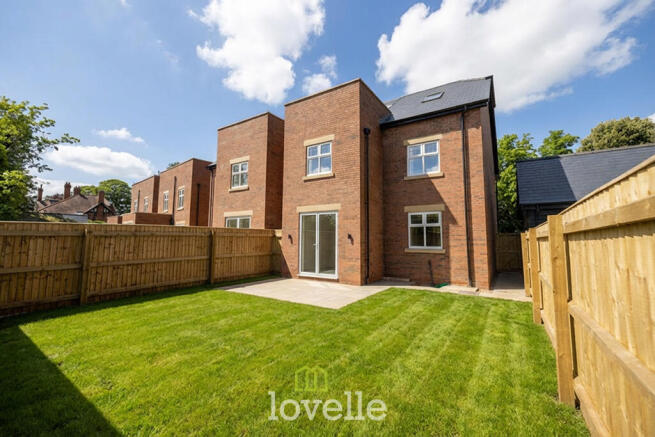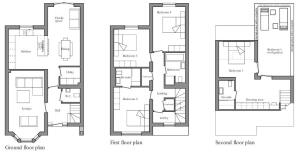Plot 3, The Elms, Abbey Road, Grimsby, DN32

- PROPERTY TYPE
Detached
- BEDROOMS
4
- BATHROOMS
3
- SIZE
Ask agent
- TENUREDescribes how you own a property. There are different types of tenure - freehold, leasehold, and commonhold.Read more about tenure in our glossary page.
Freehold
Key features
- Exclusive Development of 7 Houses
- Tree Lined & Private Executive Estate
- Three Storey Luxury House
- Private Garden, Roof Terrace & Garage
- Air Source Heating & Double Glazing
- Sought After Town Centre Location
- Vast Range Of Nearby Amenities
- Excellent Transportation Links
- Immediately Available
Description
** PLOT 3** Presenting an exceptional opportunity to acquire a brand-new, detached family home, located within an exclusive private development of just seven residences. Situated on a sought-after, tree-lined avenue, this property offers the perfect blend of luxury living and everyday convenience, with public transport links, esteemed local schools, a wealth of amenities, and tranquil parks all within easy reach.
Boasting immaculate presentation throughout, this stunning three-storey house is available for immediate occupation and has been finished to the highest specification. Upon entering, you are greeted by a welcoming hallway adorned with elegant panelled walls, enhanced by luxury LVT flooring, exuding sophistication from the outset. Under the stairs, a thoughtfully designed cloakroom provides a WC and sink, ensuring practicality for family life and guests alike.
The ground floor features a stylish lounge, bathed in natural light from a generous bay window. This spacious reception area is carpeted to a high standard, creating a warm and inviting environment perfect for relaxation or entertaining. At the rear of the property, the expansive family room and dining space is seamlessly open plan from the bespoke kitchen, forming the vibrant heart of the home. Bi-fold doors open directly onto the private garden, allowing for effortless indoor-outdoor living and providing a wonderful setting for gatherings in the warmer months.
The kitchen itself is simply outstanding, featuring custom-designed cabinetry with luxurious quartz worktops and island, ideal for casual meals and sociable cooking. Equipped with an integrated induction hob, oven, dishwasher, fridge freezer and plumbing for a washer, it also offers a 1 & 1/4 sink to cater to modern family life and culinary pursuits.
Ascending to the upper floors, the accommodation is both spacious and versatile. Four generously proportioned double bedrooms, providing comfortable retreats for family members or guests. The master suite is a true sanctuary, occupying the entire second floor and complete with a separate dressing area. French doors lead from the master bedroom onto a private roof terrace, offering far-reaching views and a unique outdoor escape. The suite is complemented by a luxurious en-suite bathroom, featuring a walk-in shower, contemporary vanity sink, and WC. The second double bedroom benefits from its own en-suite shower room as well, again boasting high quality fittings. The remaining bedrooms share access to a beautifully finished family bathroom, which is equipped with a shower over bath, a modern vanity sink, and WC.
Additional features include air source heating for energy-efficient comfort, double glazing throughout, underfloor heating to the ground floor and select bathrooms, a private driveway and garage for secure parking, and characterful architectural details that distinguish this home. The property also enjoys a private garden, perfect for children’s play or quiet relaxation.
This outstanding, luxury-finished residence offers spacious accommodation ideally suited for families seeking comfort, style, and convenience in an enviable location. Early viewing is highly recommended to appreciate the quality and lifestyle on offer.
Tenure: Freehold,DISCLAIMER
We endeavour to make our sales particulars accurate and reliable, however, they do not constitute or form part of an offer or any contract and none is to be relied upon as statements of representation or fact. Any services, systems and appliances listed in this specification have not been tested by us and no guarantee as to their operating ability or efficiency is given. All measurements have been taken as a guide to prospective buyers only, and are not precise. If you require clarification or further information on any points, please contact us, especially if you are travelling some distance to view.
KITCHEN SPECS
High quality bespoke kitchen designs with choice of kitchen frontals
(subject to build stage)
Quartz worktop with upstand to wall
Composite one and a half bowl sink and mixer tap Stainless steel single bowl and tap to utility
Bosch or similar Electric induction hob with extractor and splashback
Bosch of similar Stainless steel single fan oven
Bosch or similar Integrated fridge/ freezer
Bosch or similar Integrated dishwasher
Plumbing and electrics for washer/ dryer
Energy efficient downlighters to ceiling
Contemporary white sockets and switches
BATHROOMS SPECS
White contemporary bathroom suite
Soft close toilet seats
Vanity units to bathrooms and ensuites
Lever operated mixer tap to basin and concealed bath valve filler
Low profile shower tray with stainless steel framed clear glass enclosure
Bar style chrome shower mixer valve
Energy efficient downlighters to ceiling
Full height ceramic tiling to shower & bath area Half height ceramic tiling to walls with wc or sink
DECORATIONS
White finished spindles, newels & handrail to staircase White finished skirting boards and architraves
White Deanta Blenheim internal fire doors with contemporary door handles and hinges
Smooth finish ceilings, painted in white emulsion
Walls painted in Polished Pebble emulsion.
Coving to living room
FLOOR COVERINGS
Carpets to all living rooms, stairs, landing & bedrooms.
Wood laminate to kitchen, family, hallway and w/c
Ceramic tiling to bathrooms and en-suites
HEATING
Ideal Logic air source heat pump with cylinder tank
Wet style underfloor heating to ground floor layouts
White radiators to first and second floors
Chrome towel rail to bathrooms and en-suites
ELECTRICAL
Mains wired (with battery backup) smoke and carbon monoxide detector
Power and lighting to garage (where plots have garages)
TV socket to living room and bedrooms
Phone socket to living room
Porch light with energy efficient LED bulb
Full fibre (gigabite capable) broadband
EXTERIOR
Double glazed PVCu windows to detached plots
Double glazed prefinished timber sliding sash windows to existing period property
Double glazed Aluminium bi-fold doors to detached properties
Double glazed timber French casement doors to existing period property
Composite front entrance door
Half round gutters and downpipes in black PVCu fascia's, soffits and gutters
Multi-point door locking system to front and rear doors
Up-and-over steel garage door (where plots have garages)
House numbers ready fitted
Secured by Design high security windows and doors
External car charging point to each property
LANDSCAPING
Landscaping and turf to front garden (where applicable)
Turfed rear garden
1800mm high fence panel to adjacent property
1800mm boundary fencing
Roof gardens to detached properties finished with porcelain paving or composite decking
Patio to rear garden areas finished in porcelain paving
Block paved driveways
Build Warranty
The property will benefit from a 10 year structural defect warranty.
Conservation Area
The property lies within a conservation area, for further information please contact the selling agent or discuss with your legal representative.
Mobile And Broadband
It is advised that prospective purchasers visit checker . ofcom . org . uk in order to review available wifi speeds and mobile connectivity at the property.
Estate Charges
There will be an estate management company in place to maintain and upkeep the green, shared areas and therefore an estate charge will be payable, the cost is not yet finalised but we are advised it will be minimal.
Brochures
Brochure- COUNCIL TAXA payment made to your local authority in order to pay for local services like schools, libraries, and refuse collection. The amount you pay depends on the value of the property.Read more about council Tax in our glossary page.
- Ask agent
- PARKINGDetails of how and where vehicles can be parked, and any associated costs.Read more about parking in our glossary page.
- Garage
- GARDENA property has access to an outdoor space, which could be private or shared.
- Private garden
- ACCESSIBILITYHow a property has been adapted to meet the needs of vulnerable or disabled individuals.Read more about accessibility in our glossary page.
- Ask agent
Energy performance certificate - ask agent
Plot 3, The Elms, Abbey Road, Grimsby, DN32
Add an important place to see how long it'd take to get there from our property listings.
__mins driving to your place
Get an instant, personalised result:
- Show sellers you’re serious
- Secure viewings faster with agents
- No impact on your credit score
Your mortgage
Notes
Staying secure when looking for property
Ensure you're up to date with our latest advice on how to avoid fraud or scams when looking for property online.
Visit our security centre to find out moreDisclaimer - Property reference P6039. The information displayed about this property comprises a property advertisement. Rightmove.co.uk makes no warranty as to the accuracy or completeness of the advertisement or any linked or associated information, and Rightmove has no control over the content. This property advertisement does not constitute property particulars. The information is provided and maintained by Lovelle, Grimsby. Please contact the selling agent or developer directly to obtain any information which may be available under the terms of The Energy Performance of Buildings (Certificates and Inspections) (England and Wales) Regulations 2007 or the Home Report if in relation to a residential property in Scotland.
*This is the average speed from the provider with the fastest broadband package available at this postcode. The average speed displayed is based on the download speeds of at least 50% of customers at peak time (8pm to 10pm). Fibre/cable services at the postcode are subject to availability and may differ between properties within a postcode. Speeds can be affected by a range of technical and environmental factors. The speed at the property may be lower than that listed above. You can check the estimated speed and confirm availability to a property prior to purchasing on the broadband provider's website. Providers may increase charges. The information is provided and maintained by Decision Technologies Limited. **This is indicative only and based on a 2-person household with multiple devices and simultaneous usage. Broadband performance is affected by multiple factors including number of occupants and devices, simultaneous usage, router range etc. For more information speak to your broadband provider.
Map data ©OpenStreetMap contributors.







