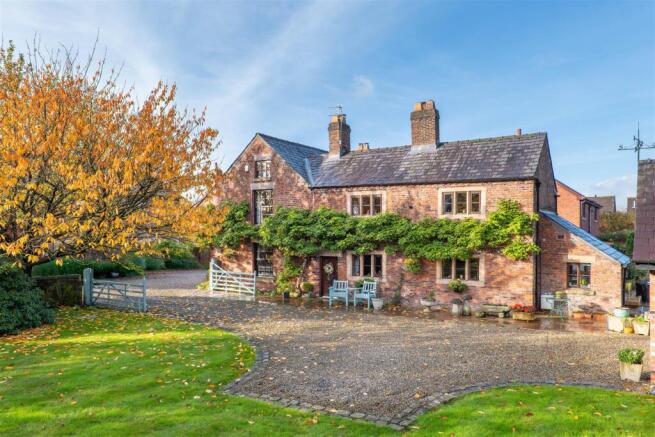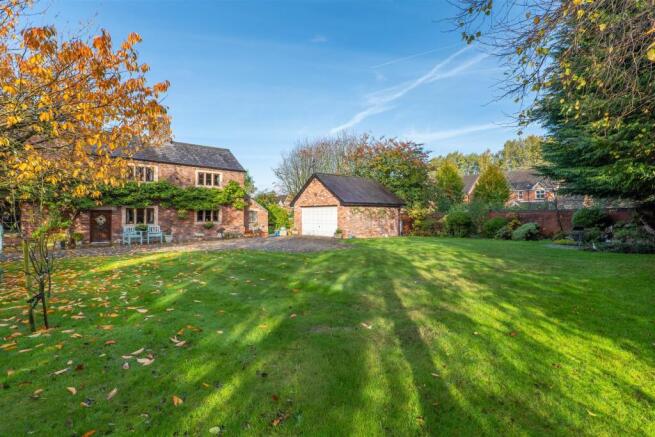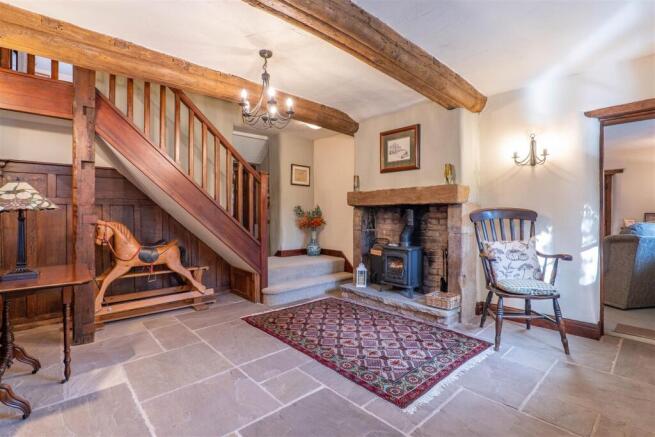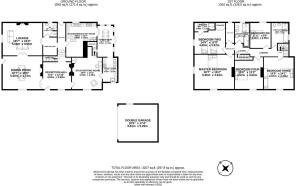
Leyland Lane, Leyland
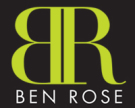
- PROPERTY TYPE
Detached
- BEDROOMS
5
- BATHROOMS
3
- SIZE
3,207 sq ft
298 sq m
- TENUREDescribes how you own a property. There are different types of tenure - freehold, leasehold, and commonhold.Read more about tenure in our glossary page.
Freehold
Key features
- Five Bedrooms
- Picturesque Farmhouse
- Grade II Listed
- Exclusive Gated Development
- Excellent Local Amenities
- Must Be Viewed
- EPC Rating D
- Approx 3207 SQ.FT
Description
Stepping inside, you are welcomed into a grand reception hall that immediately sets the tone for the rest of the home, featuring stone flooring, a multi-fuel fireplace, and a beautiful wooden staircase that acts as a focal point of the space. To the left, the formal dining room exudes timeless elegance with its sash windows and wood-burning fireplace, perfect for entertaining guests. Double doors open into the main lounge, a warm and inviting room that enjoys dual aspect windows, rustic ceiling beams, and another stunning multi-fuel fireplace. An inner hallway leads to a convenient WC with additional storage. The kitchen/breakfast room offers a perfect contrast of old and new, featuring granite worktops, a Belfast sink with etched drainage, and a range of integrated appliances including a dishwasher, microwave, and full-height fridge and freezer. The space is complemented by ample storage, a breakfast bar, and traditional detailing that honours the home’s farmhouse roots. Flowing seamlessly from here, the garden room provides a tranquil setting with a picturesque view over the gardens and access to the utility room, complete with a Belfast sink overlooking the grounds. Completing the ground floor is a sophisticated study/sitting room, featuring a log-burning fireplace and its own private staircase leading to the guest wing above.
Ascending to the first floor, the home is thoughtfully divided into two wings, offering superb privacy and versatility for family living. The master wing hosts a sizeable master bedroom with dual aspect sash windows that fill the space with natural light. Adjacent is bedroom two, benefiting from an en-suite and fitted storage—ideal for guests or older children. This wing also features a dressing room and a luxurious five-piece master bathroom suite, providing an indulgent retreat. The guest wing comprises the remaining three double bedrooms, each beautifully presented and sharing a well-appointed four-piece family bathroom. The separate staircase from the study ensures that this section of the home can serve as an independent guest area or private quarters for older family members.
Externally, the property sits within a beautifully maintained development accessed via electronic security gates, with an additional manual gate leading directly to the residence. The gravel driveway offers ample parking for up to six cars and leads to a detached double garage. The front garden is a picture of serenity, featuring a large laid lawn, mature borders, and a rockery with a charming waterfall feature that creates a peaceful ambiance. To the side, a more intimate garden area provides a seating space, manicured planting beds, and a secondary lawn for quiet enjoyment. Surrounding the home, the landscaped gardens are adorned with camellia, magnolia, and herbaceous borders, complemented by blackcurrant and gooseberry plantings that add a delightful touch of the countryside.
This breathtaking home perfectly balances historic character and modern luxury, offering a rare opportunity to acquire a piece of Lancashire’s heritage within an exclusive and idyllic setting.
Brochures
Brochure- COUNCIL TAXA payment made to your local authority in order to pay for local services like schools, libraries, and refuse collection. The amount you pay depends on the value of the property.Read more about council Tax in our glossary page.
- Band: G
- PARKINGDetails of how and where vehicles can be parked, and any associated costs.Read more about parking in our glossary page.
- Yes
- GARDENA property has access to an outdoor space, which could be private or shared.
- Yes
- ACCESSIBILITYHow a property has been adapted to meet the needs of vulnerable or disabled individuals.Read more about accessibility in our glossary page.
- Ask agent
Leyland Lane, Leyland
Add an important place to see how long it'd take to get there from our property listings.
__mins driving to your place
Get an instant, personalised result:
- Show sellers you’re serious
- Secure viewings faster with agents
- No impact on your credit score
Your mortgage
Notes
Staying secure when looking for property
Ensure you're up to date with our latest advice on how to avoid fraud or scams when looking for property online.
Visit our security centre to find out moreDisclaimer - Property reference 34277535. The information displayed about this property comprises a property advertisement. Rightmove.co.uk makes no warranty as to the accuracy or completeness of the advertisement or any linked or associated information, and Rightmove has no control over the content. This property advertisement does not constitute property particulars. The information is provided and maintained by Ben Rose, Leyland. Please contact the selling agent or developer directly to obtain any information which may be available under the terms of The Energy Performance of Buildings (Certificates and Inspections) (England and Wales) Regulations 2007 or the Home Report if in relation to a residential property in Scotland.
*This is the average speed from the provider with the fastest broadband package available at this postcode. The average speed displayed is based on the download speeds of at least 50% of customers at peak time (8pm to 10pm). Fibre/cable services at the postcode are subject to availability and may differ between properties within a postcode. Speeds can be affected by a range of technical and environmental factors. The speed at the property may be lower than that listed above. You can check the estimated speed and confirm availability to a property prior to purchasing on the broadband provider's website. Providers may increase charges. The information is provided and maintained by Decision Technologies Limited. **This is indicative only and based on a 2-person household with multiple devices and simultaneous usage. Broadband performance is affected by multiple factors including number of occupants and devices, simultaneous usage, router range etc. For more information speak to your broadband provider.
Map data ©OpenStreetMap contributors.
