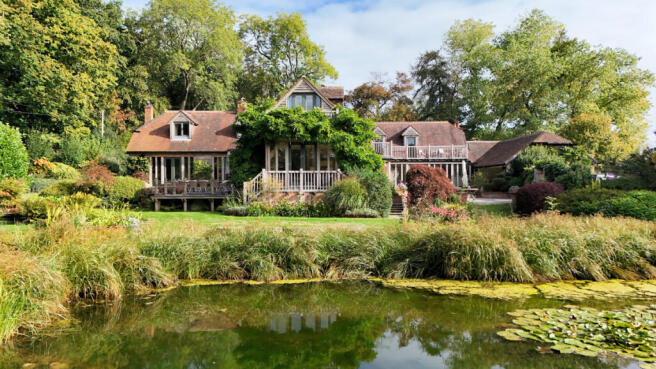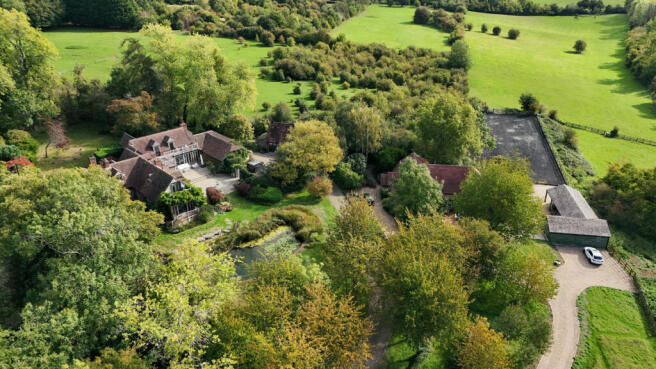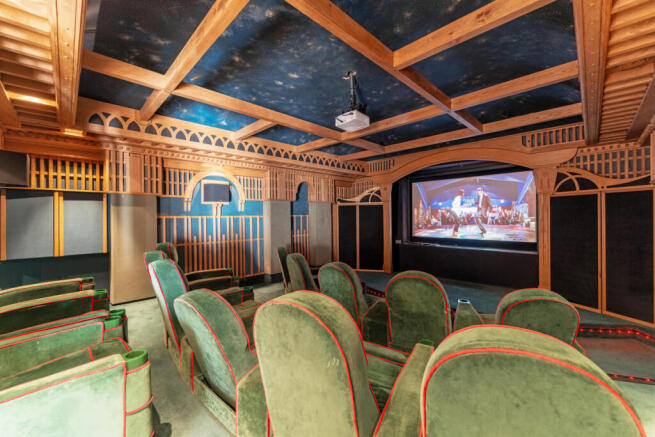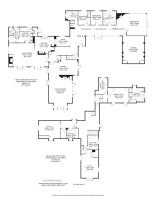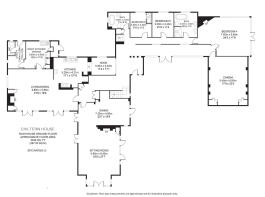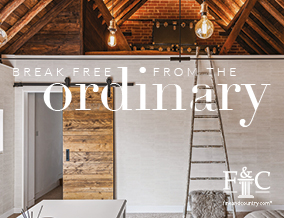
Mill Lane Kidmore End Reading, South Oxfordshire, RG4 9HA

- PROPERTY TYPE
Detached
- BEDROOMS
11
- BATHROOMS
8
- SIZE
9,662 sq ft
898 sq m
- TENUREDescribes how you own a property. There are different types of tenure - freehold, leasehold, and commonhold.Read more about tenure in our glossary page.
Freehold
Key features
- Secure estate offering privacy
- 22.8 acre equestrian facility (8 acres leased)
- 7 bed main residence, 3 bed house and 1 bed studio
- Large barn entertainment space
- Manège, 3 stables, large Hay Barn and feed room
- Outstanding countryside views
- One-of-a-kind cinema room
- Tenure: Freehold | EPC: Chiltern House D | Holly Farm E | Council Tax Band: H
Description
The Chiltern Hills Estate – A Private Sanctuary of Distinction
Set at the head of its only valley and amidst 14.8 acres (with a further 8 acres that is rented) of sweeping countryside, Chiltern Hills Estate offers unparalleled privacy and uninterrupted far-reaching views, combining sophisticated contemporary living with the timeless charm of the Chilterns. A rare opportunity to acquire a truly exceptional private country retreat.
Chiltern House,the principal residence, with oak beams and cedar cladding was redesigned by the renowned architect Roderick James of Carpenter Oak, is an expansive seven-bedroom home featuring a bespoke cinema, an arctic cabin, and a striking feature pond and has featured in magazines, newspapers and on televison. Holly Farm, a large three-bedroom detached property with a stunning loft style principal bedroom and vaulted interiors and a basement studio.
The detached Chiltern Barn has been designed as an entertainment space with bar area, mirrored walls, sound ceiling, and has a one-bedroom apartment above. The estate is exceptionally well appointed for equestrian enthusiasts, Holly Stables has three stables and a large hay barn / feed store, three gated paddocks, a Martin Collins manège and a shelter.
Chiltern House has a proven track record as an exclusive furnished holiday let, attracting celebrity A-listers, musicians and international sports personalities. In the future it will benefit from its proximity to Shinfield Studios in Reading and its ability to host cast and crew.
Offering a lifestyle of absolute seclusion, unrivalled versatility, and exquisite design, the Chiltern Hills Estate is a sanctuary where entertainment, relaxation, and countryside grandeur converge. Yet the estate sits alongside top tier schools, world class restaurants and shopping and offers fast access to London and Oxford.
Chiltern House
Set behind high electric gates and approached via a granite driveway the main house is hidden from public view, with a western red cedar cladding that has gracefully silvered over time sits proudly above its valley setting. The parking area leads to a pair of large heavy wooden gates lead to an entrance courtyard.
Inside, light-filled spaces combine elegance with comfort: a triple-aspect sitting room with open fire and balcony connects to a dining hall seating any number of guests, creating a superb setting for entertaining.
At the heart of the home, the kitchen and family room form the “day space,” complete with island, Aga, feature fireplace and direct access to the terraces. A storage kitchen and utility room discreetly support larger gatherings.
The ground-floor guest wing provides versatility, opening onto a secret garden, two further bedrooms and bathrooms, and potential to reconfigure as a self-contained annexe. A luxurious tiered cinema completes the ground floor. Upstairs provides four beautifully appointed bedrooms, three with en-suites. Two of the bedrooms overlooking the pond and valley have balconies for admiring the views.
Outside the landscaped gardens wrap around all four sides of the property with a feature pond, various terraces and entertainment spaces including a bar area, hot tub and an artic cabin that is illuminated at night with chandeliers hanging from the trees. The gardens have been planted over the last twenty five years for year round interest and are meticulously maintained as a delight for any garden lover.
Holly Farm
Approached from the gated private gravel driveway, this unique residence is filled with natural light and framed by glorious views across open fields. From the moment you enter, the sense of space and calm is unmistakable. The entrance hall opens into a stunning vaulted, triple-aspect living room — a serene daytime retreat that transforms into a cosy haven in the evenings, with a wood-burning stove as its centrepiece.
The open-plan kitchen and dining room is designed for both family living and entertaining, with space to seat ten guests, a relaxed seating area, and an office corner overlooking the fields. Upstairs, three vaulted ceiling double bedrooms enjoy garden views, the principal suite with views across the valley and a private en-suite shower room
The family bathroom offers 200 sq. ft sanctuary with a central bathtub, double shower, twin sinks, and tropical-inspired design touches that bring a spa-like feel. The lower ground floor studio with a mirrored wall offers nearly 500 sq ft of adaptable space including a WC. Alternatively, this could be incorporated as part of the equestrian facilities to form a tack room.
Outside the gardens are to three sides of the property and provide private areas and stunning views across the paddocks and beyond along with a meadow field dining area at the lower end of the garden that is surrounded by a variety of specimen trees. These trees are majestic and were chosen for their glorious autumn colour.
Chiltern Barn
The Barn is a striking and versatile building, designed to adapt seamlessly to a variety of uses and includes heating and air conditioning. The ground floor offers an expansive open-plan layout, enhanced by a mirrored wall, perfect for a gym or studio, alongside ample space for a home office.
A bespoke, ceiling-mounted directional sound system with 36 concealed speakers makes this an exceptional venue for entertaining, with the added benefit of keeping sound contained and cannot be heard from inside the house.
A stylish partitioned bar area opens onto a covered porch with views across the secret garden, while two W.C.s make the space ideal for gatherings and events. Behind the barn there is additional storage space for garden furniture. Above, a self-contained apartment provides a living room, bedroom, and shower room—ideal for staff, guests, or independent living.
Holly Stables
The equestrian facilities are sited below Holly Farm and approached by a five bar gate onto a hardstanding concrete area which leads onto the Martin Collins manège and the surrounding paddocks, offering an exceptional equestrian environment.
The three paddocks are thoughtfully designed, including a play area with a climbing platform for children and a field shelter for the horses. The naturally chalky soil ensures excellent drainage, and reinforced gateways prevent mud, allowing the horses to enjoy the outdoors for the majority of the year.
The stables comprise three well-proportioned boxes and a tack room, providing both functionality and comfort. This is a rare opportunity to combine luxury country living with a professionally designed, low-maintenance equestrian setup, perfectly suited to enthusiasts or families seeking an active rural lifestyle.
Outside
Both residences enjoy an exceptional degree of privacy, entirely unseen from the roadside. Individual gated driveways provide access and a charming timber picket fence with established planting create a clear
separation between the two homes, while two pedestrian gates at the top of the estate provide convenient interconnection.
Both properties offer ample parking with an electric vehicle charging point at Holly Farm and additional horse box parking at the stables. Chiltern Barn presents further parking potential, capable of being converted into a three-bay garage if desired.
The paddocks lie predominantly to the southern side of the estate, with additional gated access from Tokers Green Lane, offering a fourth way into the estate.
Chiltern Hills Estate comprises of 14.8 acres, with a further 8 acres being leased from The Mapledurham Estate since 2001 at a cost of £2,000 Per Annum
There are no public rights of way across the grounds and its only short stroll through the paddocks the local pub, the Packhorse for a homemade Sunday roast.
This carefully considered arrangement ensures a rare combination of seclusion, flexibility, and convenience, making the estate a truly private sanctuary within the Chilterns, perfect for multi-generational living, a home with revenue generational potential or a fabulous weekend retreat from working life.
Services, Utilities & Property Information:
Local Authority: Oxfordshire County Council
Tenure: Freehold | EPC: Chiltern House D | Holly Farm E | Council Tax Band: H
Construction Type: Standard construction, Brick and Tiles with cedar cladding
Utilities:
Water Supply: Thames Water
Sewerage: Septic Tank, guide annual cost of £284 pa.
Heating: Oil
Electricity Supply: EON
Mobile Phone Coverage: 4G mobile signal is available in the area. We advise that you check with your provider.
Broadband Availability: FTTP Ultrafast Broadband Speed is available in the area. We advise that you check with your provider.
Off Road Parking Spaces 12 plus vehicles
Optional 8 acres in a neighbouring field available for lease at 2K per annum.
This property is split over three titles, contact the agent for further information.
Restrictive Covenants apply. Contact the agent for further information.
Please click on the property video tab for full details of this property, or for more information or to arrange a viewing please contact Robert Cable.
Disclaimer
All measurements are approximate and quoted in metric with imperial equivalents and for general guidance only and whilst every attempt has been made to ensure accuracy, they must not be relied on.
The fixtures, fittings and appliances referred to have not been tested and therefore no guarantee can be given and that they are in working order.
Internal photographs are reproduced for general information and it must not be inferred that any item shown is included with the property.
Whilst we carryout our due diligence on a property before it is launched to the market and we endeavour to provide accurate information, buyers are advised to conduct their own due diligence.
Our information is presented to the best of our knowledge and should not solely be relied upon when making purchasing decisions. The responsibility for verifying aspects such as flood risk, easements, covenants and other property related details rests with the buyer.
Brochures
Brochure 1Brochure 2- COUNCIL TAXA payment made to your local authority in order to pay for local services like schools, libraries, and refuse collection. The amount you pay depends on the value of the property.Read more about council Tax in our glossary page.
- Band: H
- PARKINGDetails of how and where vehicles can be parked, and any associated costs.Read more about parking in our glossary page.
- Yes
- GARDENA property has access to an outdoor space, which could be private or shared.
- Yes
- ACCESSIBILITYHow a property has been adapted to meet the needs of vulnerable or disabled individuals.Read more about accessibility in our glossary page.
- Ask agent
Mill Lane Kidmore End Reading, South Oxfordshire, RG4 9HA
Add an important place to see how long it'd take to get there from our property listings.
__mins driving to your place
Get an instant, personalised result:
- Show sellers you’re serious
- Secure viewings faster with agents
- No impact on your credit score
About Fine & Country, Birmingham
Fine & Country, 11 Brindley Place, Brunswick Square, Birmingham, B1 2LP

Your mortgage
Notes
Staying secure when looking for property
Ensure you're up to date with our latest advice on how to avoid fraud or scams when looking for property online.
Visit our security centre to find out moreDisclaimer - Property reference RX600732. The information displayed about this property comprises a property advertisement. Rightmove.co.uk makes no warranty as to the accuracy or completeness of the advertisement or any linked or associated information, and Rightmove has no control over the content. This property advertisement does not constitute property particulars. The information is provided and maintained by Fine & Country, Birmingham. Please contact the selling agent or developer directly to obtain any information which may be available under the terms of The Energy Performance of Buildings (Certificates and Inspections) (England and Wales) Regulations 2007 or the Home Report if in relation to a residential property in Scotland.
*This is the average speed from the provider with the fastest broadband package available at this postcode. The average speed displayed is based on the download speeds of at least 50% of customers at peak time (8pm to 10pm). Fibre/cable services at the postcode are subject to availability and may differ between properties within a postcode. Speeds can be affected by a range of technical and environmental factors. The speed at the property may be lower than that listed above. You can check the estimated speed and confirm availability to a property prior to purchasing on the broadband provider's website. Providers may increase charges. The information is provided and maintained by Decision Technologies Limited. **This is indicative only and based on a 2-person household with multiple devices and simultaneous usage. Broadband performance is affected by multiple factors including number of occupants and devices, simultaneous usage, router range etc. For more information speak to your broadband provider.
Map data ©OpenStreetMap contributors.
