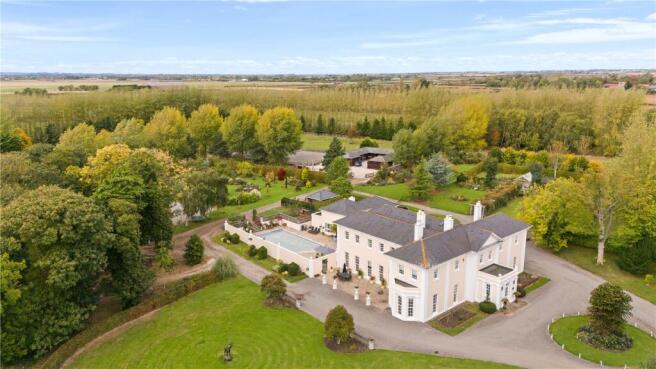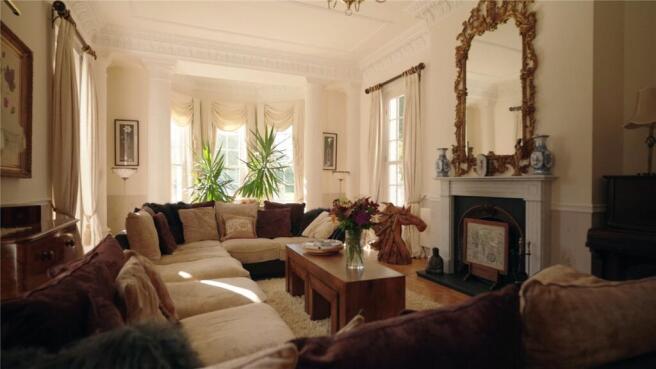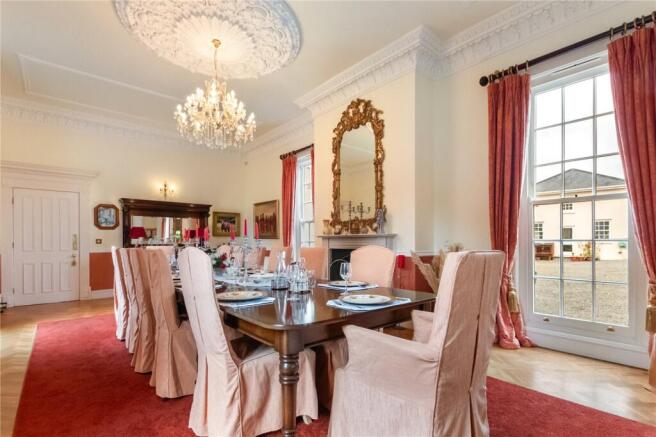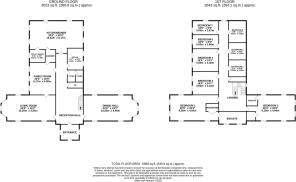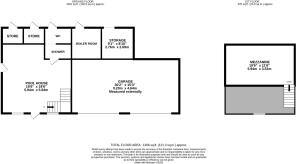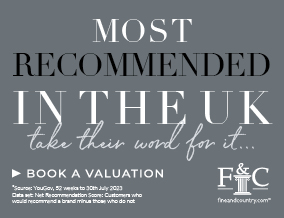
Pinfold Lane, Beesby, Alford, Lll, LN13

- PROPERTY TYPE
Equestrian Facility
- BEDROOMS
7
- BATHROOMS
4
- SIZE
Ask agent
- TENUREDescribes how you own a property. There are different types of tenure - freehold, leasehold, and commonhold.Read more about tenure in our glossary page.
Freehold
Key features
- An Impressive Modern Country House Set In 11 Acres
- Three Generously Proportioned Formal Reception Rooms
- Bespoke Oak Fitted Home Study
- Exceptional Triple Aspect Kitchen/Breakfast Room
- Utility Room & Impressive Butler’s Styled Pantry
- Principal Suite With Both Dressing & Bathroom
- Guest Suite With Triple-Aspect Bedroom & En-Suite
- Five Further Bedrooms & Two Bath/Shower Rooms
- Sand School / Ménage and Professional Stable Yard
- Converted Coach House -Leisure Space/Potential Annex
Description
This is a property to aspire to- enjoying a tree lined approach which meanders to reveal a stunning high-end statement home of a rare quality. The sense of prestige and refinement extends throughout the spacious interior, where outstanding craftsmanship and elegant finishes are designed to be enjoyed and admired. This is a fabulous home for those that like to entertain. The expansive grounds, complete with a private woodland walk, offer a idyllic country lifestyle for those who cherish privacy, open space, and the natural beauty of the surroundings.
Step Inside.
The journey begins with a grand entrance vestibule opening into a magnificent reception hall, where the focal point is a striking staircase rescued from the former vicarage that once stood on the site. High ceilings with intricate mouldings, together with a feature fireplace, enhance the sense of scale and grandeur.
A suite of impressive formal reception rooms, including a drawing room and dining room of generous proportions, provide an elegant setting for entertaining. Deep bay windows bathe the rooms with ample natural light, while marble fireplaces add refinement and a timeless sense of luxury.
In contrast, the sitting room offers a more relaxed environment, while still echoing the fine proportions and detailing of the formal spaces. A wood-burning stove provides warmth and comfort, making it an inviting retreat for everyday family life.
A well-appointed study follows, fitted throughout with bespoke oak cabinetry that combines practicality with understated elegance, creating the perfect working environment.
The kitchen and breakfast room form the heart of the house. This impressive, triple-aspect space is fitted with bespoke oak units, combining craftsmanship with practicality. French doors open directly to the rear courtyard, creating a seamless flow between indoor and outdoor living. The kitchen is supported by a practical utility room and pantry, ensuring that functionality complements its style and scale.
Completing the ground floor is a spacious cloakroom and a separate w.c. with a traditionally styled two-piece suite.
Step Upstairs
The impressive staircase opens to a grand central landing, designed in the same style as the entrance hall to create balance and harmony. The principal suite is a sanctuary of luxury, comprising a stately triple-aspect bedroom, a private dressing room, and a lavish contemporary bathroom. A guest suite is equally impressive, with a triple-aspect bedroom and its own en-suite shower room, while five further bedrooms are served by two beautifully finished family bath/shower rooms, ensuring comfort and accommodation for family and guests alike.
Step Outside
The owners’ pride and joy are the formal gardens, meticulously designed with floral beds, lavish lawns, a rose bank, and specimen trees, all combining to create a beautiful parkland setting. These gardens are overlooked by a charming timber summer house, providing the perfect vantage point from which to enjoy the ever-changing seasonal display.
The approach is equally impressive: pillared electric gates open to a driveway that sweeps past a tranquil pond and on towards a large circular turning area at the front of the house, where the full grandeur of the property’s façade is revealed.
Beyond the gardens lie extensive paddocks and equestrian facilities of the highest calibre. A sand school/ménage and professional stable yard are thoughtfully designed for both practicality and style, serving dedicated equestrians.
Adjacent to the outdoor heated swimming pool which is accessed from the kitchen is the Coach House. This exceptional additional space is ideal for entertaining and includes changing facilities for the pool, or for those that need it potential for an annex. An all-weather tennis court offers further opportunities for leisure and recreation within the privacy of the grounds.
In all, Beesby Hall offers over 11 acres of grounds where formal gardens, parkland landscaping, equestrian facilities, and leisure amenities come together in perfect harmony.
- COUNCIL TAXA payment made to your local authority in order to pay for local services like schools, libraries, and refuse collection. The amount you pay depends on the value of the property.Read more about council Tax in our glossary page.
- Band: H
- PARKINGDetails of how and where vehicles can be parked, and any associated costs.Read more about parking in our glossary page.
- Yes
- GARDENA property has access to an outdoor space, which could be private or shared.
- Yes
- ACCESSIBILITYHow a property has been adapted to meet the needs of vulnerable or disabled individuals.Read more about accessibility in our glossary page.
- Ask agent
Pinfold Lane, Beesby, Alford, Lll, LN13
Add an important place to see how long it'd take to get there from our property listings.
__mins driving to your place
Get an instant, personalised result:
- Show sellers you’re serious
- Secure viewings faster with agents
- No impact on your credit score
Your mortgage
Notes
Staying secure when looking for property
Ensure you're up to date with our latest advice on how to avoid fraud or scams when looking for property online.
Visit our security centre to find out moreDisclaimer - Property reference FAC250217. The information displayed about this property comprises a property advertisement. Rightmove.co.uk makes no warranty as to the accuracy or completeness of the advertisement or any linked or associated information, and Rightmove has no control over the content. This property advertisement does not constitute property particulars. The information is provided and maintained by Fine & Country, Northern Lincolnshire. Please contact the selling agent or developer directly to obtain any information which may be available under the terms of The Energy Performance of Buildings (Certificates and Inspections) (England and Wales) Regulations 2007 or the Home Report if in relation to a residential property in Scotland.
*This is the average speed from the provider with the fastest broadband package available at this postcode. The average speed displayed is based on the download speeds of at least 50% of customers at peak time (8pm to 10pm). Fibre/cable services at the postcode are subject to availability and may differ between properties within a postcode. Speeds can be affected by a range of technical and environmental factors. The speed at the property may be lower than that listed above. You can check the estimated speed and confirm availability to a property prior to purchasing on the broadband provider's website. Providers may increase charges. The information is provided and maintained by Decision Technologies Limited. **This is indicative only and based on a 2-person household with multiple devices and simultaneous usage. Broadband performance is affected by multiple factors including number of occupants and devices, simultaneous usage, router range etc. For more information speak to your broadband provider.
Map data ©OpenStreetMap contributors.
