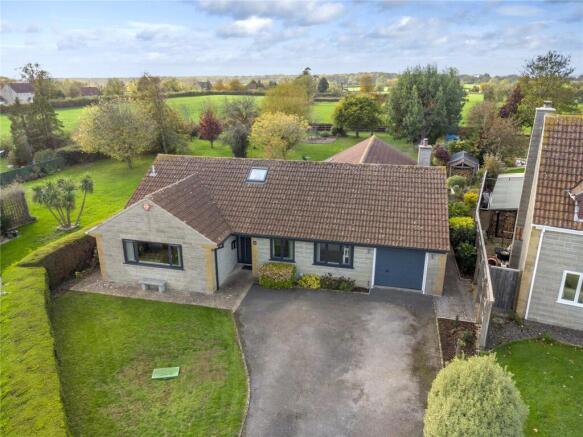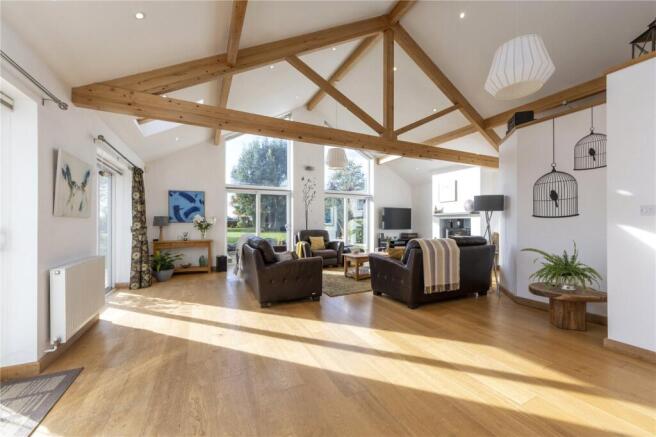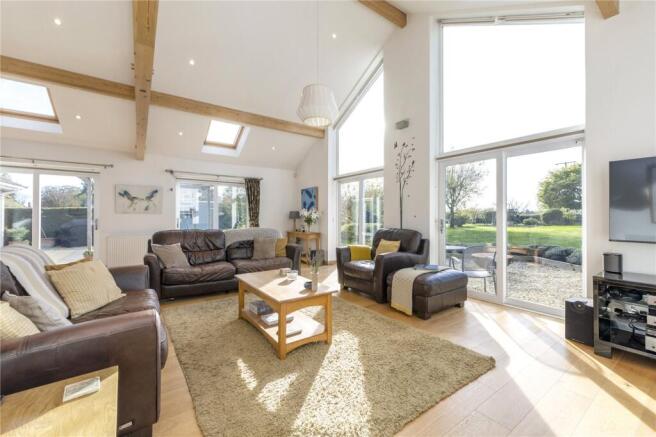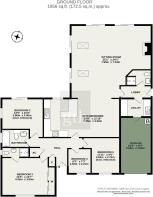
Hawthorne Close, High Ham, Langport, Somerset, TA10

- PROPERTY TYPE
Bungalow
- BEDROOMS
4
- BATHROOMS
3
- SIZE
Ask agent
- TENUREDescribes how you own a property. There are different types of tenure - freehold, leasehold, and commonhold.Read more about tenure in our glossary page.
Freehold
Key features
- Stunning, extended bungalow
- In fine order throughout
- Attractive plot nearing half an acre
- Sought after village location
- South-West facing aspect
- Cul-de-sac position
Description
DESCRIPTION
Occupying a delightful, south-west facing position in the centre of High Ham, 2 Hawthorne Close is a well-appointed, attractive single storey home with superb features including a large, level garden with plenty of variety, and a statement sitting room with vaulted ceiling, open to the remaining living accommodation creating a bright and airy space.
The property is accessed from the front under a small storm porch, leading into the entrance hall, which is laid with wood-effect vinyl and benefits from a coat cupboard in addition to airing cupboard housing the hot water tank and shelving.
To the front of the property lies the bedroom accommodation, with the master sited to the left of the hall, featuring a large amount of fitted wardrobes with sliding doors, and an en-suite which is tiled throughout and comprises shower cubicle, WC and hand basin. Bedroom two is a further double; dual aspect with sliding patio doors leading out to the rear garden. Bedroom three is another double room, whilst the fourth is a single which could be useful as a home office. The family bathroom enjoys underfloor heating and is fitted with a suite of bath with shower over, WC and hand basin within large vanity unit with mirrored cupboards over.
The hall leads through to the rear half of the property, where the stunning extension is a true highlight of the home. High vaulted ceilings with exposed pine trusses and engineered oak flooring create a faux-Scandinavian chalet atmosphere, enhanced by the 10kw multifuel Scan burner with polished blue Lias hearth and mantle. Two sliding patio doors with full height windows above create a floor-to-ceiling outlook across the garden whilst bringing in an abundance of light, aided by two Velux windows. Two further sliding doors lead out to the patio, helping create a highly social space by integrating the garden. The sitting room is open to the kitchen/diner, with engineered oak continuing into the dining area, which boasts ample room for a large dining table, whilst a light tunnel brings in further natural light to the space.
The kitchen is appointed to a high order, with a smart range of shaker style wall and base units with LED kickboard lighting and Corian worktops and tiled splashbacks over. The kitchen is equipped with a host of integrated appliances including 4-ring ceramic hob with chimney extractor hood over, fridge/freezer, eye-level Bosch double oven/grill, dishwasher, and Rangemaster wine cooler set within a peninsular breakfast bar fronting the dining area.
A side entrance leads through a lobby to the sitting room, in addition to a shower room with shower cubicle, WC, hand basin, and towel rail. To the opposite side of the lobby is the utility room, with some wall and base units with worktops over, a sink with drainer and space/plumbing for a washing machine and tumbledrier. The utility leads through to the single garage, where the LPG boiler is located, featuring power, lighting, and an electric up-and-over door.
OUTSIDE
The property enjoys a highly attractive plot of 0.41 acres, with the majority comprising the rear garden, which is laid mostly to lawn and enjoys a south-westerly orientation. A number of mature trees dot the space, whilst to one side is a gardening corner, with raised beds, a greenhouse, and garden shed with log store attached. Infront of this is a small patio - just one of the several areas designed for seating, offering versatility in the way the property is enjoyed. Towards the back of the garden is a summer house with decking to front, whilst near the boundary is a shaded arbour. Adjacent to the property is a gravelled area, adding some variety to the garden, whilst the aforementioned patio is a great size, featuring a pergola and garden shed, which is equipped with power. To the front is a small area of lawn bordered by hedges and a drive for 4+ vehicles.
SITUATION
Hawthorne Close occupies a superb plot within the sought after village of High Ham which offers local facilities including its renowned primary school, inn, village hall, and nearby thatched windmill in the ownership of the National Trust. The village is readily accessible, just 3 miles from the town of Langport which offers good day-to-day amenities, including supermarket, shops, banking and post office facilities, doctors' and dentists’ surgeries, inns, garages, churches, library, primary school, and Huish Episcopi Academy and adjoining Sports Centre with sporting facilities for all ages. The larger regional centres of Taunton, Yeovil, Bridgwater, and Street are all within reasonable driving distance, each offering extensive facilities. There are main line rail links at Taunton, Yeovil and Castle Cary and the M5 can be accessed at J25 Taunton and J23 Bridgwater (10 miles). The A303 linking with the M3 is within 9 miles.
SERVICES & OUTGOINGS
We understand mains electric, water and drainage are connected to the property. LPG central heating.
Somerset Council Tax —Band E
ADDITIONAL INFORMATION
Broadband: Highest estimated download speed 1000 Mbps (Ofcom)
Mobile Coverage: Available via EE, O2, Three and Vodafone
Flooding: The property is in an area at no risk of flooding
DIRECTIONS
What3words:/// unpainted.specifies.scam
AGENTS NOTE
There is a public footpath which runs across the very back boundary of the property and is currently fenced off from the garden.
Brochures
Particulars- COUNCIL TAXA payment made to your local authority in order to pay for local services like schools, libraries, and refuse collection. The amount you pay depends on the value of the property.Read more about council Tax in our glossary page.
- Band: E
- PARKINGDetails of how and where vehicles can be parked, and any associated costs.Read more about parking in our glossary page.
- Yes
- GARDENA property has access to an outdoor space, which could be private or shared.
- Yes
- ACCESSIBILITYHow a property has been adapted to meet the needs of vulnerable or disabled individuals.Read more about accessibility in our glossary page.
- Ask agent
Hawthorne Close, High Ham, Langport, Somerset, TA10
Add an important place to see how long it'd take to get there from our property listings.
__mins driving to your place
Get an instant, personalised result:
- Show sellers you’re serious
- Secure viewings faster with agents
- No impact on your credit score



Your mortgage
Notes
Staying secure when looking for property
Ensure you're up to date with our latest advice on how to avoid fraud or scams when looking for property online.
Visit our security centre to find out moreDisclaimer - Property reference LAN130198. The information displayed about this property comprises a property advertisement. Rightmove.co.uk makes no warranty as to the accuracy or completeness of the advertisement or any linked or associated information, and Rightmove has no control over the content. This property advertisement does not constitute property particulars. The information is provided and maintained by Greenslade Taylor Hunt, Langport. Please contact the selling agent or developer directly to obtain any information which may be available under the terms of The Energy Performance of Buildings (Certificates and Inspections) (England and Wales) Regulations 2007 or the Home Report if in relation to a residential property in Scotland.
*This is the average speed from the provider with the fastest broadband package available at this postcode. The average speed displayed is based on the download speeds of at least 50% of customers at peak time (8pm to 10pm). Fibre/cable services at the postcode are subject to availability and may differ between properties within a postcode. Speeds can be affected by a range of technical and environmental factors. The speed at the property may be lower than that listed above. You can check the estimated speed and confirm availability to a property prior to purchasing on the broadband provider's website. Providers may increase charges. The information is provided and maintained by Decision Technologies Limited. **This is indicative only and based on a 2-person household with multiple devices and simultaneous usage. Broadband performance is affected by multiple factors including number of occupants and devices, simultaneous usage, router range etc. For more information speak to your broadband provider.
Map data ©OpenStreetMap contributors.





