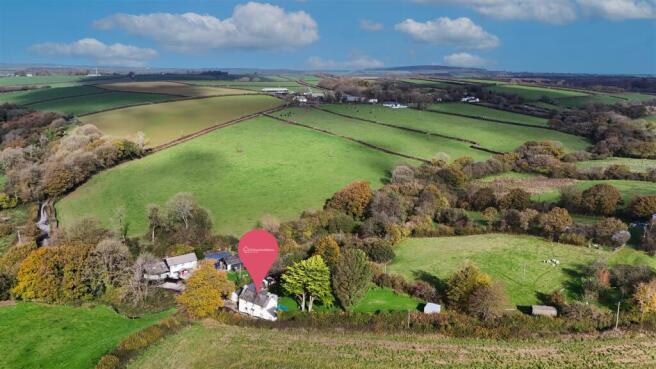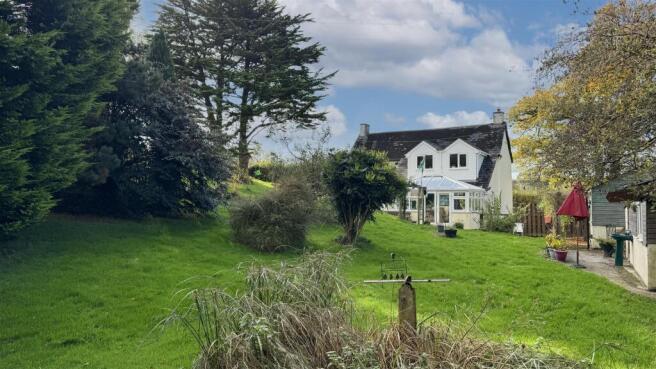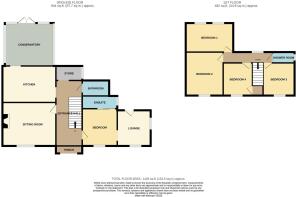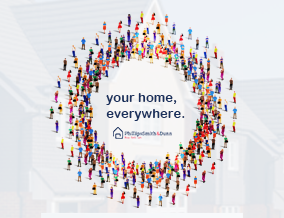
East Putford, Holsworthy

- PROPERTY TYPE
Detached
- BEDROOMS
5
- BATHROOMS
3
- SIZE
Ask agent
- TENUREDescribes how you own a property. There are different types of tenure - freehold, leasehold, and commonhold.Read more about tenure in our glossary page.
Freehold
Key features
- Detached Double Fronted Period Country House
- PVC Double Glazing
- Oil Fired Radiator Central Heating
- 4/5 Bedrooms
- Garage and Parking
- Delightful Mature Gardens
- Circa 0.6 acres
- Various Outbuildings
- Must Be Viewed!
Description
Stockbridge is a traditional detached country house, with a wealth of charm and character, located within mature grounds extending to circa 0.6 acre. Pleasantly set within North Devons undulating patchwork countryside, Stockbridge has accommodation on 2 storeys, which benefits from PVC double glazing and oil fired radiator central heating, along with a number of character features as pictured. Phillips Smith and Dunn as selling agents are delighted to be able to offer this property to the market, which they think is ideally suited to provide a most comfortable family residence, with the additional ability to accommodate an elderly relative if so required, or deriving an income through the letting of the 'annexe' accommodation - an early viewing appointment is advised to avoid disappointment!
Briefly the accommodation provides an entrance porch, along with a warm and welcoming entrance hall housing the staircase to the upper floor, a superb sitting room with a feature fireplace with a log burning stove and a beamed ceiling, a fitted kitchen with ample storage and appliance space, which then leads to the conservatory, of a good size and overlooking the extensive gardens. There is a well equipped ground floor bathroom, and a ground floor double bedroom with an en-suite shower room, adjacent to which is a dual aspect sitting room with its own external access. To the first floor are 4 bedrooms, each with storage, with the main bedroom overlooking the gardens and grounds. On this floor there is a well equipped shower room.
Putford is a rural hamlet, set affording easy access into the nearby bustling self contained village of Bradworthy (approximately 3 miles drive away), which houses an excellent range of local amenities including various shops, post office, medical facilities and much more. The North Devon towns of Holsworthy, Torrington and Bideford are all approximately 20 minutes driving distance away, whilst the North Cornish coastal town of Bude, with its sandy beach, is approximately 30 minutes driving distance. Barnstaple, North Devon's Regional Centre housing the areas main shopping, business and commercial venues, is approximately 30 - 40 minutes driving distance, where the North Devon Link Road/A361 connects through to the M5 motorway (J27) at Tiverton.
Entrance Porch And Hall -
Sitting Room - 4.57m x 3.73m (15' x 12'3") -
Kitchen - 4.32m x 3.15m (14'2" x 10'4") -
Conservatory - 4.27m x 3.66m (14' x 12'") -
Ground Floor Bedroom - 3.20m x 3.00m (10'6" x 9'10") -
En-Suite Shower Room -
Lounge - 3.05m x 2.87m (10' x 9'5") -
Ground Floor Bathroom -
Bedroom 1 - 3.96m minimum x 2.57m (13' minimum x 8'5") -
Bedroom 2 - 3.66m x 3.20m (12'" x 10'6") -
Bedroom 3 - 3.00m x 2.69m (9'10" x 8'10") -
Bedroom 4 - 2.79m x 2.51m (9'2" x 8'3") -
Shower Room -
Stockbridge is set within mature gardens and grounds of circa 0.6 acre, which afford a high degree of privacy, through which meanders a small stream. There is a parking facility for a number of vehicles leading to a SINGLE GARAGE approximately 18'7" x 10'3" with a roller door, power and lighting and an eaves storage area. Beyond this is a LOG STORE, a GAMES ROOM 17' x 10'5", and a further STORE 15'10" x 7'7". The mature grounds are mainly lawned with a number of well established trees, which slopes up to an area part enclosed by post and rail fencing, and housing a timber field shelter. A wooden bridge crosses a small stream winding through the grounds, to a further sheltered and private productive garden area housing a fruit cage, a polytunnel, 2 aluminium framed greenhouses, and a timber garden store. There are also some productive fruit trees in this area.
AGENTS NOTE - Part of the accommodation on the ground floor (the ground floor double bedroom and en-suite facilities, along with the lounge which also has a small kitchenette and its own external access) has been utilised for AirBnB letting purposes providing a useful income. Further details are available upon application to the selling agents.
Brochures
East Putford, HolsworthyBrochure- COUNCIL TAXA payment made to your local authority in order to pay for local services like schools, libraries, and refuse collection. The amount you pay depends on the value of the property.Read more about council Tax in our glossary page.
- Band: D
- PARKINGDetails of how and where vehicles can be parked, and any associated costs.Read more about parking in our glossary page.
- Yes
- GARDENA property has access to an outdoor space, which could be private or shared.
- Yes
- ACCESSIBILITYHow a property has been adapted to meet the needs of vulnerable or disabled individuals.Read more about accessibility in our glossary page.
- Ask agent
East Putford, Holsworthy
Add an important place to see how long it'd take to get there from our property listings.
__mins driving to your place
Get an instant, personalised result:
- Show sellers you’re serious
- Secure viewings faster with agents
- No impact on your credit score
Your mortgage
Notes
Staying secure when looking for property
Ensure you're up to date with our latest advice on how to avoid fraud or scams when looking for property online.
Visit our security centre to find out moreDisclaimer - Property reference 34278422. The information displayed about this property comprises a property advertisement. Rightmove.co.uk makes no warranty as to the accuracy or completeness of the advertisement or any linked or associated information, and Rightmove has no control over the content. This property advertisement does not constitute property particulars. The information is provided and maintained by Phillips, Smith & Dunn, Bideford. Please contact the selling agent or developer directly to obtain any information which may be available under the terms of The Energy Performance of Buildings (Certificates and Inspections) (England and Wales) Regulations 2007 or the Home Report if in relation to a residential property in Scotland.
*This is the average speed from the provider with the fastest broadband package available at this postcode. The average speed displayed is based on the download speeds of at least 50% of customers at peak time (8pm to 10pm). Fibre/cable services at the postcode are subject to availability and may differ between properties within a postcode. Speeds can be affected by a range of technical and environmental factors. The speed at the property may be lower than that listed above. You can check the estimated speed and confirm availability to a property prior to purchasing on the broadband provider's website. Providers may increase charges. The information is provided and maintained by Decision Technologies Limited. **This is indicative only and based on a 2-person household with multiple devices and simultaneous usage. Broadband performance is affected by multiple factors including number of occupants and devices, simultaneous usage, router range etc. For more information speak to your broadband provider.
Map data ©OpenStreetMap contributors.







