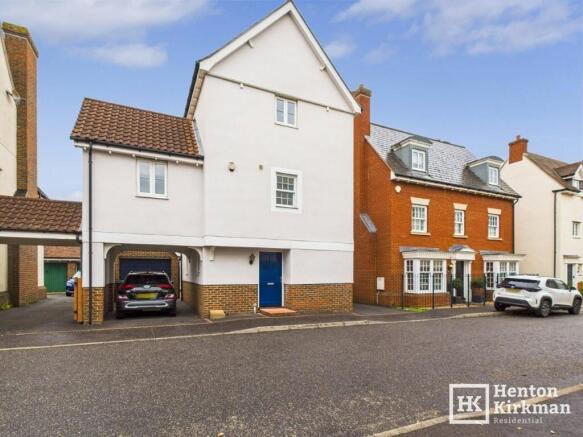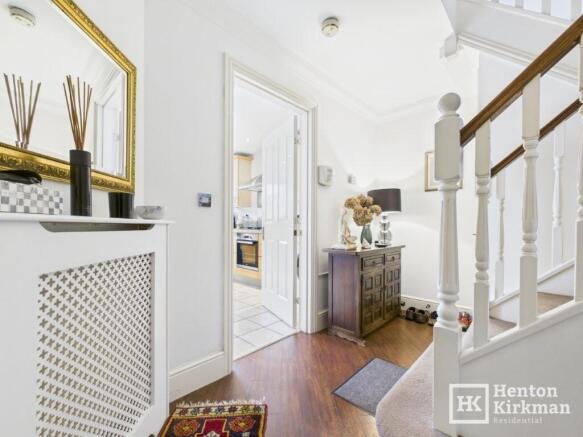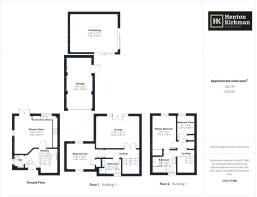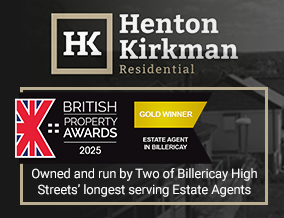
3 bedroom link detached house for sale
Wharton Drive, Chelmsford, Essex, CM1 6BF

- PROPERTY TYPE
Link Detached House
- BEDROOMS
3
- BATHROOMS
2
- SIZE
Ask agent
- TENUREDescribes how you own a property. There are different types of tenure - freehold, leasehold, and commonhold.Read more about tenure in our glossary page.
Freehold
Key features
- CHAIN FREE - ready for immediate purchase with no onward chain.
- Sought-after Beaulieu Park location close to local shops, schools, and green spaces.
- Just 0.4 miles from Beaulieu Park Station - ideal for commuters.
- Parking for three cars plus additional on-street permit parking.
- Bright first-floor lounge with Juliette balcony overlooking the rear garden.
- Large fully insulated outbuilding with underfloor heating and patio doors.
- Low-maintenance rear garden with patio and direct access to garage and outbuilding.
- Spacious garage with electric door and flexible storage options.
- Ample storage throughout, including fitted cupboards and loft access.
- Well-maintained and move-in ready family home in a prime location.
Description
Located on sought-after Beaulieu Park in Chelmsford, this Three Bedroom Link-Detached Townhouse offers spacious, modern living across three floors.
Just 0.4 miles (approximately a 7 - 8 minute walk) from the recently opened Beaulieu Park Railway Station, the home is ideally positioned for convenient commuting, while offering a peaceful residential setting.
The property features neutral décor throughout, including light walls and soft beige or grey carpets, and the exterior render has recently been repainted for a fresh, well-maintained look.
Parking is provided for three cars (two on the driveway and one in the garage) with additional on-street permit parking available during restricted hours (8am-10am & 2pm-4pm).
The Accommodation briefly comprises an Entrance Hall, Cloakroom and Kitchen/Diner to the ground floor, up on the First Floor a Lounge with a feature Juliette Balcony, Bedroom Two (optional extra living room) and the Main Bathroom, and up on the top (2nd Floor), you have the Master Bedroom, Bedroom Three and a Jack & Jill Bathroom with access from the Landing and Master Bedroom.
The landscaped, low maintenance Garden boasts both a courtesy door to the Garage as well as a rather impressive, large Outbuilding.
This property is situated in the established Old Beaulieu area, a vibrant modern development in north-east Chelmsford with exemplary community facilities set around the historic New Hall School estate.
Local amenities include Beaulieu Square with shops, Costa Coffee, dentist, vets, and Sainsbury's. The new Beaulieu Railway Station is now operational, complementing excellent transport links via the A12/A130. Chelmsford city centre offers outstanding shopping, dining, leisure facilities, and mainline services to London Liverpool Street in just 32 minutes.
The Accommodation in more detail...
MAIN ENTRANCE HALL 12ft x 7ft (3.7m x 2.1m)
A bright and welcoming entrance with space for a console or storage unit. The dark wood flooring provides a warm contrast to the white walls. The stairs are carpeted in soft beige and feature ample storage underneath, making this area both practical and inviting.
KITCHEN/DINER 16ft x 11ft 8' (4.9m x 3.6m)
A well-presented Kitchen fitted with light honey oak cupboards featuring a natural wood grain finish. The look is complemented by white tiled flooring and walls.
Appliances include an integrated oven, hob, extractor fan, and dishwasher, with space for a washer/dryer and fridge/freezer.
The room benefits from recessed spotlights and space for a dining table, with French doors leading directly into the Rear Garden, ideal for indoor-outdoor living.
GROUND FLOOR WC 4ft 9' x 3ft 8' (1.5m x 1.1m)
Fitted with white suite, this downstairs Cloakroom has a clean, minimalist aesthetic, echoing the bright, neutral style found throughout the home.
Stairs from Hall leading to:
FIRST FLOOR LANDING
Soft-beige carpet running from stairs to First Floor landing that allows access to Living area, Bedroom Two and Shower Room.
LOUNGE 16ft x 11ft 10' (4.9m x 3.6m)
A spacious and light-filled living room with neutral white walls and soft beige carpet. The Juliette balcony overlooks the rear garden, bringing in natural light.
A long wooden display and media unit provides both storage and decorative display space, with a designated area for a TV above, creating a stylish focal point for the room.
BEDROOM TWO 10ft 6'' x 9ft 8' (3.2m x 2.9m)
A comfortable double bedroom with grey carpet, neutral walls, and a feature wallpapered wall. This room includes a large fitted storage cupboard and a loft hatch offering additional storage.
A front-facing window allows the room to be bathed in natural light.
MAIN BATHROOM 7ft 1' x 5ft 9' (2.2m x 1.8m)
A modern white ceramic suite featuring a step-in shower, heated towel rail and white tiled walls. Positioned on the middle floor, it serves as the main family bathroom.
Stairs from First Floor landing leading to Second Floor...
SECOND FLOOR LANDING
Allowing access to the Master Bedroom, Bedroom Three, Jack & Jill Bathroom and Storage Cupboard.
MASTER BEDROOM 12ft 2' x 9ft 1' (3.7m x 2.8m)
A well-proportioned Double Bedroom overlooking the rear garden. Features include beige carpet, fitted wardrobes, and a ceiling fan.
A door leads directly into the Jack and Jill bathroom, shared with the landing.
JACK & JILL BATHROOM 8ft 7' x 8ft 4' (2.6m x 2.5m)
A spacious bathroom with white ceramic fittings, comprising a bath, a separate step-in shower, and a heated towel rail.
Accessible from both the master bedroom and the landing.
BEDROOM THREE 9ft 1' x 6ft 8' (2.8m x 2m)
Currently used as a Home Office, this room features light wood laminate flooring, a window overlooking the garden, a fitted desk & shelving units that can easily be removed to revert it to a Single Bedroom and a fitted Storage Cupboard.
EXTERIOR
GARDEN
Accessible via French doors from the kitchen, the patioed rear garden provides a low-maintenance outdoor space with access to the Outbuilding, Garage, and Driveway.
OUTBUILDING 17ft 7' x 14ft 2' (5.4m x 4.3m)
A highly versatile large Outbuilding, fully insulated and fitted with underfloor heating, electricity, and spotlights. With two sets of patio doors, it is bright and adaptable. Ideal for use as a Home Office, Gym, Studio, or Potential Annexe/Airbnb conversion.
GARAGE 15ft 3' x 9ft 5' (4.6m x 2.9m)
A wide single garage with electric roller door and space for one car, currently used as additional storage.
Features include eaves storage (which could be boarded) and a removable internal partition wall, allowing flexibility between parking and storage use.
Brochures
Property Details- COUNCIL TAXA payment made to your local authority in order to pay for local services like schools, libraries, and refuse collection. The amount you pay depends on the value of the property.Read more about council Tax in our glossary page.
- Ask agent
- PARKINGDetails of how and where vehicles can be parked, and any associated costs.Read more about parking in our glossary page.
- Garage,On street,Driveway,Permit,Off street,Private
- GARDENA property has access to an outdoor space, which could be private or shared.
- Private garden,Patio,Enclosed garden,Rear garden,Back garden
- ACCESSIBILITYHow a property has been adapted to meet the needs of vulnerable or disabled individuals.Read more about accessibility in our glossary page.
- Ask agent
Wharton Drive, Chelmsford, Essex, CM1 6BF
Add an important place to see how long it'd take to get there from our property listings.
__mins driving to your place
Get an instant, personalised result:
- Show sellers you’re serious
- Secure viewings faster with agents
- No impact on your credit score
Your mortgage
Notes
Staying secure when looking for property
Ensure you're up to date with our latest advice on how to avoid fraud or scams when looking for property online.
Visit our security centre to find out moreDisclaimer - Property reference ID2931. The information displayed about this property comprises a property advertisement. Rightmove.co.uk makes no warranty as to the accuracy or completeness of the advertisement or any linked or associated information, and Rightmove has no control over the content. This property advertisement does not constitute property particulars. The information is provided and maintained by Henton Kirkman Residential, Billericay. Please contact the selling agent or developer directly to obtain any information which may be available under the terms of The Energy Performance of Buildings (Certificates and Inspections) (England and Wales) Regulations 2007 or the Home Report if in relation to a residential property in Scotland.
*This is the average speed from the provider with the fastest broadband package available at this postcode. The average speed displayed is based on the download speeds of at least 50% of customers at peak time (8pm to 10pm). Fibre/cable services at the postcode are subject to availability and may differ between properties within a postcode. Speeds can be affected by a range of technical and environmental factors. The speed at the property may be lower than that listed above. You can check the estimated speed and confirm availability to a property prior to purchasing on the broadband provider's website. Providers may increase charges. The information is provided and maintained by Decision Technologies Limited. **This is indicative only and based on a 2-person household with multiple devices and simultaneous usage. Broadband performance is affected by multiple factors including number of occupants and devices, simultaneous usage, router range etc. For more information speak to your broadband provider.
Map data ©OpenStreetMap contributors.





