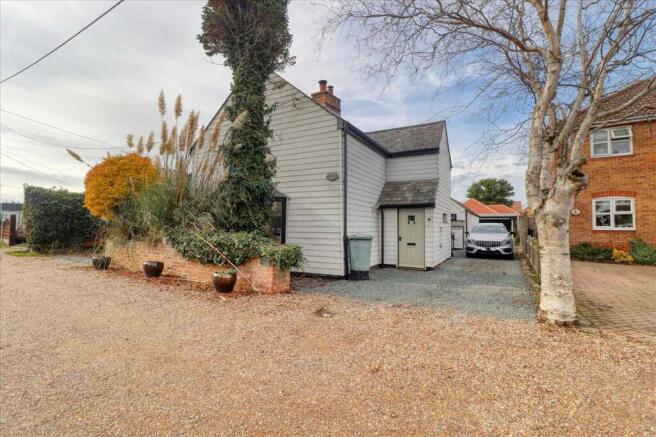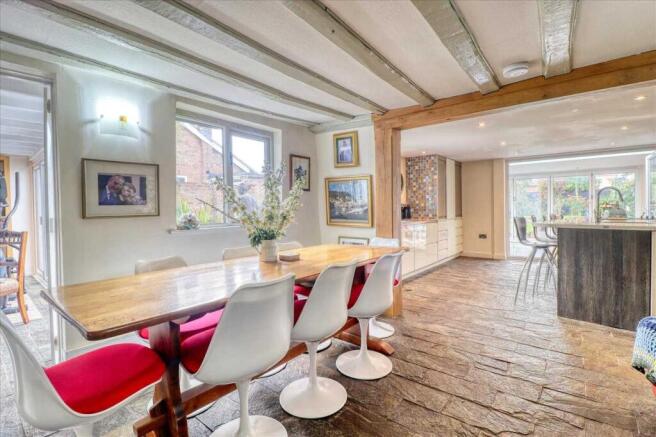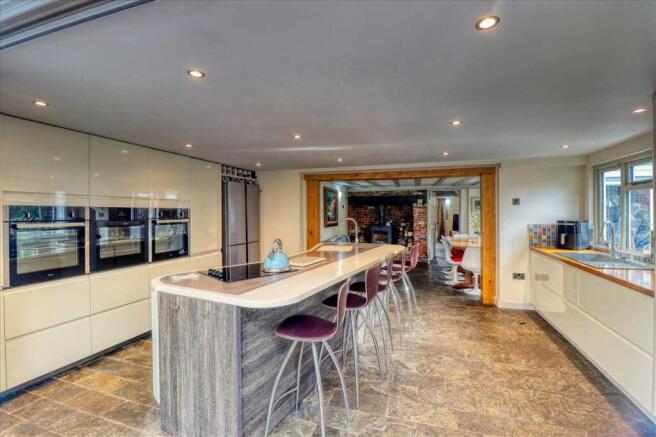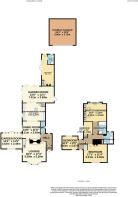Chapel Lane, Kirby Cross, Kirby Cross

- PROPERTY TYPE
Detached
- BEDROOMS
4
- BATHROOMS
3
- SIZE
Ask agent
- TENUREDescribes how you own a property. There are different types of tenure - freehold, leasehold, and commonhold.Read more about tenure in our glossary page.
Freehold
Key features
- Beautifully restored 2385-sqft home built in 1610 blending historic character with contemporary design, offering elegant and versatile living throughout.
- Stylish kitchen/breakfast room with twin ovens, induction hob, coffee machine, and two sinks opening into a light-filled garden room with roof lantern and bi-fold doors.
- Four reception areas, including two with log-burners, ideal for both family life and entertaining in all seasons.
- Principal bedroom suite featuring vaulted ceiling, Juliet balcony, fitted wardrobes, and a luxurious four piece en suite with jet-wash power shower.
- Self-contained annex with fast 1000 Mbps fibre-optic broadband, en suite shower room, and log-burner perfect as a home office, guest suite, or studio.
- Extensive parking for several vehicles, including two shingled areas and driveway access to a double garage.
- South-west facing landscaped gardens with patio, pond, mature borders, and two lawned areas providing space for relaxation and play.
- Practical advantages: connected to mains gas, electricity, water, and sewerage; EPC rating C; solar panels generating c. £2,000 p.a.; Council Tax Band D
Description
The house has been extensively improved, including a new roof, comprehensive insulation, four sets of bi-fold doors that fill the interior with natural light, and solar panels providing a high-tariff income and contributing to the propertys impressive energy efficiency. The kitchen/breakfast room is the true heart of the home a space made for both cooking and connection complete with two ovens, induction hob, microwave, coffee machine, dishwasher, and twin sinks. This opens into the garden room, added in 2022, where a roof lantern and soft lighting create a welcoming, uplifting atmosphere with views across the landscaped garden.
The ground floor flows beautifully, with a central dining room featuring a red-brick inglenook fireplace and log-burner, a sitting room with bay window and log-burner, and a cosy family room that opens through bi-fold doors onto a private patio ideal for relaxed summer evenings. A welcoming entrance hall and cloakroom complete this well-balanced level.
Upstairs, the principal suite is a tranquil retreat with a vaulted ceiling, Juliet balcony, bespoke wardrobes, and a luxurious en suite featuring a jet-wash power shower. Three further bedrooms, including another generous double, share a stylish family bathroom.
Outside & Annex - The gardens have been designed for both beauty and practicality, offering several distinct areas to enjoy throughout the seasons. A private patio with ornamental pond links the kitchen and family room, while the south-west facing lawn enjoys all-day sunshine and is framed by mature borders and a decked path. Beyond lies a further lawn an ideal space for children to play or for quiet relaxation.
The property also benefits from an outstanding self-contained annex a versatile, fully finished space with fast fibre internet, an en suite shower room, and a log burner for year-round comfort. Whether used as a guest suite, home office, or creative studio, it provides an inspiring environment with peaceful garden views.
To the front, there is extensive parking with two shingled areas accommodating multiple vehicles and a driveway leading to a double garage at the rear of the plot a rare feature that ensures both convenience and privacy.
- COUNCIL TAXA payment made to your local authority in order to pay for local services like schools, libraries, and refuse collection. The amount you pay depends on the value of the property.Read more about council Tax in our glossary page.
- Ask agent
- PARKINGDetails of how and where vehicles can be parked, and any associated costs.Read more about parking in our glossary page.
- Yes
- GARDENA property has access to an outdoor space, which could be private or shared.
- Yes
- ACCESSIBILITYHow a property has been adapted to meet the needs of vulnerable or disabled individuals.Read more about accessibility in our glossary page.
- Ask agent
Chapel Lane, Kirby Cross, Kirby Cross
Add an important place to see how long it'd take to get there from our property listings.
__mins driving to your place
Get an instant, personalised result:
- Show sellers you’re serious
- Secure viewings faster with agents
- No impact on your credit score
About Stoneridge Estates, Frinton on Sea
Estate Office, 115 Connaught Avenue, Frinton-On-Sea, CO13 9PS




Your mortgage
Notes
Staying secure when looking for property
Ensure you're up to date with our latest advice on how to avoid fraud or scams when looking for property online.
Visit our security centre to find out moreDisclaimer - Property reference SNR1002736. The information displayed about this property comprises a property advertisement. Rightmove.co.uk makes no warranty as to the accuracy or completeness of the advertisement or any linked or associated information, and Rightmove has no control over the content. This property advertisement does not constitute property particulars. The information is provided and maintained by Stoneridge Estates, Frinton on Sea. Please contact the selling agent or developer directly to obtain any information which may be available under the terms of The Energy Performance of Buildings (Certificates and Inspections) (England and Wales) Regulations 2007 or the Home Report if in relation to a residential property in Scotland.
*This is the average speed from the provider with the fastest broadband package available at this postcode. The average speed displayed is based on the download speeds of at least 50% of customers at peak time (8pm to 10pm). Fibre/cable services at the postcode are subject to availability and may differ between properties within a postcode. Speeds can be affected by a range of technical and environmental factors. The speed at the property may be lower than that listed above. You can check the estimated speed and confirm availability to a property prior to purchasing on the broadband provider's website. Providers may increase charges. The information is provided and maintained by Decision Technologies Limited. **This is indicative only and based on a 2-person household with multiple devices and simultaneous usage. Broadband performance is affected by multiple factors including number of occupants and devices, simultaneous usage, router range etc. For more information speak to your broadband provider.
Map data ©OpenStreetMap contributors.




