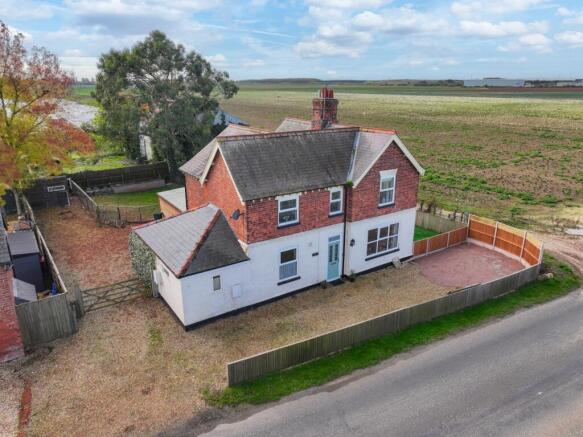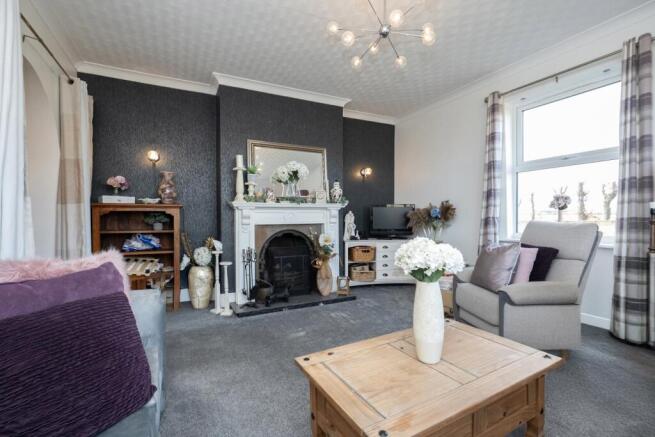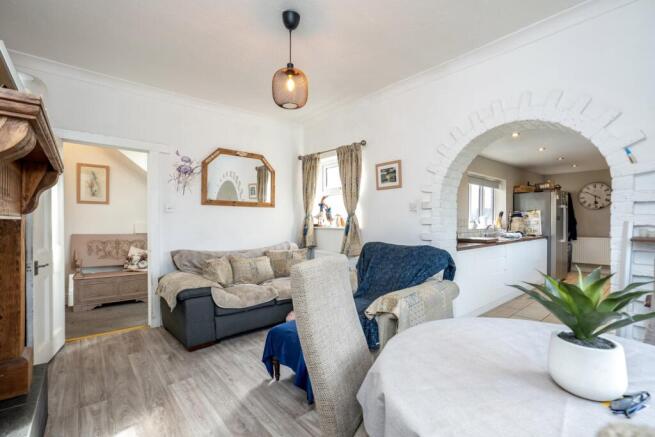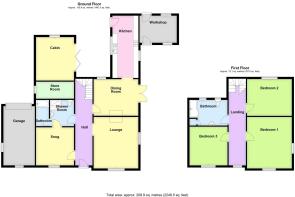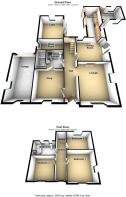3 bedroom detached house for sale
Fishtoft Road, Boston, Lincolnshire, PE21

- PROPERTY TYPE
Detached
- BEDROOMS
3
- BATHROOMS
1
- SIZE
Ask agent
- TENUREDescribes how you own a property. There are different types of tenure - freehold, leasehold, and commonhold.Read more about tenure in our glossary page.
Freehold
Key features
- NO CHAIN
- THREE/FOUR BEDROOMS
- SOUTH FACING GARDEN
- MULTIPLE RECEPTION ROOMS
- GREAT PLOT SIZE
- ANNEXE POTENTIAL
- OPEN FIELD VIEWS TO THE SIDE
- NEW BOILER FITTED
- LARGE BEDROOMS
- HUGE DRIVEWAY WITH GARAGE
Description
NO CHAIN - Tanamera is a substantial 3/4 bedroom detached cottage, set within a large, established, semi-rural plot with a beautiful and private south facing garden. With spacious and flexible accommodation within, this beautiful farmhouse style cottage would suit larger, multi-generational families perfectly. Viewing is a must...
The autumn leaves were just starting to fall when we were visiting Tanamera, and what a wonderful textured substrate the golden leaves created as the gathered in the corner of that enormous and deep gravelled driveway. The home is wrapped by an impressive plot - coming in at just shy of .2 of an acre. Surrounded by far reaching field views that extend to the village, the rear garden is about as true south-facing as you can get. The current owner has made some costly improvements to the home in the past year - including a new boiler, change and updates to the external drainage system and pipes, new insulation, fireproof boarding, triple glazing to the front and side windows, a new front door, brand new side garden and seating area, and a 20m sq timber cabin.
The home is welcoming upon entry - a sizeable entrance hall with a more than comfortable depth and width offers a relaxed place to take off coats and shoes, with nods and reminders of the character and age of the home all around. High ceilings, Victorian designed architraves around the doors, ornate designed chandeliers and elegant ceiling roses are all in your first glance, setting a charming tone from the outset. Boasting generous sized rooms through-out, we have two reception rooms to the front aspect, a third reception room that's open plan to the kitchen creating an ideal dining area, a downstairs shower room with additional room off it, and stairs that lead to the bedrooms and master bathroom. There's an attached garage to the rear of the property, accessed via the large driveway, the timber cabin adjacent to it, as well as a second outbuilding connected to the kitchen wall on the other side of the property. The age and style of the home presents some wonderful shapes and sizes as it's been adapted and extended over these many years it's been stood here - the traditional orange brick around the top half of the property is interrupted by stylish timber cladding at a portion of the rear, as well as an aesthetically pleasing white wash to the lower half.
Fishtoft Road links the outskirts of Boston to Fishtoft village - and along its route has easy access to schools, some lovely walking locations, convenience stores and parks. As you enter the village, the highly reputable Red Cow Inn serves tremendous food and drinks, and the brilliant and well known Teddy West's fish and chip shop is a short trip up the road too. This eastern side of Boston is peppered with some lovely homes and neighbourhoods, be it in the various villages, or the roads that connect them to one another. There's a true community spirit amongst residence, with a good strong attendance to the community centres and village halls, Churches, as well as summer fayres and fetes held at the local playing fields.
We found Tanamera to be warm and welcoming with its characterful charm, with reassuring modern touches where needed. Bolstered by it's size, layout flexibility, privacy and attractive positioning, it's really a home to behold...
The property is supplied with mains gas electricity and water, with a septic tank drainage system. Council Tax Band rated: C, EPC rated: D.
Entrance Hall
8.25m x 1.6m - 27'1" x 5'3"
Stepping through the door into the entrance hall, we're met with a wide and deep hallway, with doors that lead to the front reception room / fourth bedroom, the shower room and kitchen, and a broad archway into the lounge. The characterful feel is immediately present, with high ceilings, beautiful chandeliers hanging, and intricately designed doorframes that nod to a previous, more grand and regal era...
Lounge
4.86m x 4.25m - 15'11" x 13'11"
Dual aspect triple glazed windows invite a tremendous amount of natural light into this space and inviting lounge. A beautiful fireplace sits front and centre - we can just envisage the warmth of glowing embers emanating from the fire, filling the room as you sink back into a huge sofa in front of a movie.
Dining Room
4.26m x 3.48m - 13'12" x 11'5"
Further down the entrance hall, a door to the far right leads into another spacious and light filled room - the dining area. With double doors that lead to a private side garden with far reaching field views, and a broad bricked archway into the kitchen, and window into the rear garden, outside light pours in from three directions. There's a wonderful fireplace in situ with a log burner built within, which like the lounge, would fill the room with a warmth only felt from the glowing, gently pulsating embers of burning logs. Finished with a light wood effect flooring, the room has a classic feel with a modern touch, whilst being homely and low maintenance.
Kitchen
5.93m x 2.48m - 19'5" x 8'2"
At just shy of six metres in length, and almost 2.5m wide, this galley style kitchen is more than generous in size. Dual aspect windows either side of the room ensure that this trend of an abundance of natural light is continued, as well as a door to the courtyard / patio area of the rear garden. This modern, recently fitted kitchen is finished in a timeless high gloss white floor and wall cabinet arrangement, with treated wooden work surfaces. There's a stainless steel sink and draining board, four burner gas hob with fume extractor above, double integrated oven, integrated microwave, and a good broad space for an American style fridge freezer.
Reception Room/Bedroom Four
3.62m x 3.6m - 11'11" x 11'10"
Making our way back to the front aspect of the home again, adjacent to the lounge is this rather versatile reception room. Currently set out as a second sitting room, this room has the scope to be not just a fourth bedroom, but also an almost self contained annexe room. With an internal door to the downstairs shower room, it lends itself to becoming a bit of a teenagers hide-out, or somewhere that a person of limited physical ability could base themselves.
Shower Room
2.5m x 2.21m - 8'2" x 7'3"
The downstairs shower room - does exactly as it says on the tin, with added style and comfort. The room is generously proportioned, and includes an oversized double shower cubicle with dark mermaid boarding on the two walls, which contrasts beautifully next to the magnolia emulsion walls of the room. There's a WC and wash basin, with doors that connect to the entrance hall, the front reception room, and a secondary accessible wash room / utility.
Utility Room / Accessible Wash Room
2.42m x 1.19m - 7'11" x 3'11"
A fantastic addition - tucked away in the shower room is this space conscious but conveniently sized accessible wash room and utility area. There's a deep soaker / walk-in bath tub installed which is a great feature for those of limited mobility, as well as plumbing for a washing machine on the other side.
Landing
8.22m x 1.65m - 26'12" x 5'5"
We ascend the stairs to the first floor now - and true to fashion, a landing area that is so easily overlooked and a simple junction to access rooms has not been forgotten about in the design and décor of Tanamera. At more than 8 metres in length with windows at either end, the landing is an elegant and stylish place to flow between rooms. The staircase is a two-stage U-shape style, and is more shallow than average in terms of step height, making them more comfortable to use.
Bedroom One
4.85m x 4.24m - 15'11" x 13'11"
The master bedroom is spacious and pleasant, with dual aspect windows to the front and side of the home, presenting wonderful views across the open fields. High ceilings with sloped edges maintain the period theme of this charming cottage, and has a real scope for dressing and decorating beautifully.
Bedroom Two
3.64m x 3.63m - 11'11" x 11'11"
Bedroom No2 is situated at the rear of the home, overlooking the garden. Having been recently recarpeted, the room is decorated with a simple light emulsion, ready for your personal touch.
Bedroom Three
4.24m x 3.48m - 13'11" x 11'5"
Back to the front of the home, bedroom three is another fantastic sized double bedroom, offering plenty of space for everything a bedroom wants and needs. Carpets are also new in here, and is also decorated tastefully with a sophisticated grey patterned paper on the feature wall.
Bathroom
3.51m x 2.55m - 11'6" x 8'4"
As with every other area of the home, the family bathroom is spacious, and holds an endearing charm. There's an airing cupboard in the bathroom, than then creates a recess for the bath to sit within, with electric shower above. There's also a wash basin and WC, and window to the rear aspect.
Cabin
5.75m x 3.49m - 18'10" x 11'5"
This versatile addition to the home has the core basics in place to be a fantastic extra living area, games room, office, play house or hot tub room. Currently sectioned off to create a 3.49 x 1.63 secondary room within the cabin, this smaller room is the ideal washroom / shower room, store cupboard, kitchenette, etc. There's power and lighting to the room, bi-folding doors to the front aspect, as well as a gently sloped ceiling / roof to avoid surface water build-up.
Outbuilding
3.59m x 2.42m - 11'9" x 7'11"
Across the other side of the home, accessible via the rear garden and side garden, this secondary outbuilding / workshop space has power and lighting, as well as windows and doors to the front and rear aspects.
Garage
6.38m x 2.82m - 20'11" x 9'3"
Accessed at the rear of the home, with a gravelled driveway plenty big enough for turning vehicles in and out - the garage has a manual up and over door, two windows to the side aspect, as well as power and lighting available.
Garden
The gardens are wonderful here - and are sectioned out clearly to create areas for different uses and vibes. Starting at the rear - we have a post and rail fencing, reinforced with sturdy chicken wire, that surrounds the main lawn, ideal for keeping small animals or dogs safely within. Framed by feather board fencing all the way round, that drops from 6ft to 3ft at the open field view aspect, the garden is private, spacious, safe and practical. The side garden is sectioned off by the outbuilding and fencing to the front, and has been styled and furnished like a contemporary sun terrace - afternoon sun fills this west facing part of the home, and is laid with quality artificial turf and raised patio with a low level picket fence - a perfect private area to sit with a glass of fizz and a book as the day draws to a close. With double doors into the dining room, slipping in and back out for refills of liquids and snacks is easy. Bliss! Overall, this wonderful home has been so well thought
- COUNCIL TAXA payment made to your local authority in order to pay for local services like schools, libraries, and refuse collection. The amount you pay depends on the value of the property.Read more about council Tax in our glossary page.
- Band: C
- PARKINGDetails of how and where vehicles can be parked, and any associated costs.Read more about parking in our glossary page.
- Yes
- GARDENA property has access to an outdoor space, which could be private or shared.
- Yes
- ACCESSIBILITYHow a property has been adapted to meet the needs of vulnerable or disabled individuals.Read more about accessibility in our glossary page.
- Ask agent
Fishtoft Road, Boston, Lincolnshire, PE21
Add an important place to see how long it'd take to get there from our property listings.
__mins driving to your place
Get an instant, personalised result:
- Show sellers you’re serious
- Secure viewings faster with agents
- No impact on your credit score
Your mortgage
Notes
Staying secure when looking for property
Ensure you're up to date with our latest advice on how to avoid fraud or scams when looking for property online.
Visit our security centre to find out moreDisclaimer - Property reference 10712386. The information displayed about this property comprises a property advertisement. Rightmove.co.uk makes no warranty as to the accuracy or completeness of the advertisement or any linked or associated information, and Rightmove has no control over the content. This property advertisement does not constitute property particulars. The information is provided and maintained by EweMove, Covering East Midlands. Please contact the selling agent or developer directly to obtain any information which may be available under the terms of The Energy Performance of Buildings (Certificates and Inspections) (England and Wales) Regulations 2007 or the Home Report if in relation to a residential property in Scotland.
*This is the average speed from the provider with the fastest broadband package available at this postcode. The average speed displayed is based on the download speeds of at least 50% of customers at peak time (8pm to 10pm). Fibre/cable services at the postcode are subject to availability and may differ between properties within a postcode. Speeds can be affected by a range of technical and environmental factors. The speed at the property may be lower than that listed above. You can check the estimated speed and confirm availability to a property prior to purchasing on the broadband provider's website. Providers may increase charges. The information is provided and maintained by Decision Technologies Limited. **This is indicative only and based on a 2-person household with multiple devices and simultaneous usage. Broadband performance is affected by multiple factors including number of occupants and devices, simultaneous usage, router range etc. For more information speak to your broadband provider.
Map data ©OpenStreetMap contributors.
