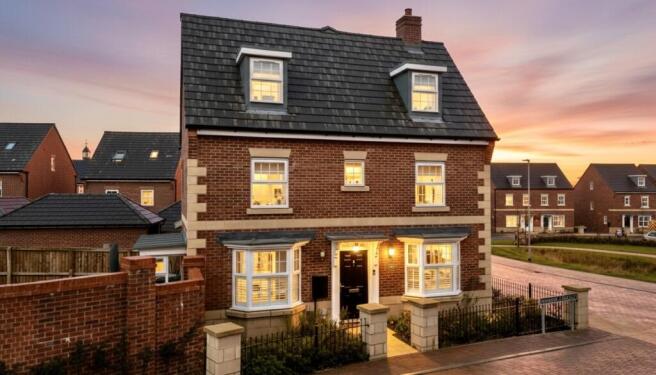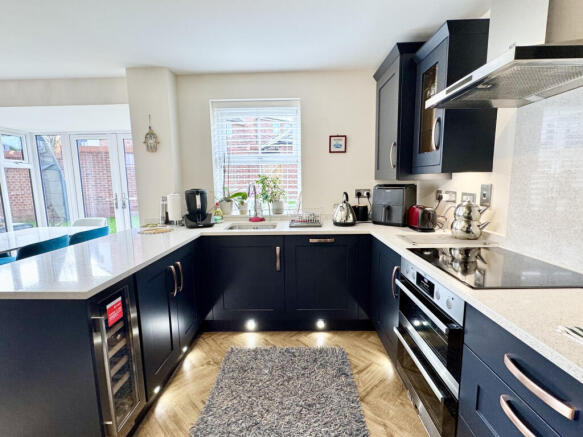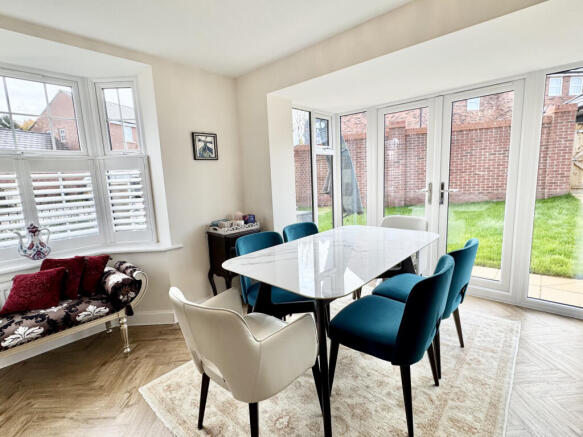
Macclesfield, SK10 1GU

- PROPERTY TYPE
Semi-Detached
- BEDROOMS
4
- BATHROOMS
3
- SIZE
Ask agent
- TENUREDescribes how you own a property. There are different types of tenure - freehold, leasehold, and commonhold.Read more about tenure in our glossary page.
Freehold
Key features
- Turn Key Property
- Modern Stylish Kitchen
- Amtico Flooring
- Fitted Wardrobes
- Fitted Office Furniture
- EV Charging
- Fantastic Location
- Upgraded Throughout
- Garden
- En-suite
Description
Welcome to Thomson Crescent – a delightful double-fronted home situated in the sought-after Kings Development. Built just two years ago by the renowned David Wilson Homes, this elegant property has undergone a full transformation, with numerous upgrades and additions to ensure it’s a place you can simply unpack and start living.
Notable upgrades include stunning herringbone Karndean flooring, which extends seamlessly throughout the entire ground floor and all the bedrooms. The home is further enhanced by bespoke Hammonds fitted wardrobes in every bedroom, and stylish Arighi Bianchi office furniture in both bedrooms two and four, adding a touch of sophistication and practicality.
The heart of the home, the kitchen, has also been beautifully transformed. It now boasts solid shaker-style units, a luxurious quartz worktop and splashbacks, and upgraded AEG appliances – perfect for those who love to cook and entertain.
Each bathroom has been thoughtfully designed, with half-tiled walls and individual styling that combines functionality with a touch of luxury.
Nestled within a peaceful residential area of Macclesfield, Thomson Crescent offers the perfect blend of convenience and community. This sought-after address enjoys a quiet, family-friendly setting with attractive surroundings and easy access to everything the town has to offer.
Thomson Crescent combines the best of suburban comfort with excellent access to nature, schools, and transport - making it a truly desirable location for a wide range of buyers.
Features
- Garage
Property additional info
Ground Floor
Entrance Hall:
A welcoming entrance hall finished with elegant herringbone Amtico flooring, providing access to the lounge, kitchen, and downstairs WC.
WC:
A stylish cloakroom featuring half-tiled walls, herringbone Amtico flooring, inset downlights, a close-coupled WC, wall-hung basin with chrome mixer tap, and a heated towel warmer.
Lounge:
A bright and spacious dual-aspect living room, enjoying a uPVC bay window to the front and an additional window to the side. Finished with herringbone Amtico flooring, radiator, TV and data points, this is an inviting space perfect for relaxation or entertaining.
Dining Kitchen:
A beautifully presented and upgraded kitchen/dining area fitted with solid Shaker-style wall and base units, complemented by quartz work surfaces and an under-mounted sink with brushed chrome mixer tap. High-quality integrated AEG appliances include an induction hob with extractor, double oven, fridge freezer, dishwasher, and wine cooler. Enhanced by under-unit and pelmet lighting, downlights, and herringbone Amtico flooring. This light and airy dual-aspect room benefits from a uPVC bay window to the front, a side window, and uPVC patio doors opening onto the garden-ideal for indoor-outdoor living.
Utility:
Fitted with matching units and worktops to the kitchen, the utility offers an integrated washing machine, space for a tumble dryer, and access to a useful pantry/store.
First Floor
Landing:
A light and airy landing providing access to all three bedrooms and the family bathroom.
Master Bedroom:
A generous and beautifully presented double bedroom featuring herringbone Amtico flooring, ample fitted wardrobe space, and dual uPVC double glazed windows to the front aspect. Radiator.
Ensuite:
A contemporary en-suite finished to a high standard with half-height tiling, extending to full tiling within the shower enclosure. Large walk-in shower with rainfall shower head, close-coupled soft-close WC, and pedestal wash hand basin with chrome mixer tap. Herringbone Amtico flooring, chrome heated towel warmer, downlights, and a uPVC window to the side elevation.
Bedroom Two:
A well-proportioned double bedroom fitted with Hammonds wardrobes and bespoke office furniture by Arighi Bianchi. Herringbone Amtico flooring, uPVC double glazed window to the front, and radiator.
Family Bathroom:
Fitted with a stylish modern white suite comprising a panelled bath with shower over, wash hand basin with mixer tap, and close-coupled soft-close WC. Complemented by herringbone Amtico flooring, chrome heated towel warmer, and recessed downlights.
Second Floor
Landing:
A striking landing area with a vaulted ceiling, offering access to bedrooms three and four, the shower room, and useful built-in storage cupboards.
Bedroom Three:
A spacious double bedroom featuring herringbone Amtico flooring and ample fitted wardrobe space by Hammonds. uPVC double glazed window to the front elevation and radiator.
Bedroom Four:
A versatile room currently fitted with bespoke office furniture by Arighi Bianchi, ideal for use as a bedroom, study, or creative workspace. Herringbone Amtico flooring, uPVC double glazed window to the front, and radiator.
Shower Room:
Beautifully appointed with a contemporary white suite comprising a walk-in shower enclosure, wash hand basin with mixer tap, and close-coupled soft-close WC. Finished with herringbone Amtico flooring, half-tiled walls with full tiling to the shower area, chrome heated towel warmer, and recessed downlights.
External:
To the front of the property, a smart block-paved driveway provides off-road parking for two vehicles and leads to a detached single garage. An EV charging point offers added convenience for modern living. The frontage is enhanced by a gently curved brick wall with elegant limestone-style pillars and black metal railings, creating an attractive and welcoming approach to the home. The southerly facing rear garden enjoys plenty of natural sunlight and is mainly laid to lawn, offering an ideal space for outdoor relaxation or family activities. A paved patio area adjacent to the house provides the perfect spot for outdoor dining, while a paved pathway leads conveniently to the garage.
Location:
Macclesfield’s bustling town centre is just a short distance away, providing an excellent range of shops, cafés, restaurants, and everyday amenities. The nearby train station offers direct services to Manchester and London, making it ideal for commuters, while the area is also well connected by local bus routes and road links. Families will appreciate the proximity to several well-regarded schools and green open spaces, including the picturesque South Park and the rolling countryside of the Peak District National Park, just a few minutes’ drive away.
- COUNCIL TAXA payment made to your local authority in order to pay for local services like schools, libraries, and refuse collection. The amount you pay depends on the value of the property.Read more about council Tax in our glossary page.
- Ask agent
- PARKINGDetails of how and where vehicles can be parked, and any associated costs.Read more about parking in our glossary page.
- Off street
- GARDENA property has access to an outdoor space, which could be private or shared.
- Yes
- ACCESSIBILITYHow a property has been adapted to meet the needs of vulnerable or disabled individuals.Read more about accessibility in our glossary page.
- Ask agent
Macclesfield, SK10 1GU
Add an important place to see how long it'd take to get there from our property listings.
__mins driving to your place
Get an instant, personalised result:
- Show sellers you’re serious
- Secure viewings faster with agents
- No impact on your credit score

Your mortgage
Notes
Staying secure when looking for property
Ensure you're up to date with our latest advice on how to avoid fraud or scams when looking for property online.
Visit our security centre to find out moreDisclaimer - Property reference specialist_1783037404. The information displayed about this property comprises a property advertisement. Rightmove.co.uk makes no warranty as to the accuracy or completeness of the advertisement or any linked or associated information, and Rightmove has no control over the content. This property advertisement does not constitute property particulars. The information is provided and maintained by Specialist Property Solutions, Cheadle Hulme. Please contact the selling agent or developer directly to obtain any information which may be available under the terms of The Energy Performance of Buildings (Certificates and Inspections) (England and Wales) Regulations 2007 or the Home Report if in relation to a residential property in Scotland.
*This is the average speed from the provider with the fastest broadband package available at this postcode. The average speed displayed is based on the download speeds of at least 50% of customers at peak time (8pm to 10pm). Fibre/cable services at the postcode are subject to availability and may differ between properties within a postcode. Speeds can be affected by a range of technical and environmental factors. The speed at the property may be lower than that listed above. You can check the estimated speed and confirm availability to a property prior to purchasing on the broadband provider's website. Providers may increase charges. The information is provided and maintained by Decision Technologies Limited. **This is indicative only and based on a 2-person household with multiple devices and simultaneous usage. Broadband performance is affected by multiple factors including number of occupants and devices, simultaneous usage, router range etc. For more information speak to your broadband provider.
Map data ©OpenStreetMap contributors.





