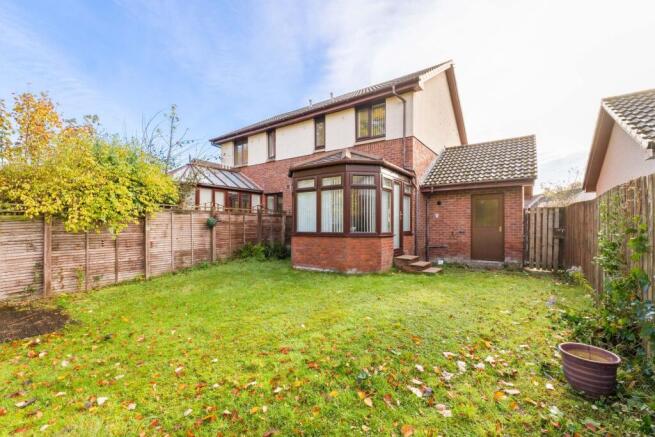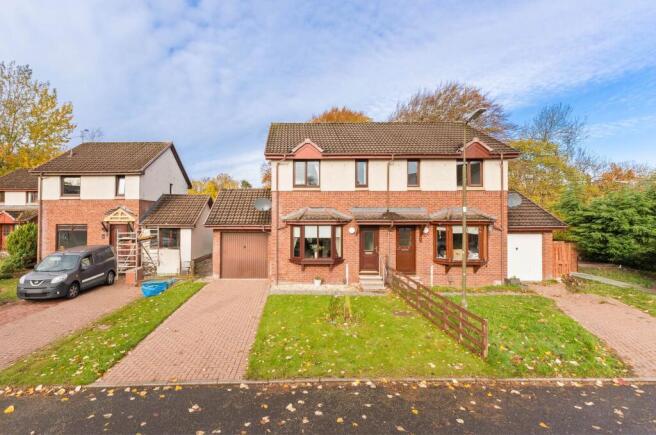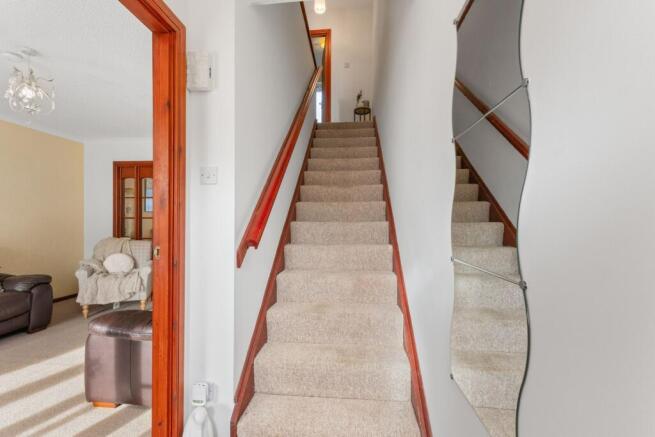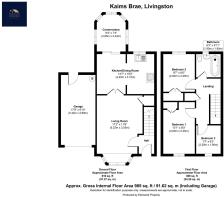3 bedroom semi-detached house for sale
Kaims Brae, Livingston Village, EH54

- PROPERTY TYPE
Semi-Detached
- BEDROOMS
3
- BATHROOMS
1
- SIZE
Ask agent
- TENUREDescribes how you own a property. There are different types of tenure - freehold, leasehold, and commonhold.Read more about tenure in our glossary page.
Freehold
Key features
- Ideal location for primary and secondary schooling
- Ample storage via secure garage
- Warm welcoming sunroom
- Modern UPVC double glazing
- Tranquil positioned rear garden with views over woodland
Description
Welcome to this beautifully presented three-bedroom semi-detached home, perfectly combining modern comfort with practical family living. Situated in a sought-after residential area, this property offers generous living spaces, a stylish interior, and a private garden - ideal for families, first-time buyers, or professionals alike.
The ground floor features a bright and spacious living room with large windows that flood the space with natural light, leading into a contemporary kitchen, dining area and additional sun room with underfloor heating, allowing access to the rear garden. Upstairs, you’ll find three well-proportioned bedrooms, including a comfortable main bedroom, a versatile second double room, and a cosy single bedroom or home office. The family bathroom is sleek and fully fitted with quality fixtures.
Outside, the property benefits from a private driveway, integral garage, a well-maintained front garden, and a secure rear garden — perfect for outdoor dining or children’s play.
With excellent local amenities, schools, and transport links nearby, this charming home offers both convenience and comfort in equal measure.
EPC Rating: C75
Council Tax Band: D
EPC Rating: C
Lounge
This bright and welcoming living room offers a comfortable and stylish space perfect for relaxing or entertaining. A large bay window fills the room with natural light, highlighting the warm neutral tones and soft carpeting underfoot. The feature wall in a subtle golden shade adds a touch of character, while the tasteful décor, and a modern light fixture, enhances the sense of warmth and comfort. With its well-balanced layout and serene atmosphere, this room is a perfect place to unwind at the end of the day.
Dining Room
The dining room offers an elegant and welcoming space designed for both everyday meals and special occasions. Generously sized and filled with natural light, it provides the perfect setting for family gatherings or entertaining guests.
Kitchen
A beautifully designed space that perfectly balances style, practicality, and comfort. Featuring a range of modern units and ample worktop space, it offers everything needed for both everyday cooking and entertaining.
Sun Room
The sunroom is a bright and tranquil space designed to capture natural light and provide a seamless connection to the outdoors. With its large windows and garden views, this inviting room is perfect for relaxing, reading, or enjoying a morning coffee while basking in the sunshine.
Bedroom One
The principal bedroom is bright and well-proportioned, offering a calm and comfortable space with a pleasant outlook to the rear. There’s ample room for a double bed and additional furniture, while built-in mirrored wardrobes provide excellent storage and help reflect natural light throughout the room.
Bedroom Two
The second bedroom is another comfortable double, benefiting from a bright rear-facing aspect and built-in mirrored wardrobes. The room is neutrally decorated with a touch of colour, offering a welcoming and versatile space ideal for guests, a child’s room, or a home office.
Bedroom Three
The third bedroom is a bright single room, perfect for a home office, nursery, or dressing room. Freshly decorated in neutral tones, it enjoys natural light from the rear-facing window and offers a peaceful space to suit a variety of needs.
Rear Garden
The property benefits from a fully enclosed rear garden, offering excellent privacy and a peaceful outlook. Mainly laid to lawn, it provides ample space for outdoor seating, children to play, or a spot to enjoy the sunshine. The garden is bordered by fencing and mature trees, creating a lovely sense of seclusion - a perfect low-maintenance space to relax or entertain.
- COUNCIL TAXA payment made to your local authority in order to pay for local services like schools, libraries, and refuse collection. The amount you pay depends on the value of the property.Read more about council Tax in our glossary page.
- Ask agent
- PARKINGDetails of how and where vehicles can be parked, and any associated costs.Read more about parking in our glossary page.
- Yes
- GARDENA property has access to an outdoor space, which could be private or shared.
- Rear garden
- ACCESSIBILITYHow a property has been adapted to meet the needs of vulnerable or disabled individuals.Read more about accessibility in our glossary page.
- Ask agent
Energy performance certificate - ask agent
Kaims Brae, Livingston Village, EH54
Add an important place to see how long it'd take to get there from our property listings.
__mins driving to your place
Get an instant, personalised result:
- Show sellers you’re serious
- Secure viewings faster with agents
- No impact on your credit score
Your mortgage
Notes
Staying secure when looking for property
Ensure you're up to date with our latest advice on how to avoid fraud or scams when looking for property online.
Visit our security centre to find out moreDisclaimer - Property reference 044e5192-cf3a-43b1-b941-00bc248e4133. The information displayed about this property comprises a property advertisement. Rightmove.co.uk makes no warranty as to the accuracy or completeness of the advertisement or any linked or associated information, and Rightmove has no control over the content. This property advertisement does not constitute property particulars. The information is provided and maintained by Mason Homes, Linlithgow. Please contact the selling agent or developer directly to obtain any information which may be available under the terms of The Energy Performance of Buildings (Certificates and Inspections) (England and Wales) Regulations 2007 or the Home Report if in relation to a residential property in Scotland.
*This is the average speed from the provider with the fastest broadband package available at this postcode. The average speed displayed is based on the download speeds of at least 50% of customers at peak time (8pm to 10pm). Fibre/cable services at the postcode are subject to availability and may differ between properties within a postcode. Speeds can be affected by a range of technical and environmental factors. The speed at the property may be lower than that listed above. You can check the estimated speed and confirm availability to a property prior to purchasing on the broadband provider's website. Providers may increase charges. The information is provided and maintained by Decision Technologies Limited. **This is indicative only and based on a 2-person household with multiple devices and simultaneous usage. Broadband performance is affected by multiple factors including number of occupants and devices, simultaneous usage, router range etc. For more information speak to your broadband provider.
Map data ©OpenStreetMap contributors.





