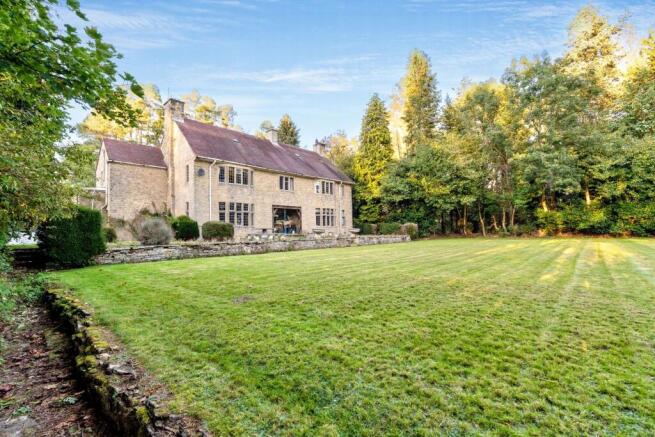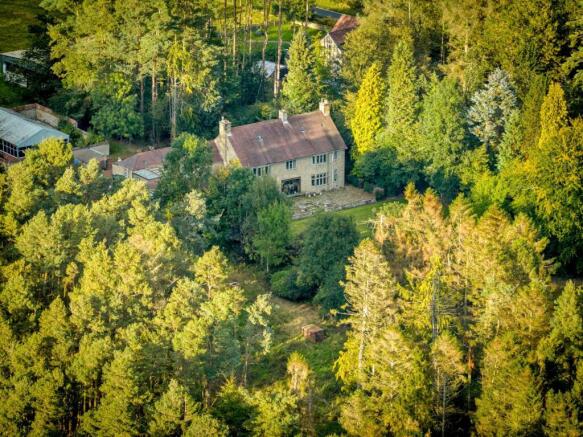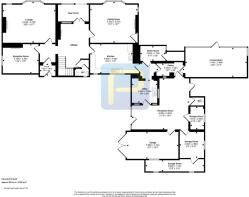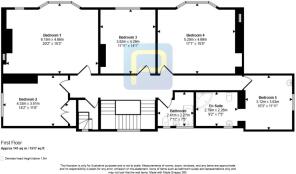Barton House, Whittingham, Northumberland, NE66 4RS

- PROPERTY TYPE
Detached
- BEDROOMS
7
- BATHROOMS
2
- SIZE
Ask agent
- TENUREDescribes how you own a property. There are different types of tenure - freehold, leasehold, and commonhold.Read more about tenure in our glossary page.
Freehold
Key features
- Country Manor House and Estate
- Woodland, Land For Grazing, and Formal Gardens
- Equestrian facilities and Swimming Pool
Description
This beautiful part of Northumberland is renowned for its outstanding scenery and abundance of outdoor pursuits. The nearby Thrunton Woods offer superb opportunities for walking, hiking, cycling and mountain biking, while the surrounding moorland and river valleys provide idyllic settings for fishing, birdwatching and equestrian activities. The charming hamlet of Powburn, just a few minutes away, is home to the highly regarded Running Fox Café & Restaurant/bar, as well as a garden machinery store, garage and well-stocked convenience shop, ensuring excellent local amenities. The thriving market towns of Alnwick and Rothbury are equidistant, each offering a wide range of independent shops, supermarkets, medical services and leisure facilities. Alnwick is famous for its medieval castle, Alnwick Gardens, excellent primary and secondary schools, and Alnwick Infirmary. Rothbury, home to Cragside House and the Simonside Hills, offers further schooling options and wonderful walking country leading into the Cheviot Hills and the Northumberland National Park. Mainline rail services are easily accessible from Alnmouth or Morpeth stations, with direct trains to Newcastle, London King’s Cross, and Edinburgh — all within a 25-minute drive. This combination of tranquillity, beauty and accessibility makes Barton House a particularly rare and appealing country residence.
The Property-Constructed in handsome stone under a pitched slate roof, Barton House is an imposing and well-proportioned country manor house believed to date from the latter part of 20th century, built in a traditional Arts & Crafts style with later additions. The property retains a wealth of period detailing, including stone mullioned leaded windows, panelled doors, feature fireplaces, and decorative cornicing, offering both grandeur and warmth in equal measure.
Set within formal gardens and private grounds, the property extends to approximately 13 acres, encompassing woodland, grazing land, stabling, and outbuildings — all ideal for those with equestrian or smallholding interests. There are three principal reception rooms, a farmhouse kitchen, a conservatory, and five first-floor bedrooms with scope for further accommodation in the extensive loft. The house, while well- maintained, offers exciting potential for sympathetic modernisation, allowing a new owner to place their own mark on this distinguished family home.
Barton House represents a rare opportunity to acquire a distinguished and well-designed country house of scale and presence, set amidst some of Northumberland’s most beautiful countryside. Combining elegance, land, and lifestyle potential, it will appeal to those seeking a private family estate, equestrian property, or country retreat within easy reach of excellent amenities and transport links.
Council Tax Band: G
Tenure: Freehold
Entrance Hall
A welcoming and characterful entrance hall showcasing beautiful solid oak panelling to the walls and staircase, with a rich red carpet and neutral painted upper walls. The room benefits from a large feature fireplace with a stone surround and mantel, and a traditional chandelier hanging from a high ceiling with coved cornicing. There is ample space to accommodate a console table, occasional chair, or antique hall stand, enhancing the grandeur of this inviting reception area. Under the stairs is a cloakroom WC which faces onto the front of the property with basin and low level WC.
Kitchen / Breakfast Room
A spacious and practical family kitchen fitted with solid wood cabinetry, marble-effect worktops, and a tiled splashback. The room also features a wood-panelled ceiling, adding warmth and texture, and a large window with views of the grounds.
Currently housing a traditional aga type range cooker (providing hot water for the house), the room also includes space for a six- to eight-seater breakfast table and freestanding dresser or pantry cupboard. Adjacent to the kitchen are a pantry with eye level double oven, and boiler room, providing useful additional storage and utility areas.
Formal Dining Room
A bright and elegant reception room with a large bay window fitted with stone mullioned leaded glass panes, allowing plenty of natural light. The walls are decorated in vintage floral wallpaper, complemented by a carpet in soft red tones and a matching painted ceiling with decorative ceiling rose. A stone fireplace with hearth provides a central focal point.
The room comfortably accommodates a large dining table and chairs for fourteen or more, a sideboard, and china cabinet or dresser. Its generous proportions make it ideal for entertaining in style.
Drawing Room / Main Sitting Room
A superbly proportioned main reception room featuring twin arched alcoves, a handsome stone fireplace with wood-burning stove, and a deep bay window with views over the gardens. The space enjoys high ceilings with decorative coving and a central ceiling rose, and the floors are carpeted with a large patterned rug adding warmth.
This spacious room could easily accommodate multiple sofas, occasional chairs, a coffee table, and media cabinet or piano, creating both formal and family seating zones.
Conservatory / Garden Room
Accessed via the Pantry is the Garden Room. This is a light-filled space facing south overlooking the lawns, featuring tiled flooring in a black and white geometric pattern, full-height glazed panels, and an exposed stone wall to one side, adding rustic charm.
There is room for occasional armchairs, indoor plants, and a small breakfast or reading table, making this the perfect area to enjoy the views across the garden in all seasons.
Bedroom One (Principal Bedroom)
An impressive and generously sized principal bedroom with a large bay window and stone mullioned leaded windows, providing views of the gardens. The walls are finished in floral wallpaper, with a neutral carpet underfoot.
There is ample room to incorporate a king-size or super-king bed, wardrobes, chest of drawers, dressing table, and occasional seating area. This room would lend itself well to the addition of an ensuite bathroom and dressing room, subject to any necessary consents.
Bedroom Two
A well-proportioned double bedroom with a feature bay window, wallpapered walls, and fitted carpet.
The room offers space for a king-size bed, two bedside tables, wardrobe, and dresser. The bay provides an attractive area for a desk, reading chair, or vanity table.
Bedroom Three
A bright double bedroom with floral wallpaper, pink curtains, and matching carpet. The room includes fitted wardrobes and a dressing area, along with a washbasin for convenience.
There is space for a double bed, bedside tables, and chest of drawers. This would make an ideal guest bedroom or teenager’s room.
Bedroom Four
Another generous bedroom featuring patterned wallpaper, carpeted flooring, and a central pendant light fitting.
This room easily accommodates a king-size bed, wardrobes, and chest of drawers with space for a reading chair or desk if desired. The mullioned window adds period charm and natural light.
Bedroom Five
A comfortable double bedroom with floral wallpaper, neutral carpet, and a central pendant light.
There is sufficient space for a double bed, wardrobe, dressing table, and bedside cabinets. Its tranquil setting makes it an ideal guest or secondary bedroom. Adjoined to this bedrooms is an en-suite shower room
En-suite Bath Room
The property includes a en-suite bathroom to bedroom five which is fitted with a traditional suites which offers potential for modernisation and reconfiguration to enhance luxury and function.
Bathroom
The property includes a main family bathroom facing the front of the property with two windows and currently is fitted with a traditional suite. The bathroom offers potential for modernisation and reconfiguration.
Loft Rooms (Potential Conversion)
Accessed via the main staircase or a secondary stair, the loft rooms occupy a spacious attic level with impressive exposed timber beams and vaulted ceilings, showcasing the craftsmanship of the property’s original construction. The area is currently arranged as two large open spaces with pitched ceilings, Velux roof lights, and a small feature window offering charming countryside views.
With suitable permissions, this area could easily be converted into two substantial double bedrooms, a guest suite, or home office/studio accommodation. There is ample room to incorporate ensuite bathrooms and dressing areas, and the roofline allows for generous head height through much of the space. The floors are currently carpeted, and the walls are part panelled and papered, providing a clear and flexible canvas for reconfiguration.
Pool House
A separate and generously sized building housing a covered swimming pool, approximately 11 m in length, with tiled surrounds and an adjoining seating area. The structure features brick and corrugated metal walls and roof, with full-height glazed panels providing excellent natural light.
Though requiring some refurbishment, the pool house presents an outstanding opportunity to create a luxury wellness and leisure suite — with space to add changing rooms, a shower area, gym equipment, or relaxation zone. Once restored, it would serve as a remarkable recreational feature within the estate.
Stables
To the rear of the main property lies a substantial stable block comprising six individual stables, each with timber doors, windows, and concrete floors. The yard is enclosed and offers easy access to the grazing fields.
This area would be ideal for those with equestrian interests, providing ample space for horses, feed, and tack storage. The arrangement also lends itself to adaptation as kennels, workshops, or ancillary storage, depending on requirements.
Outbuildings & Farm Buildings
The estate includes a wide range of traditional and modern outbuildings, each offering distinct functionality:
Two Large Agricultural Barns:
Measuring approximately 21 m × 15 m and 18 m × 6 m, these robust structures are ideal for storing hay, feed, machinery, or livestock. Their scale and accessibility make them highly versatile, suitable for continued agricultural use or adaptation for business or leisure purposes (subject to consent).
Tool Sheds and Coal Store:
Located adjacent to the house, these original stone and timber outbuildings offer convenient storage for garden tools, logs, and equipment.
Outdoor WC:
A traditional feature of country estates, providing practical convenience in the courtyard area.
Single Garage:
Attached to the main house, with timber double doors, concrete flooring, and internal access to a small lobby area. There is also space in the two driv...
Grounds & Land
The house is set within a substantial plot of land, comprising a mixture of formal gardens, woodland, and grazing paddocks with approximately one mile of fishing rights along the River Aln. The formal gardens feature stone boundary walls, mature hedging, and lawns that sweep down from the house, providing a tranquil and private outdoor setting.
Beyond the gardens, the pastureland is ideally suited for horses or livestock, and there is an established arrangement with a neighbouring farmer who grazes sheep seasonally. The surrounding woodland offers natural shelter and biodiversity, blending seamlessly with the scenic countryside.
Brochures
Brochure- COUNCIL TAXA payment made to your local authority in order to pay for local services like schools, libraries, and refuse collection. The amount you pay depends on the value of the property.Read more about council Tax in our glossary page.
- Band: G
- PARKINGDetails of how and where vehicles can be parked, and any associated costs.Read more about parking in our glossary page.
- Off street,Gated,Rear
- GARDENA property has access to an outdoor space, which could be private or shared.
- Yes
- ACCESSIBILITYHow a property has been adapted to meet the needs of vulnerable or disabled individuals.Read more about accessibility in our glossary page.
- Ask agent
Barton House, Whittingham, Northumberland, NE66 4RS
Add an important place to see how long it'd take to get there from our property listings.
__mins driving to your place
Get an instant, personalised result:
- Show sellers you’re serious
- Secure viewings faster with agents
- No impact on your credit score
Your mortgage
Notes
Staying secure when looking for property
Ensure you're up to date with our latest advice on how to avoid fraud or scams when looking for property online.
Visit our security centre to find out moreDisclaimer - Property reference 488296. The information displayed about this property comprises a property advertisement. Rightmove.co.uk makes no warranty as to the accuracy or completeness of the advertisement or any linked or associated information, and Rightmove has no control over the content. This property advertisement does not constitute property particulars. The information is provided and maintained by Pattinson Estate Agents, Alnwick. Please contact the selling agent or developer directly to obtain any information which may be available under the terms of The Energy Performance of Buildings (Certificates and Inspections) (England and Wales) Regulations 2007 or the Home Report if in relation to a residential property in Scotland.
*This is the average speed from the provider with the fastest broadband package available at this postcode. The average speed displayed is based on the download speeds of at least 50% of customers at peak time (8pm to 10pm). Fibre/cable services at the postcode are subject to availability and may differ between properties within a postcode. Speeds can be affected by a range of technical and environmental factors. The speed at the property may be lower than that listed above. You can check the estimated speed and confirm availability to a property prior to purchasing on the broadband provider's website. Providers may increase charges. The information is provided and maintained by Decision Technologies Limited. **This is indicative only and based on a 2-person household with multiple devices and simultaneous usage. Broadband performance is affected by multiple factors including number of occupants and devices, simultaneous usage, router range etc. For more information speak to your broadband provider.
Map data ©OpenStreetMap contributors.






