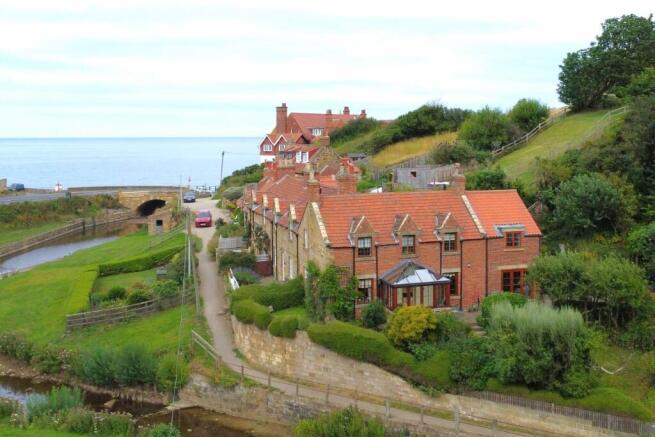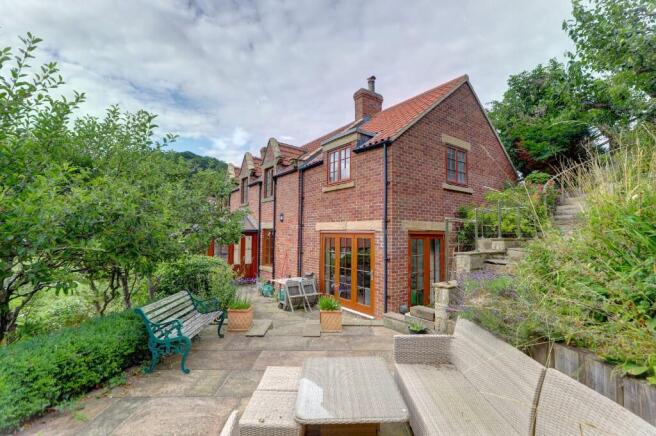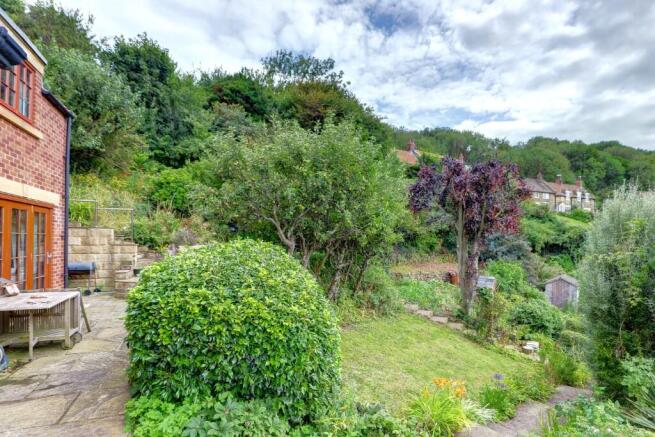Valley View,The Valley, Sandsend YO21 3TE

- PROPERTY TYPE
End of Terrace
- BEDROOMS
4
- BATHROOMS
3
- SIZE
Ask agent
- TENUREDescribes how you own a property. There are different types of tenure - freehold, leasehold, and commonhold.Read more about tenure in our glossary page.
Freehold
Key features
- An extended and modernised, 4 bedroom character Property
- Exclusive Location
- South-West Facing
- Overlooking the Stream and Short Stroll to the wonderful Beach in Sandsend
- Residents Parking
Description
Valley View is a striking house, lying facing to the southwest on the end of a terrace of cottages, within The Valley at Sandsend. The property is grade II listed and retains a good many character features despite having been modernized and extended by the current owners. This attractive 4 bedroom house sits in an elevated position above the path and stream running through The Valley, commanding views over the area and being something of a sun-trap on warm afternoons.
The cottage, which has been a much-loved second home for over 30 years, has been sympathetically extended from its original 3 bedroom footprint to provide a second reception room opening into the garden and a guest bedroom suite off a second staircase rising from this space. This offers guests privacy, with an en-suite bathroom. The main body of the house offers a master double bedroom with its own en-suite bathroom and also 2 further bedrooms, a double and a twin currently presented with bunk beds, plus a house bathroom, making 4 bedrooms and 3 bathrooms in all.
Downstairs, the original house had numerous small rooms, some of which have been amalgamated, and in this way the property benefits from a main lounge which has windows to the front and side, with a fireplace housing a multi-fuel stove, plus a second chimney breast which has now been sealed.
Similarly, the dining kitchen is now a spacious L-shaped room with windows to both the front and rear, offering plenty of space for both cooking, dining and storage. The kitchen is fitted with a contemporary suite of cabinets with polished quartz worktops and both
concealed and integrated equipment including an automatic washing machine, a tumble dryer, automatic dishwasher, electric oven and hob with cooker hood over. Although not integrated, a recessed position has been created for an upright fridge-freezer. A door from the kitchen opens to a useful larder, which in turn has an external door opening to the enclosed, paved rear yard with storage shed.
Double doors open from the dining kitchen through into the extension where the garden room has been created, so called because bi-folding doors on both the front and side elevations open this room up to combine with the garden terrace and patio for entertaining.
The gardens offer a number of different areas for sitting out and include terraced banksides planted with trees and shrubs, as well as a small lawned area and a patio. There is even a garden shed for storage and the oversized, double-glazed hardwood entrance porch can double as a small conservatory seating area. In addition to the freehold property, the owners currently rent some additional land from Mulgrave Estate. This land lies above the house and a winding flight of wooden steps rise up to a decked seating area with a timber garden summerhouse, built by the owners on the rented land which is referred to as 'The Lookout', enjoying views out to sea as well as longer hours of sunshine.
The spacious living accommodation, with many delightful features including beamed ceilings, sash windows, panelled doors and a log burner, mixed with a high standard of fixtures and fittings, mean that the property is ready to use straight away. With good-sized private gardens, the beaches, walks and coastal paths just on the doorstep; and Whitby and all it has to offer a short drive away; this is a cottage which should tick all the boxes, whether looking for a permanent home, second property or investment.
GENERAL REMARKS AND STIPULATIONS
Viewing: Viewings by appointment. All interested parties should discuss this property, and in particular any specific issues that might affect their interest, with the agent's office prior to travelling or making an appointment to view this property.
Services: The property is connected to mains water, gas, electricity and drains. Hot water and heating run from a gas central heating boiler. There is also a log burning stove in the lounge.
Directions: Sandsend lies on the main coast road approximately 3 miles northwest of Whitby. Drive though the village, crossing both streams, until you reach the foot of Lythe bank. Turn left here and follow the road into The Valley, descending until you reach the car park by the tree and a footbridge that takes you across to Valley View.
Parking: There is a car park in the valley which is currently available free of charge to the residents, where there is space. There is scope to rent parking spaces annually in the large council managed car park, although numbers are limited.
Council Tax: The property is band 'F'. North Yorkshire Council. Tel . Approx £3,493 payable for 2025/6.
Planning: The area falls within the jurisdiction of North Yorkshire Council . The property is a grade II listed building and the area is a designated conservation area. In 2014 planning permission was granted for the two story extension on the side of the building.
Rented Land: In addition to the freehold property, the current owners of Valley View rent some adjacent land from the Mulgrave Estate, paying a rent of £300 per annum. This land includes the area with the lookout where the Summerhouse has sea views.
Post Code: YO21 3TE
Tenure: Freehold with vacant possession.
IMPORTANT NOTICE
Richardson and Smith have prepared these particulars in good faith to give a fair overall view of the property based on their inspection and information provided by the vendors. Nothing in these particulars should be deemed to be a statement that the property is in good structural condition or that any services or equipment are in good working order as these have not been tested. Purchasers are advised to seek their own survey and legal advice.
Brochures
Brochure- COUNCIL TAXA payment made to your local authority in order to pay for local services like schools, libraries, and refuse collection. The amount you pay depends on the value of the property.Read more about council Tax in our glossary page.
- Ask agent
- PARKINGDetails of how and where vehicles can be parked, and any associated costs.Read more about parking in our glossary page.
- Communal
- GARDENA property has access to an outdoor space, which could be private or shared.
- Yes
- ACCESSIBILITYHow a property has been adapted to meet the needs of vulnerable or disabled individuals.Read more about accessibility in our glossary page.
- Ask agent
Energy performance certificate - ask agent
Valley View,The Valley, Sandsend YO21 3TE
Add an important place to see how long it'd take to get there from our property listings.
__mins driving to your place
Get an instant, personalised result:
- Show sellers you’re serious
- Secure viewings faster with agents
- No impact on your credit score
Your mortgage
Notes
Staying secure when looking for property
Ensure you're up to date with our latest advice on how to avoid fraud or scams when looking for property online.
Visit our security centre to find out moreDisclaimer - Property reference valleyviewsandsend. The information displayed about this property comprises a property advertisement. Rightmove.co.uk makes no warranty as to the accuracy or completeness of the advertisement or any linked or associated information, and Rightmove has no control over the content. This property advertisement does not constitute property particulars. The information is provided and maintained by Richardson & Smith, Whitby. Please contact the selling agent or developer directly to obtain any information which may be available under the terms of The Energy Performance of Buildings (Certificates and Inspections) (England and Wales) Regulations 2007 or the Home Report if in relation to a residential property in Scotland.
*This is the average speed from the provider with the fastest broadband package available at this postcode. The average speed displayed is based on the download speeds of at least 50% of customers at peak time (8pm to 10pm). Fibre/cable services at the postcode are subject to availability and may differ between properties within a postcode. Speeds can be affected by a range of technical and environmental factors. The speed at the property may be lower than that listed above. You can check the estimated speed and confirm availability to a property prior to purchasing on the broadband provider's website. Providers may increase charges. The information is provided and maintained by Decision Technologies Limited. **This is indicative only and based on a 2-person household with multiple devices and simultaneous usage. Broadband performance is affected by multiple factors including number of occupants and devices, simultaneous usage, router range etc. For more information speak to your broadband provider.
Map data ©OpenStreetMap contributors.






