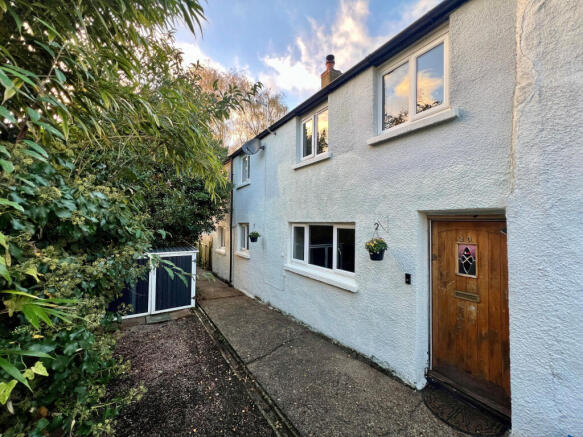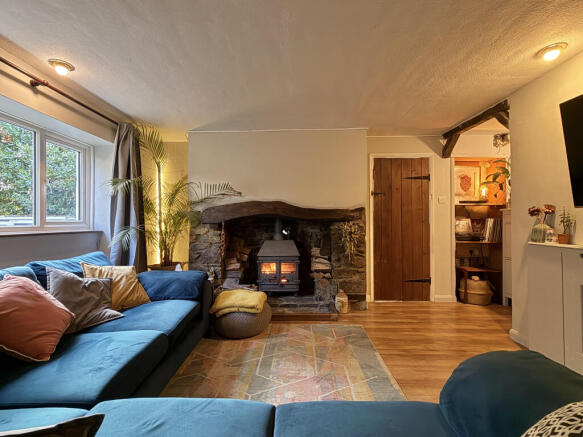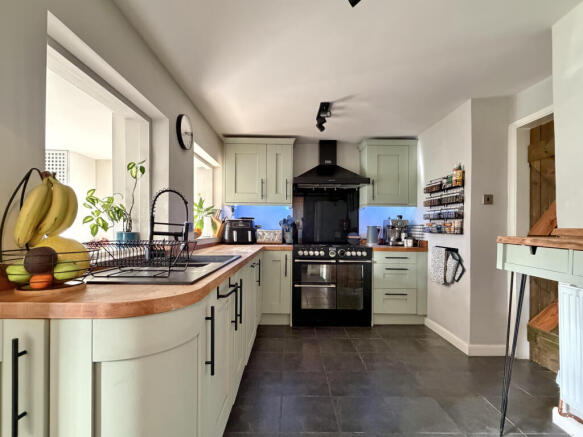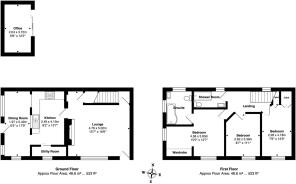Higher Sandygate, Kingsteignton

- PROPERTY TYPE
Cottage
- BEDROOMS
3
- BATHROOMS
2
- SIZE
990 sq ft
92 sq m
- TENUREDescribes how you own a property. There are different types of tenure - freehold, leasehold, and commonhold.Read more about tenure in our glossary page.
Freehold
Key features
- Three Double Bedrooms
- Main Bedroom En-Suite
- Large Lounge with Inglenook Fire Place
- Wood Burning Stove
- Open Plan Kitchen/Diner
- Semi Rural Location
- Character Features
- Large Rear Garden and Summer House/Office
- Gas Central Heating & Double Glazing
- Utility Room
Description
The country style kitchen has modern comfort and rustic charm. There is an extensive range of wall and base units, a drawer stack and robust Oak working surfaces. The kitchen is well-equipped with a range style cooker, a glass splash back, large extractor hood, a one and a half bowl sink unit, with extendable tap over, and an integrated dishwasher. A small built in working surface, above the radiator, doubles up as a small breakfast bar and there is ample space for a large fridge freezer. Two open windows look through to the dining room, the garden and the fields beyond making meal preparation a joy with a touch of country charm. A multi-glazed sliding door takes you into the utility room and an open doorway takes you into the dining room. A ceramic tile floor finishes off the kitchen.
The utility room has plumbing and space for a washing machine, with a tumble dryer above, a double glazed window and fitted shelving.
The dining room has a cupboard housing the gas fired boiler, fitted corner bench seating, with shelving above and storage under, three double glazed windows, with two having lovely views over the rear garden and field beyond. There is a tiled floor and a radiator. A door takes you out to the rear decking and in turn the outside office/summer house and the large rear garden.
The first-floor landing has a window above the stairs and doors to the bedrooms and family shower room.
The main bedroom en-suite is a truly serene retreat, featuring double-glazed windows that offer picturesque views, two radiators, a solid wooden floor and a built in double wardrobe recess with hanging rails, fitted drawers and shelving.
The en-suite bathroom is designed for ultimate relaxation, offering a curved panelled bath with a shower unit above, a sunflower shower head, hand held shower attachment and a fitted shower screen. There is vanity sink unit with cupboards under, a low-level WC, a heated towel rail, a mirror fronted bathroom cabinet and a double glazed window with lovely views. The walls are part tiled and there is a ceramic tiled floor.
The other two bedrooms are both double rooms with double glazed windows and radiators. One has a built in double wardrobe and a built in storage cupboard. The other one has a double wardrobe recess.
The family shower room has also been modernised and comprises of a walk in shower cubicle with sun flower shower head and hand held shower attachment, a low flush WC and a vanity styles sink unit with cupboards under and a mirror fronted bathroom cabinet above. There is an obscured glazed window, a heated towel rail, part tiled walls and a ceramic tiled floor.
The property extends its tranquillity outdoors with a large decked patio, immediately accessed from the dining room, and a very long rear garden ideal for keeping small livestock, growing vegetables or simply just for outside entertaining or relaxation. Adjacent to a neighbouring field, where horses are often kept adds to the rural charm.
The large summerhouse/outside office has a EPDM synthetic rubber which is durable, waterproof, and resistant to UV radiation, ozone, and extreme temperatures. Fully insulated it has a double glazed sliding door, power and light.
If you're seeking country walks, quiet relaxation or just a large family home this property is the one for you.
Brochures
Buyer Information- COUNCIL TAXA payment made to your local authority in order to pay for local services like schools, libraries, and refuse collection. The amount you pay depends on the value of the property.Read more about council Tax in our glossary page.
- Band: C
- PARKINGDetails of how and where vehicles can be parked, and any associated costs.Read more about parking in our glossary page.
- Ask agent
- GARDENA property has access to an outdoor space, which could be private or shared.
- Yes
- ACCESSIBILITYHow a property has been adapted to meet the needs of vulnerable or disabled individuals.Read more about accessibility in our glossary page.
- Ask agent
Higher Sandygate, Kingsteignton
Add an important place to see how long it'd take to get there from our property listings.
__mins driving to your place
Get an instant, personalised result:
- Show sellers you’re serious
- Secure viewings faster with agents
- No impact on your credit score
About Woods Estate Agents, Auctioneers and Letting Agents, Newton Abbot
The Newton Abbot Property Centre, 2 Newton Road, Kingsteignton, Newton Abbot TQ12 3AJ



Your mortgage
Notes
Staying secure when looking for property
Ensure you're up to date with our latest advice on how to avoid fraud or scams when looking for property online.
Visit our security centre to find out moreDisclaimer - Property reference WNA-84504028. The information displayed about this property comprises a property advertisement. Rightmove.co.uk makes no warranty as to the accuracy or completeness of the advertisement or any linked or associated information, and Rightmove has no control over the content. This property advertisement does not constitute property particulars. The information is provided and maintained by Woods Estate Agents, Auctioneers and Letting Agents, Newton Abbot. Please contact the selling agent or developer directly to obtain any information which may be available under the terms of The Energy Performance of Buildings (Certificates and Inspections) (England and Wales) Regulations 2007 or the Home Report if in relation to a residential property in Scotland.
*This is the average speed from the provider with the fastest broadband package available at this postcode. The average speed displayed is based on the download speeds of at least 50% of customers at peak time (8pm to 10pm). Fibre/cable services at the postcode are subject to availability and may differ between properties within a postcode. Speeds can be affected by a range of technical and environmental factors. The speed at the property may be lower than that listed above. You can check the estimated speed and confirm availability to a property prior to purchasing on the broadband provider's website. Providers may increase charges. The information is provided and maintained by Decision Technologies Limited. **This is indicative only and based on a 2-person household with multiple devices and simultaneous usage. Broadband performance is affected by multiple factors including number of occupants and devices, simultaneous usage, router range etc. For more information speak to your broadband provider.
Map data ©OpenStreetMap contributors.




