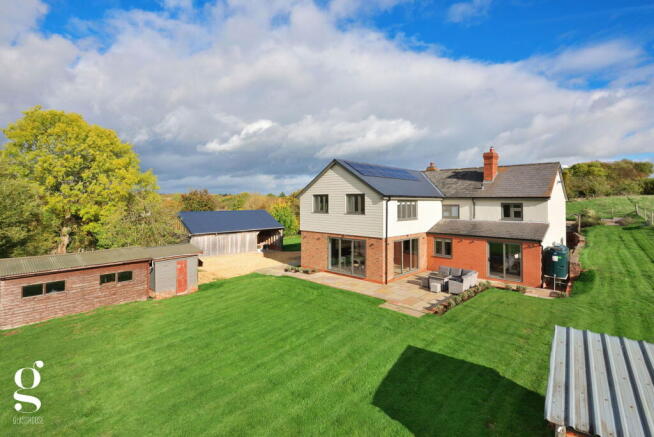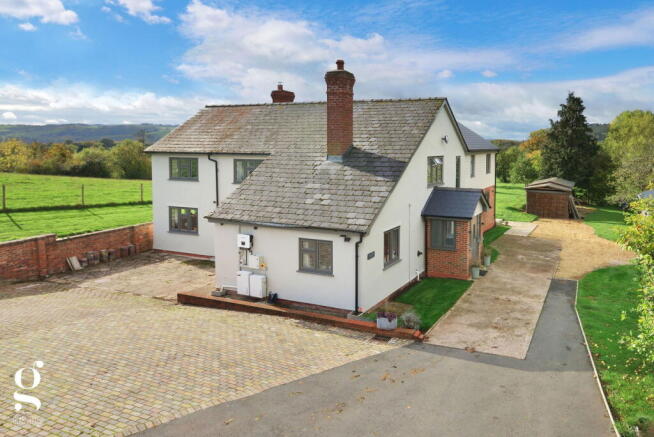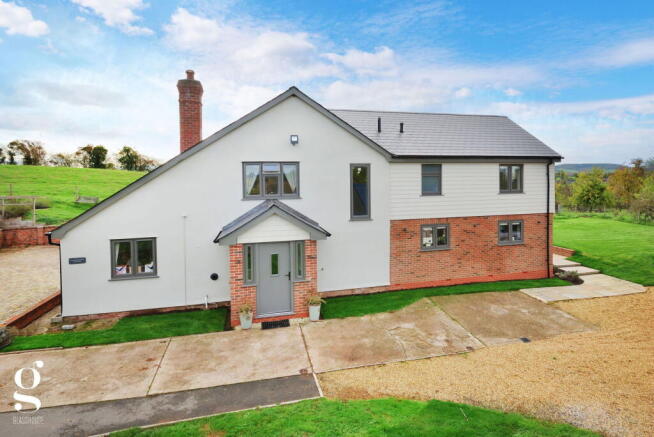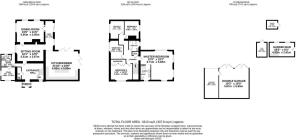Lower Eggleton, Ledbury, HR8

- PROPERTY TYPE
Detached
- BEDROOMS
5
- BATHROOMS
2
- SIZE
Ask agent
- TENUREDescribes how you own a property. There are different types of tenure - freehold, leasehold, and commonhold.Read more about tenure in our glossary page.
Freehold
Key features
- Detached 5 Bedroom House
- Outbuildings
- Views
- Newly Refurbished
- Solar Panels & Batteries
- Trifold Doors
- Master Bedroom with Ensuite
- Rural Setting
Description
An Extended and Beautifully Renovated Detached Five-bedroom Family Home Set in Grounds of Approximately ½ Acre, with Outbuildings and Far-reaching Countryside Views.
Porch - Entrance Hall - Kitchen / Breakfast Room - Garden Room - Sitting Room - Dining Room - Study - Boot Room - WC - Master Bedroom with Ensuite - Four Further Bedrooms - Family Bathroom - 3-Bay Carport/Garage - Storage Outbuildings - Garden Bar - Gardens - Private Driveway
Originally formed from two early-20th-century cottages, Dark Orchard Cottage has been thoughtfully extended and comprehensively modernised to create an exceptional contemporary country home. Sitting within generous landscaped grounds extending to approximately ½ acre, the property enjoys an elevated position on the side of Windmill Hill, with expansive views towards Stoke Edith and the distant Forest of Dean.
The home combines character origins with high-quality modern finishes, including a stunning triple-aspect kitchen extension, underfloor heating, updated bathrooms, and extensive glazing designed to frame the beautiful rural outlook. With no immediate neighbours and surrounded by historic orchards, this peaceful setting offers privacy and a truly idyllic countryside lifestyle.
Dark Orchard Cottage is located near Lower Eggleton, a small hamlet in East Herefordshire known for its gently rolling countryside, traditional orchards, and thriving agricultural heritage. The area offers tranquility and a strong rural feel, yet remains highly accessible to nearby market towns and key routes.
Local convenience shopping is available at Newtown Cross, under 1/2 mile away.
Hereford 7 miles - Ledbury 9 miles - Bromyard 9 miles - Worcester 18 miles - M50 (J2) – approx. 12 miles
Mainline rail services from Hereford and Ledbury offer direct connections to London Paddington and Birmingham.
The Property
The property is accessed via a newly constructed porch at the front elevation. The porch features a composite front door framed by windows, with additional side windows above tongue-and-groove panelling and a fitted coir mat. This welcoming porch opens into a spacious entrance hall.
The entrance hall has carpeted flooring, recessed shelving and ceiling downlights. To the right, a carpeted staircase rises to the first floor, while an opening beyond leads directly into the impressive kitchen/breakfast room. To the left is a useful boiler room offering ample hanging and storage space for coats and boots. Opposite lies the door to the sitting room, with a further door to the boot room beyond.
The newly extended kitchen/breakfast room forms the heart of the home. Generous in scale at approximately 6.65m x 5.80m, it enjoys a triple aspect with two sets of trifold doors and additional windows, flooding the room with natural light and showcasing outstanding views across the gardens, orchards and surrounding hills.
The kitchen is beautifully appointed with shaker-style cabinets topped with quartz worktops and upstands. A large central island incorporates a breakfast bar, induction hob with integrated extractor and drinks fridge. Further appliances include double eye-level ovens, microwave, twin integrated fridges and freezers, dishwasher, and sink with a Quooker boiling water tap.
Large-format tiled flooring with underfloor heating runs throughout, and features an original stone-lined well, now a focal point set beneath toughened glass with integrated lighting. There is a combination of downlights and pendant lighting above the island. Openings lead through to the sitting room and the garden room.
The garden room provides an inviting reception space linking the kitchen, sitting room and dining room. It has carpeted flooring, downlighting and sliding doors opening onto a substantial Indian sandstone terrace—perfect for enjoying the views and seamless indoor-outdoor living.
The sitting room, partially open to the kitchen, features carpeted flooring and downlighting. A brick-lined fireplace with fitted stove and quarry-tiled hearth creates a charming focal point. There is coving, along with doors leading back to the entrance hall and through to the dining room.
The dining room can be accessed via the sitting room or garden room. Dual access and a triple-aspect outlook create a bright and versatile entertaining space, finished with carpeted flooring, downlights and wall lighting.
The boot room sits to the side of the property and provides a practical everyday entry point. It connects to the study and WC and has a part-glazed uPVC rear door. There is plumbing for a washing machine and practical flooring suitable for utility use.
The study enjoys a dual aspect, carpeted flooring and downlighting, making it ideal as a home office or optional ground-floor bedroom.
The ground-floor WC includes an obscured window, wash basin, WC, downlighting and practical flooring.
A carpeted landing provides access to all bedrooms and the family bathroom. An airing cupboard houses the hot water cylinder and fitted slatted shelving.
The master bedroom suite is positioned to the right, accessed via a short flight of steps. This generously proportioned triple-aspect room enjoys exceptional views over the orchards towards Stoke Edith Hill. There is ample room for freestanding or fitted wardrobes.
The adjoining en-suite shower room is luxuriously appointed with a large glass shower enclosure featuring twin shower heads, herringbone wall tiling, geometric tiled flooring, twin vanity basins with illuminated mirror, wall-mounted taps, heated towel radiator and obscured window.
Bedroom Two is a well-proportioned double room with a front aspect, deep fitted wardrobes, carpeted floors, downlights and pendant lighting.
Three further double bedrooms each feature carpeted flooring and pendant lighting, offering flexible accommodation for family or guests.
The family bathroom includes a bath with central tap, ceiling-mounted shower and separate hand shower, glass screen and wood-effect shower boarding. There is also a WC, wash basin with illuminated mirror, obscured window, downlighting and practical flooring.
Outside
The property is approached via a private track passing through orchards and opening into a large parking and turning area laid to asphalt and block paving. A timber-framed three-bay carport and garage provides covered parking and useful storage, while beyond this are three further outbuildings: a timber-clad storage shed, a garden store, and a charming garden building converted into a pub with bar, windows overlooking the gardens, power and lighting.
To the rear, a newly laid Indian sandstone terrace runs along the house, accessed via the kitchen and garden room, with a low brick retaining wall and planted borders. A further elevated seating area takes full advantage of the stunning views. The large lawn wraps around the property and is enclosed by stock fencing and timber posts, backing onto mature orchards. Most of the lawn is on the south-western side of the property where the views and sunlight is best. The plot is approximately half an acre in total.
Practicalities
Herefordshire Council Tax Band ‘F’
Mains Electricity & Water
Private Drainage
Oil-Fired Central Heating Throughout
Underfloor Heating to Kitchen
12x Solar Panels & 2x 5KW Batteries (2024)
Double Glazing Throughout (2024)
Public Footpath - Crossing Track
EPC Rating C
Ultrafast Broadband Available
Freehold
Directions - HR8 2TZ What3words: ///cooked.exit.ideal
- COUNCIL TAXA payment made to your local authority in order to pay for local services like schools, libraries, and refuse collection. The amount you pay depends on the value of the property.Read more about council Tax in our glossary page.
- Band: F
- PARKINGDetails of how and where vehicles can be parked, and any associated costs.Read more about parking in our glossary page.
- Garage,Driveway,Off street,Private
- GARDENA property has access to an outdoor space, which could be private or shared.
- Private garden
- ACCESSIBILITYHow a property has been adapted to meet the needs of vulnerable or disabled individuals.Read more about accessibility in our glossary page.
- Ask agent
Lower Eggleton, Ledbury, HR8
Add an important place to see how long it'd take to get there from our property listings.
__mins driving to your place
Get an instant, personalised result:
- Show sellers you’re serious
- Secure viewings faster with agents
- No impact on your credit score
Your mortgage
Notes
Staying secure when looking for property
Ensure you're up to date with our latest advice on how to avoid fraud or scams when looking for property online.
Visit our security centre to find out moreDisclaimer - Property reference S1488270. The information displayed about this property comprises a property advertisement. Rightmove.co.uk makes no warranty as to the accuracy or completeness of the advertisement or any linked or associated information, and Rightmove has no control over the content. This property advertisement does not constitute property particulars. The information is provided and maintained by Glasshouse Estates and Properties LLP, Hereford. Please contact the selling agent or developer directly to obtain any information which may be available under the terms of The Energy Performance of Buildings (Certificates and Inspections) (England and Wales) Regulations 2007 or the Home Report if in relation to a residential property in Scotland.
*This is the average speed from the provider with the fastest broadband package available at this postcode. The average speed displayed is based on the download speeds of at least 50% of customers at peak time (8pm to 10pm). Fibre/cable services at the postcode are subject to availability and may differ between properties within a postcode. Speeds can be affected by a range of technical and environmental factors. The speed at the property may be lower than that listed above. You can check the estimated speed and confirm availability to a property prior to purchasing on the broadband provider's website. Providers may increase charges. The information is provided and maintained by Decision Technologies Limited. **This is indicative only and based on a 2-person household with multiple devices and simultaneous usage. Broadband performance is affected by multiple factors including number of occupants and devices, simultaneous usage, router range etc. For more information speak to your broadband provider.
Map data ©OpenStreetMap contributors.




