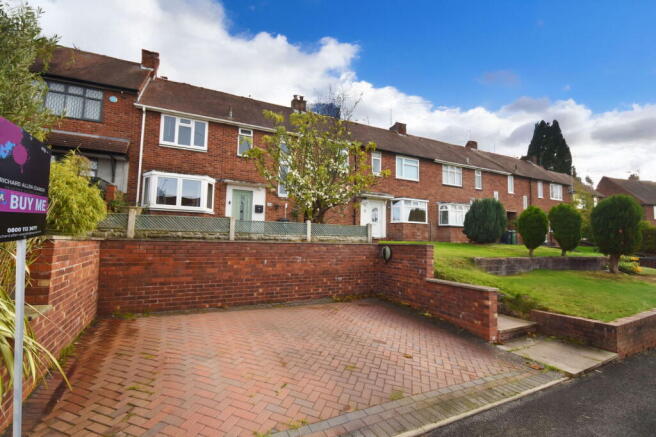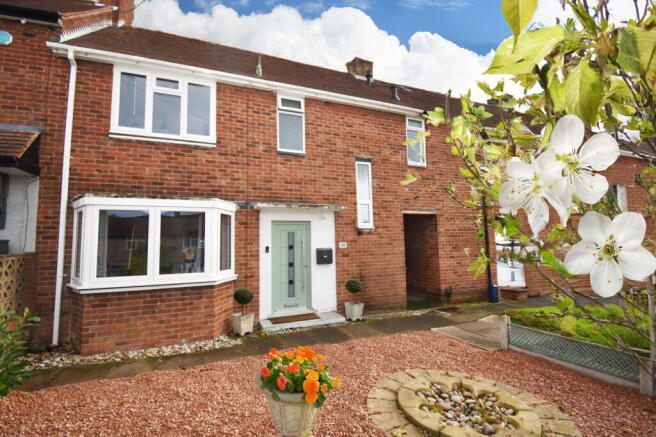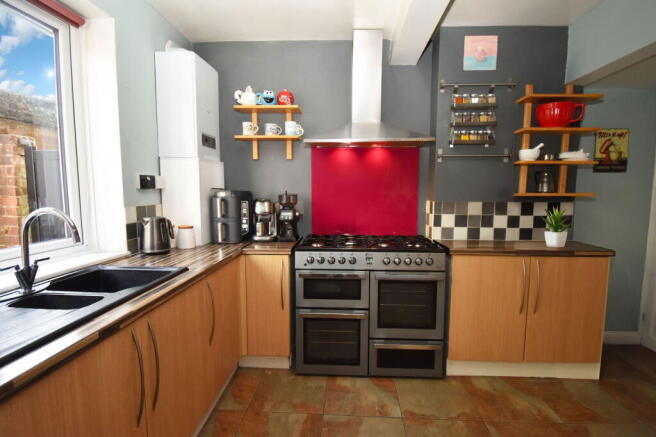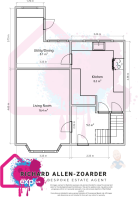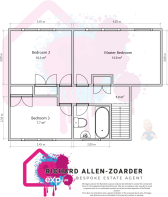3 bedroom terraced house for sale
Hazel Road, Kingswinford, DY6 8EZ

- PROPERTY TYPE
Terraced
- BEDROOMS
3
- BATHROOMS
1
- SIZE
Ask agent
- TENUREDescribes how you own a property. There are different types of tenure - freehold, leasehold, and commonhold.Read more about tenure in our glossary page.
Freehold
Description
If you want it, need it and love it – quote RA0772 when enquiring!
Welcome to 26 Hazel Road, a beautifully updated three-bedroom mid-terrace home tucked away in a friendly Kingswinford neighbourhood – the perfect setting for first-time buyers, growing families or savvy movers ready for something they can love from day one.
From the moment you pull up to your block-paved driveway, you’ll feel the charm this property exudes. Not only is there off-street parking, but you’ve also got your very own electric car charging point – a future-proof perk that adds serious value and convenience.
Step inside and you’ll find a home full of warmth and comfort, with double glazing throughout (installed in 2018) and a brand new gas boiler fitted in March 2025 (last serviced September 2025) to keep you cosy year-round. The layout is practical and inviting – a bright front lounge to relax in, a spacious kitchen and dining area that’s perfect for everyday living, and a handy utility/store room that offers scope for future enhancement.
Upstairs, there are three good-sized bedrooms, including two generous doubles and a third that's a perfect office, nursery, or dressing room. A modern family bathroom with a clean white suite and Gainsborough shower completes the picture.
Outside, the rear garden is a great space to enjoy a morning coffee, fire up the BBQ, or let the kids and pets burn off some energy. It features a paved patio, lawn area, and a garden shed – all wrapped in privacy.
But it’s not just about what’s inside! The location is spot-on. You’re in a quiet, well-kept residential area with access to highly regarded local schools, shops, cafes, parks and regular public transport. Kingswinford village is just a short stroll away, giving you everything from convenience stores to coffee shops on your doorstep. And with ultrafast fibre broadband available, working from home is a breeze.
This home has been loved and well cared for – and now it’s ready for its next chapter. Ready to turn the key?
Property Highlights
Three-bedroom mid-terrace home
Block-paved driveway with electric vehicle charging point
Freehold – no ground rent or lease fees
Gas central heating (new boiler March 2025, serviced Sept 2025)
Double glazing throughout (installed 2018)
Spacious lounge, fitted kitchen, and modern bathroom
Utility/store room offering potential for future upgrades
Enclosed rear garden with patio and lawn
Located in a quiet residential area close to schools and amenities
Excellent broadband and mobile coverage – ideal for remote work
Council Tax Band A – low outgoings
Material Information (as required)
Tenure: Freehold
Council Tax Band: A (Dudley Metropolitan Borough Council)
EPC Rating: D
Heating: Gas central heating – new boiler fitted 03/2025, serviced 09/2025
Windows: Full double glazing fitted 2018
Utilities: Mains gas, electricity, water, foul and surface drainage
Broadband: EE fibre broadband available – up to 2000 Mbps
Mobile Coverage: Strong signal for EE, O2, Vodafone and Three
TV/Broadband: Sky satellite and EE broadband services available
Construction: Standard brick with tiled roof
Parking: Block-paved driveway with EV charging point
No known structural alterations, planning issues, flooding, or environmental risks
Not listed and not in a conservation area
AML & ID Check Note:
To comply with anti-money laundering regulations, a £30 ID verification fee per buyer is payable upon offer acceptance.
Viewings are highly recommended – don’t miss your chance to snap up this stylish, energy-efficient, move-in-ready home in one of Kingswinford’s most convenient locations.
If you want it, need it and love it – quote RA0772 when enquiring!
Room Sizes
Ground Floor
Lounge (Front):
4.65m (into bay) x 3.38m
15'3" (into bay) x 11'1"
Kitchen (Rear):
3.78m x 3.43m
12'5" x 11'3"
Utility Room:
3.38m x 1.68m
11'1" x 5'6"
Store Room (Rear):
2.13m x 1.83m
7'0" x 6'0"
First Floor
Bedroom One (Rear):
4.85m x 3.00m
15'11" x 9'10"
Bedroom Two (Rear):
3.40m x 3.00m
11'2" x 9'10"(Includes built-in wardrobe)
Bedroom Three (Front):
3.43m x 2.31m
11'3" x 7'7"(Includes built-in wardrobe)
Bathroom (Front):
2.08m x 2.01m
6'10" x 6'7"
(With modern white suite and Gainsborough shower over bath)
- COUNCIL TAXA payment made to your local authority in order to pay for local services like schools, libraries, and refuse collection. The amount you pay depends on the value of the property.Read more about council Tax in our glossary page.
- Ask agent
- PARKINGDetails of how and where vehicles can be parked, and any associated costs.Read more about parking in our glossary page.
- Yes
- GARDENA property has access to an outdoor space, which could be private or shared.
- Yes
- ACCESSIBILITYHow a property has been adapted to meet the needs of vulnerable or disabled individuals.Read more about accessibility in our glossary page.
- Ask agent
Energy performance certificate - ask agent
Hazel Road, Kingswinford, DY6 8EZ
Add an important place to see how long it'd take to get there from our property listings.
__mins driving to your place
Get an instant, personalised result:
- Show sellers you’re serious
- Secure viewings faster with agents
- No impact on your credit score
Your mortgage
Notes
Staying secure when looking for property
Ensure you're up to date with our latest advice on how to avoid fraud or scams when looking for property online.
Visit our security centre to find out moreDisclaimer - Property reference S1488398. The information displayed about this property comprises a property advertisement. Rightmove.co.uk makes no warranty as to the accuracy or completeness of the advertisement or any linked or associated information, and Rightmove has no control over the content. This property advertisement does not constitute property particulars. The information is provided and maintained by eXp UK, West Midlands. Please contact the selling agent or developer directly to obtain any information which may be available under the terms of The Energy Performance of Buildings (Certificates and Inspections) (England and Wales) Regulations 2007 or the Home Report if in relation to a residential property in Scotland.
*This is the average speed from the provider with the fastest broadband package available at this postcode. The average speed displayed is based on the download speeds of at least 50% of customers at peak time (8pm to 10pm). Fibre/cable services at the postcode are subject to availability and may differ between properties within a postcode. Speeds can be affected by a range of technical and environmental factors. The speed at the property may be lower than that listed above. You can check the estimated speed and confirm availability to a property prior to purchasing on the broadband provider's website. Providers may increase charges. The information is provided and maintained by Decision Technologies Limited. **This is indicative only and based on a 2-person household with multiple devices and simultaneous usage. Broadband performance is affected by multiple factors including number of occupants and devices, simultaneous usage, router range etc. For more information speak to your broadband provider.
Map data ©OpenStreetMap contributors.
