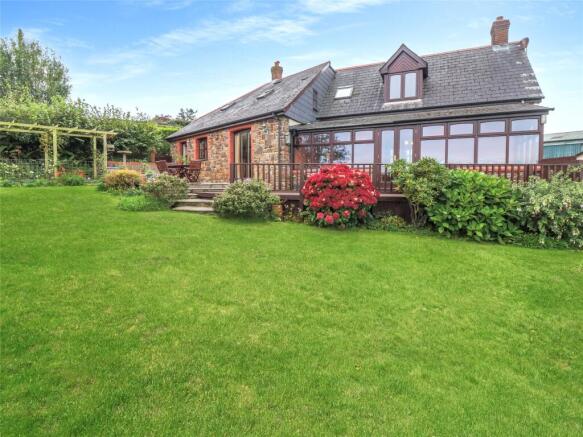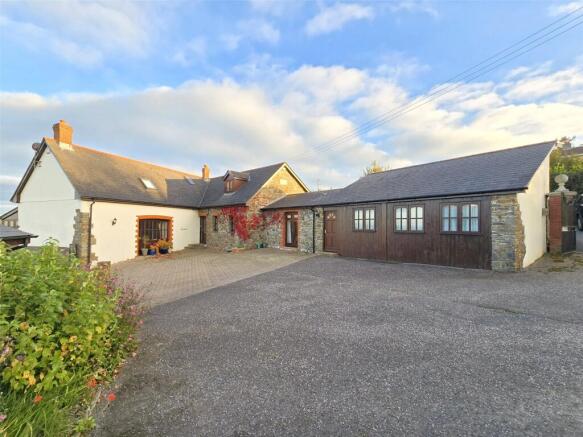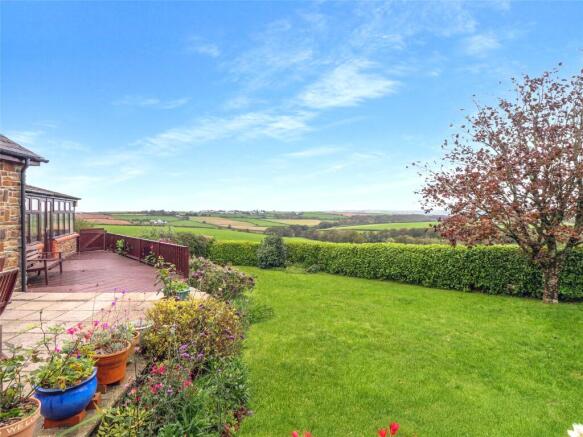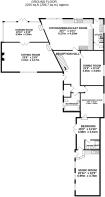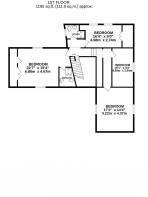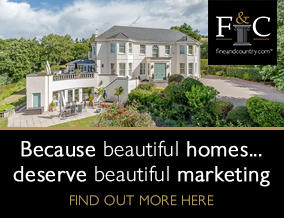
Frithelstock, Torrington, Devon, EX38

- PROPERTY TYPE
Barn Conversion
- BEDROOMS
6
- BATHROOMS
4
- SIZE
Ask agent
- TENUREDescribes how you own a property. There are different types of tenure - freehold, leasehold, and commonhold.Read more about tenure in our glossary page.
Freehold
Key features
- Distant views
- Extensive accommodation
- Annexe potential
- Plenty of parking
- Indoor swimming pool
- Large agricultural building suitable for a variety of uses (potential for development stpp)
- Gardens
- Double glazing
- Monkleigh Primary School 1¾ miles
- Great Torrington Secondary School 4 miles
Description
The westerly facing 23’ sitting room is a lovely room with a feature brick fireplce as its focal point, and having a long window seat from which you can enjoy the light from the setting of the sun or the views through the double doors that open up into the 22’ garden room on the eastern side. The garden room gives panoramic views over the rolling Devon countryside to Exmoor in the far distance and being on the eastern side is a great way to enjoy the rising of the sun of a morning. Both this room and the sitting room link with the kitchen/breakfast room thus creating a wonderful flowfor entertaining friends and family. The kitchen/breakfast room has a floorto ceiling set of windows making the most of the distant view and has an extensive range of wall, floorand drawer units with associated work tops and there is ample space for a farmhouse style kitchen table and chairs. For someone who enjoys cooking and entertaining there is an electric hob with extractor above and oven below, and set off to one side is a traditional double oven electric Rayburn which gives a lovely warmth to the room and is great to snuggle up to having come in from the cold outside during the chillier months! Leading off is a utility room and cloakroom. Returning to the reception hall the 15’ dining room with ample seating for 8-10 people is on the left.
Once back in the reception hall there are two options to take - to go upstairs or continue the ground flooraccommodation as at the end of the hall is a boot room and separate ground floorbathroom adjacent to which is a ground floordouble bedroom/family room. This room links with yet another double room which has an en suite shower room and this part of the home lends itself to being an annexe as there are doors from not only here, but also from the 22’ music and hobbies room beyond, to the parking and driveway out front. This room has a run of work surface cupboards and sink on one wall.
A straight run of stairs leads to the firstfloorwhere a double aspect 22’ bedroom suite is found immediately on the left, having a run of built in cupboards and wardrobes facing, and uninterrupted views from the windows and window seats, over the rolling countryside. At the other end of the landing is 17’ double aspect room that would work very well as a bedroom with ample space for a desk and chairs, or space for teenagers to have a gaming area. Rounding off the accommodation are two further bedrooms (one with cupboards and eaves storage), and a shower room with WC.
Indoor Swimming pool and games room.
This is found just across from the main building. As well as having the main pool hall with doors that open onto a small full width terrace overlooking the fields,there is a 25’ games room with double doors to the outside, a storage room and plant room. Up on the roof on the southern side are both PV and refrigerant panels from the solar energy heat pump to keep the running costs of the building and pool to a minimum.
Outside
The tarmac and brick paved driveway is large enough to accommodate a motorhome, boat, and/ or caravan and the large agricultural building would allow for over winter storage if required. The large agricultural barn is substantially constructed with a small officeand electricity supply. Its 1,700 sq. ft. footprint, makes it an ideal development project for additional accommodation (stpp).
Gardens
These are laid out to make the most of the stunning countryside back drop with a secluded lawned area behind the Agri building having fruit trees, space for a child’s swing and a very useful gate into the car park of the village hall – very useful for the Friday evening get togethers or Pilates classes! Outside the garden room and kitchen is a large run of raised timber decking from which to soak up the surrounds and a pergola at the top provides welcome shelter from the heat of the midday sun during the summer months whilst also providing yet another further position to sit and enjoy the surrounds. Lawn gently slopes down edged by evergreen hedging that blends seamlessly with the fields beyond. Planting includes hydrangea, fuchsia, Japanese anemone hebe, to mention but a few.For someone looking to have amenities close by yet be away from the madding crowds in a secluded setting this home takes a lot of beating.
From Great Torrington take the A386 towards Bideford and having passing the Puffing Billy on the right hand side take the next left by the toll house into Rakeham Hill. Continue through the hamlet of Frithelstock passing the church and Priory on the right into the village of Frithlestockstone via Church Lane. At the T junction with the A388 turn right lane market and after about 50 yards turn right into Back Lane where the entrance toe h property will be found on the left after about 75 yards.
Service
Main water, electricity. Private drainage. Oil fired heating for the main brn conversion
Viewings
Strictly by appointment with the sole selling agent only
Council Tax
F
EPC
D
Tenure
Freehold
Kitchen/ Breakfast Room
6.27m x 4.3m
Sitting Room
7.26m x 4.17m
Garden Room
6.96m x 2.7m
Dining Room
4.65m x 3.6m
Utility Room
Bedroom/ Family Room
4.4m x 3.6m
Bedroom
4.88m x 3.6m
Shower Room
Music Room
6.99m x 3.78m
Bedroom
6.88m x 4.67m
Ensuite
Bedroom
4.98m x 2.74m
Shower Room
Bedroom
4.6m x 2.54m
Bedroom
5.23m x 4.37m
Pool Room
7.75m x 6.43m
Games Room
7.75m x 2.9m
Plant Room
2.57m x 1.85m
Storage
3.84m x 1.85m
Barn
13.49m x 11.86m
Brochures
Particulars- COUNCIL TAXA payment made to your local authority in order to pay for local services like schools, libraries, and refuse collection. The amount you pay depends on the value of the property.Read more about council Tax in our glossary page.
- Band: F
- PARKINGDetails of how and where vehicles can be parked, and any associated costs.Read more about parking in our glossary page.
- Garage,Driveway,Gated
- GARDENA property has access to an outdoor space, which could be private or shared.
- Yes
- ACCESSIBILITYHow a property has been adapted to meet the needs of vulnerable or disabled individuals.Read more about accessibility in our glossary page.
- Ask agent
Energy performance certificate - ask agent
Frithelstock, Torrington, Devon, EX38
Add an important place to see how long it'd take to get there from our property listings.
__mins driving to your place
Get an instant, personalised result:
- Show sellers you’re serious
- Secure viewings faster with agents
- No impact on your credit score
Your mortgage
Notes
Staying secure when looking for property
Ensure you're up to date with our latest advice on how to avoid fraud or scams when looking for property online.
Visit our security centre to find out moreDisclaimer - Property reference TOR170351. The information displayed about this property comprises a property advertisement. Rightmove.co.uk makes no warranty as to the accuracy or completeness of the advertisement or any linked or associated information, and Rightmove has no control over the content. This property advertisement does not constitute property particulars. The information is provided and maintained by Fine & Country, Torrington. Please contact the selling agent or developer directly to obtain any information which may be available under the terms of The Energy Performance of Buildings (Certificates and Inspections) (England and Wales) Regulations 2007 or the Home Report if in relation to a residential property in Scotland.
*This is the average speed from the provider with the fastest broadband package available at this postcode. The average speed displayed is based on the download speeds of at least 50% of customers at peak time (8pm to 10pm). Fibre/cable services at the postcode are subject to availability and may differ between properties within a postcode. Speeds can be affected by a range of technical and environmental factors. The speed at the property may be lower than that listed above. You can check the estimated speed and confirm availability to a property prior to purchasing on the broadband provider's website. Providers may increase charges. The information is provided and maintained by Decision Technologies Limited. **This is indicative only and based on a 2-person household with multiple devices and simultaneous usage. Broadband performance is affected by multiple factors including number of occupants and devices, simultaneous usage, router range etc. For more information speak to your broadband provider.
Map data ©OpenStreetMap contributors.
