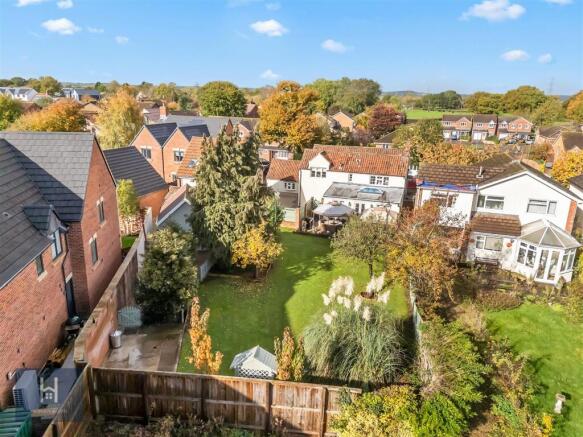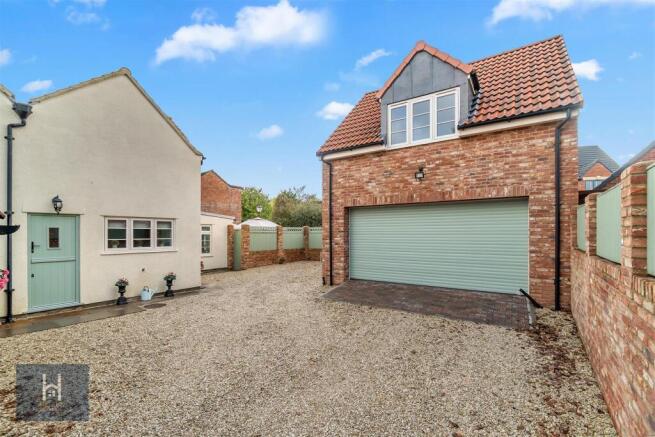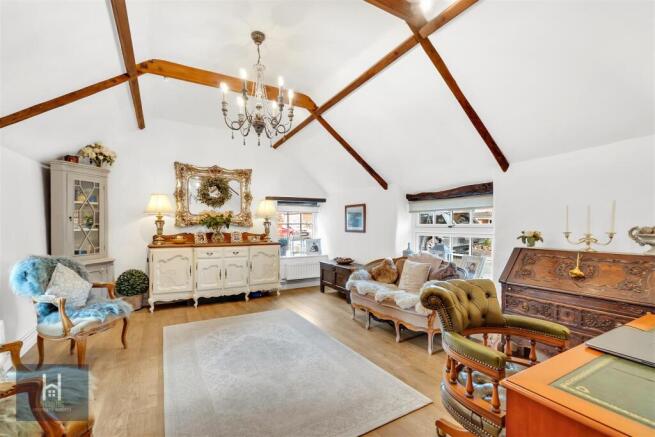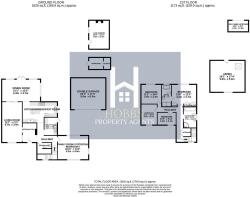New Road, Rangeworthy, Bristol

- PROPERTY TYPE
Detached
- BEDROOMS
4
- BATHROOMS
3
- SIZE
3,000 sq ft
279 sq m
- TENUREDescribes how you own a property. There are different types of tenure - freehold, leasehold, and commonhold.Read more about tenure in our glossary page.
Freehold
Key features
- A Beautiful 4/5 Bedroom Detached Family Home
- Superb Kitchen / Breakfast Room with integrated appliances and granite worktops
- Living Room with Log Burner
- Dining Room / Family Room, Fourth Reception / Potential Bedroom 5
- Four Well Sized Bedrooms, Impressive Principle with en-suite and free standing bath
- Family Bathroom
- Extensive rear garden with patio and sweeping lawn
- Detached Double Garage & Annex / Studio with potential to finish to your own specification
- Workshop & Log Cabin, Off Road Parking for multiple vehicles
- In total, over over 3000sqft of accommodation
Description
Situation - Rangeworthy is a semi-rural village in South Gloucestershire, offering traditional English countryside charm with excellent links to nearby towns and cities. Nestled between Yate, Chipping Sodbury, and Thornbury, it provides a peaceful retreat within easy reach of Bristol (around 12 miles south) and the M4/M5 motorway network. The village has a friendly community, a popular country pub (The Rose & Crown), a well-regarded primary school, and a village hall hosting regular events. Surrounded by open farmland and scenic walks, Rangeworthy combines rural tranquility with convenience — with shops, restaurants, and leisure facilities nearby, and great transport connections via Yate Station, the A38, and M5.
Accommodation - A welcoming and spacious entrance hall sets the tone for the rest of this impressive home. To the left, the elegant living room features a log burner set within a charming fireplace, creating a cosy focal point. This room opens through to the orangery-style dining room at the rear, where double doors frame lovely views over the garden and provide access to the patio — perfect for entertaining or relaxing.
Adjacent to the dining room is the kitchen breakfast room, fitted to a high standard with sleek granite worktops, Belfast sink, and a range of integrated appliances. The layout flows beautifully, combining style and practicality for everyday family life.
Leading back through the inner hallway, there is a useful utility room, also fitted with a Belfast sink, space for appliances, and a side door providing convenient access to the outdoors. A downstairs cloakroom includes a shower, sink, and toilet. The ground floor benefits from mostly travertine flooring throughout, adding a touch of elegance. Completing the ground floor is a versatile fourth reception room, currently used as a family room, which could easily serve as a fifth bedroom thanks to its close proximity to the shower room.
Upstairs, the principal bedroom is a wonderful retreat, featuring an impressive ensuite with a large walk-in shower and a separate freestanding bath. There are three further well-proportioned bedrooms, two of which are comfortable doubles, and a modern family bathroom with both a bath and a separate shower.
Outside - Outside, Harwood House continues to impress. A detached double garage with power, lighting, and water sits to the side, with an annex / studio above that is ready to be finished to your own taste, offering an excellent opportunity to create a home office, guest suite, or creative workspace perfectly tailored to your needs. To the rear of the garage is a workshop with an additional separate storage area, and there is also a charming log cabin complete with an upper level, providing even more flexibility.
A small courtyard garden lies behind the garage, while the main garden is a real highlight, featuring a large patio area off the dining room and an extensive, sweeping lawn that enjoys complete privacy. The plot is generous and beautifully maintained, offering a wonderful sense of space.
To the front, there is ample off road parking on the driveway for multiple vehicles, leading up to the garage.
Brochures
New Road, Rangeworthy, BristolBrochure- COUNCIL TAXA payment made to your local authority in order to pay for local services like schools, libraries, and refuse collection. The amount you pay depends on the value of the property.Read more about council Tax in our glossary page.
- Band: E
- PARKINGDetails of how and where vehicles can be parked, and any associated costs.Read more about parking in our glossary page.
- Yes
- GARDENA property has access to an outdoor space, which could be private or shared.
- Yes
- ACCESSIBILITYHow a property has been adapted to meet the needs of vulnerable or disabled individuals.Read more about accessibility in our glossary page.
- Ask agent
New Road, Rangeworthy, Bristol
Add an important place to see how long it'd take to get there from our property listings.
__mins driving to your place
Get an instant, personalised result:
- Show sellers you’re serious
- Secure viewings faster with agents
- No impact on your credit score
Your mortgage
Notes
Staying secure when looking for property
Ensure you're up to date with our latest advice on how to avoid fraud or scams when looking for property online.
Visit our security centre to find out moreDisclaimer - Property reference 34280405. The information displayed about this property comprises a property advertisement. Rightmove.co.uk makes no warranty as to the accuracy or completeness of the advertisement or any linked or associated information, and Rightmove has no control over the content. This property advertisement does not constitute property particulars. The information is provided and maintained by Hobbs Property Agents, Covering South Gloucestershire. Please contact the selling agent or developer directly to obtain any information which may be available under the terms of The Energy Performance of Buildings (Certificates and Inspections) (England and Wales) Regulations 2007 or the Home Report if in relation to a residential property in Scotland.
*This is the average speed from the provider with the fastest broadband package available at this postcode. The average speed displayed is based on the download speeds of at least 50% of customers at peak time (8pm to 10pm). Fibre/cable services at the postcode are subject to availability and may differ between properties within a postcode. Speeds can be affected by a range of technical and environmental factors. The speed at the property may be lower than that listed above. You can check the estimated speed and confirm availability to a property prior to purchasing on the broadband provider's website. Providers may increase charges. The information is provided and maintained by Decision Technologies Limited. **This is indicative only and based on a 2-person household with multiple devices and simultaneous usage. Broadband performance is affected by multiple factors including number of occupants and devices, simultaneous usage, router range etc. For more information speak to your broadband provider.
Map data ©OpenStreetMap contributors.





