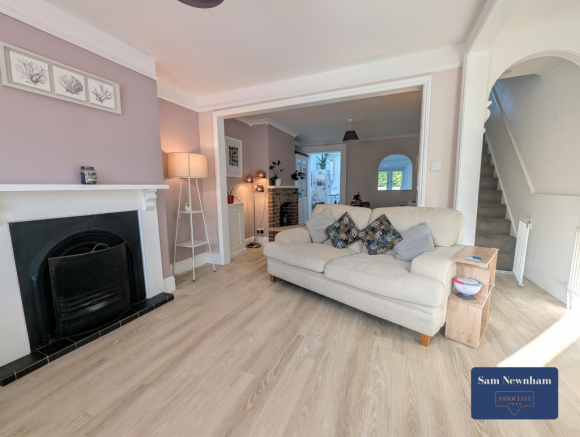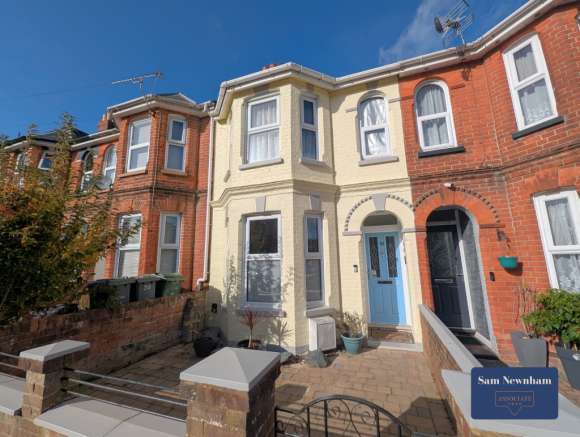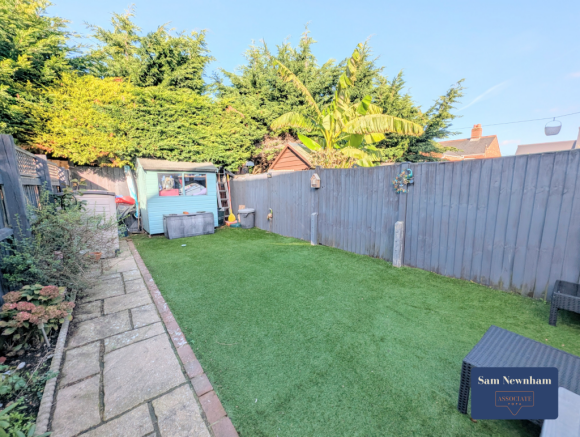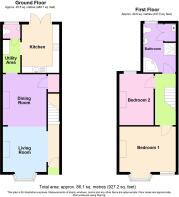Clarence Road, Newport, PO30

- PROPERTY TYPE
Terraced
- BEDROOMS
2
- BATHROOMS
1
- SIZE
Ask agent
- TENUREDescribes how you own a property. There are different types of tenure - freehold, leasehold, and commonhold.Read more about tenure in our glossary page.
Freehold
Key features
- Popular residential location close to town centre, schools, and transport links
- Two spacious reception rooms with working and feature fireplaces
- Well-planned kitchen with garden access via French doors
- Useful utility area and separate downstairs WC
- Large family bathroom with bath and separate shower cubicle
- Low-maintenance rear garden with decked seating area and artificial lawn
Description
Situated in a popular residential area of Newport, this well-presented two-bedroom terraced house offers a thoughtful mix of traditional character and modern comfort. The location provides easy access to the town centre, local schools, and public transport, making it an ideal choice for first-time buyers, downsizers, or investors.
The ground floor comprises a welcoming living room featuring a period-style fireplace, followed by a separate dining room providing a practical and versatile space for everyday use. Beyond this lies a useful utility area offering additional storage and appliance space, together with a separate downstairs WC. At the rear of the property, the kitchen provides good workspace and storage, with direct access to the garden.
On the first floor, there are two well-proportioned bedrooms along with a large family bathroom that includes both a bath and a separate shower cubicle, creating a comfortable and functional layout.
Outside, a raised decked area leads directly from the kitchen, providing an ideal space for seating or outdoor dining. Steps descend to a low-maintenance garden laid with artificial turf, offering a neat and practical space for everyday enjoyment. There is also scope to further landscape the garden or consider a small extension, subject to the necessary consents.
This property represents an excellent opportunity to secure a comfortable home in a sought-after part of Newport, within convenient reach of a wide range of local amenities. Early viewing is advised to appreciate the quality and potential on offer.
Living Room: 4.17m max x 3.18m (13'8'' max x 10'5'')
Spacious living room with bay window, working fireplace with tiled hearth, wood-effect flooring, neutral décor, and access through to the dining area.
Dining Area: 3.81m x 3.26m (12'6'' x 10'8'')
A bright and airy room with an ornamental fireplace, wood-effect flooring, and neutral decor. An opening provides access to a utility area, and there is a door leading to an understairs cupboard.
Utility Area:
Following on from the dining room, this area maintains the same neutral decor and wood-effect flooring. It offers space for a fridge/freezer, plumbing for a washing machine, and space for a tumble dryer. There is a door leading to a W/C and access to the kitchen.
Kitchen: 3.65m x 2.37m (11'10'' x 7'9'')
Fitted with a range of wall and base units, complementing work surfaces, and tiled splashbacks. This kitchen features plumbing and space for a dishwasher, an integrated oven and hob, and space for a fridge/freezer. French doors provide access to the garden.
WC:
Comprising a low-level toilet and basin. The room features a window and is finished with white fleck bathroom panels.
Stairs and Landing:
Carpeted stairs with a wooden bannister leading to the first-floor landing, giving access to both bedrooms and the family bathroom.
Bedroom 1: 4.16m x 4.15m max (13'7'' x 13'7'' max)
Spacious double bedroom with bay window allowing plenty of natural light, feature fireplace, neutral décor, and carpet flooring, providing a bright and comfortable main bedroom.
Bedroom 2: 3.84m x 2.56m (12'7'' x 8'44)
Good-sized double bedroom with a window overlooking the rear garden, a feature fireplace, carpet flooring, and neutral décor.
Family Bathroom:
A large family bathroom comprising a bath, separate shower cubicle, low-level W/C, and a basin with vanity storage beneath. The room features partially tiled walls, wood-effect flooring, and a window. There is also a useful airing cupboard with shelving, which houses the Vaillant boiler.
Outside:
To the front, the property offers a paved courtyard garden enclosed by a low brick wall and fencing, with a gate leading to the front door, while the rear features a raised decked area stepping down to an artificial lawn with mature shrubs, fencing, and a storage shed.
Key Property Facts:
Tenure: Freehold
Council Tax Band: B
EPC: C
Listed Building: No
Construction: Standard Construction
Conservation Area: No
Flood Risk: Very Low
Parking: Street parking only (Resident permits can be obtained for £76 per year for car 1, £100 for car 2)
Money Laundering Regulations: Should a purchaser(s) have an offer accepted on a property marketed by Yopa, they will need to undertake an identification check and be asked to provide information on the source and proof of funds. This is done to meet our obligation under Anti Money Laundering Regulations (AML) and is a legal requirement. We use a specialist third-party service together with an in-house compliance team to verify your information. The cost of these checks is £45.00 per purchase, which is paid in advance, when an offer is agreed and before a sales memorandum is issued. This charge is non-refundable under any circumstances.
Disclaimer: Please note that while every effort has been made to ensure the accuracy of these details, they should not be relied upon as statements of fact. Not all areas of the property have been photographed, and the floor plan/measurements are approximate and not to scale. We have not tested any appliances or systems, and our description should not be taken as a guarantee that they are in working order. Any alterations should be mentioned as having been undertaken with the seller's ownership, and this is not confirmation that necessary consents have been obtained. It is advised that a buyer should employ a solicitor/surveyor to verify all relevant information.
- COUNCIL TAXA payment made to your local authority in order to pay for local services like schools, libraries, and refuse collection. The amount you pay depends on the value of the property.Read more about council Tax in our glossary page.
- Ask agent
- PARKINGDetails of how and where vehicles can be parked, and any associated costs.Read more about parking in our glossary page.
- Yes
- GARDENA property has access to an outdoor space, which could be private or shared.
- Yes
- ACCESSIBILITYHow a property has been adapted to meet the needs of vulnerable or disabled individuals.Read more about accessibility in our glossary page.
- Ask agent
Energy performance certificate - ask agent
Clarence Road, Newport, PO30
Add an important place to see how long it'd take to get there from our property listings.
__mins driving to your place
Get an instant, personalised result:
- Show sellers you’re serious
- Secure viewings faster with agents
- No impact on your credit score

Your mortgage
Notes
Staying secure when looking for property
Ensure you're up to date with our latest advice on how to avoid fraud or scams when looking for property online.
Visit our security centre to find out moreDisclaimer - Property reference 110. The information displayed about this property comprises a property advertisement. Rightmove.co.uk makes no warranty as to the accuracy or completeness of the advertisement or any linked or associated information, and Rightmove has no control over the content. This property advertisement does not constitute property particulars. The information is provided and maintained by Associate, Yopa, Hinckley. Please contact the selling agent or developer directly to obtain any information which may be available under the terms of The Energy Performance of Buildings (Certificates and Inspections) (England and Wales) Regulations 2007 or the Home Report if in relation to a residential property in Scotland.
*This is the average speed from the provider with the fastest broadband package available at this postcode. The average speed displayed is based on the download speeds of at least 50% of customers at peak time (8pm to 10pm). Fibre/cable services at the postcode are subject to availability and may differ between properties within a postcode. Speeds can be affected by a range of technical and environmental factors. The speed at the property may be lower than that listed above. You can check the estimated speed and confirm availability to a property prior to purchasing on the broadband provider's website. Providers may increase charges. The information is provided and maintained by Decision Technologies Limited. **This is indicative only and based on a 2-person household with multiple devices and simultaneous usage. Broadband performance is affected by multiple factors including number of occupants and devices, simultaneous usage, router range etc. For more information speak to your broadband provider.
Map data ©OpenStreetMap contributors.




