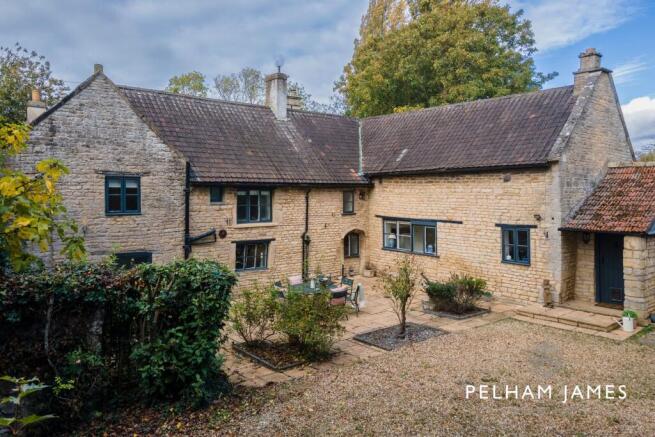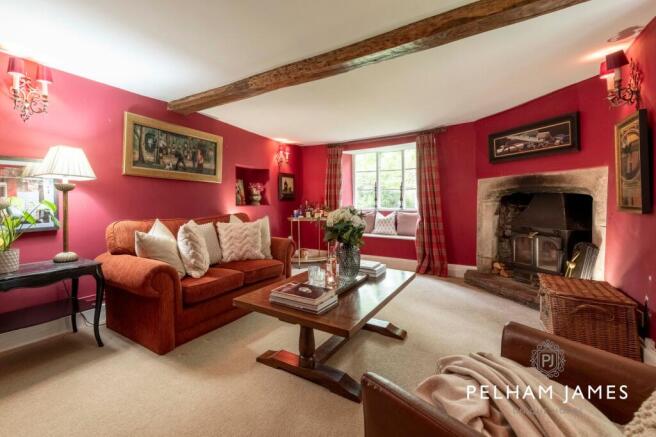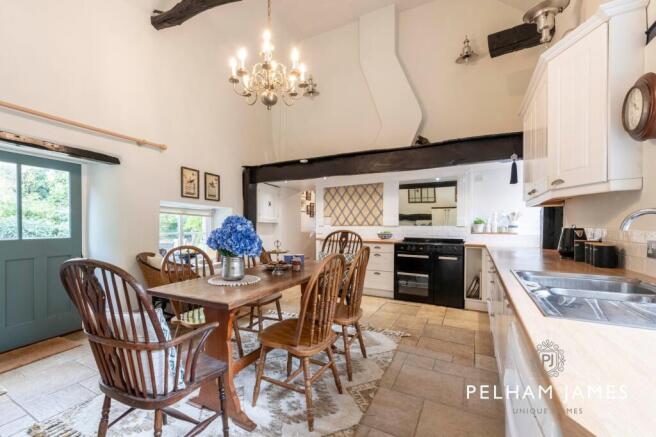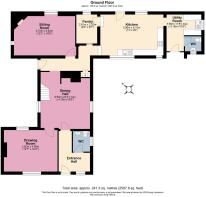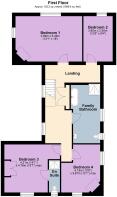Castle End Road, Maxey, PE6

- PROPERTY TYPE
Detached
- BEDROOMS
5
- BATHROOMS
3
- SIZE
3,013 sq ft
280 sq m
- TENUREDescribes how you own a property. There are different types of tenure - freehold, leasehold, and commonhold.Read more about tenure in our glossary page.
Freehold
Key features
- Chain Free
- Grade II Listed Home Dating to 1667
- Extended and Evolved Across Centuries
- Underfloor Heating to Kitchen and Bathroom
- Pantry with Seperate Laundry Room
- Exposed Beams and Stonework Throughout
- Self-Contained Annexe with Underfloor Heating
- Gated Driveway and Detached Double Garage
- Private 0.55-Acre Plot
- Peaceful Maxey Village Setting
Description
In the heart of the peaceful village of Maxey, The Friary is a home that brings together privacy, space, light, character, comfort and convenience. Inside this Grade II listed home, dating back to 1667 in its oldest parts and altered and extended in the 18th century, most rooms feature two windows, drenching every corner in light. The consummate family home, in addition to The Friary’s 2,600 square feet of living space, a separate annexe for guests stretches out over 400 square feet, providing comfortable and totally independent living space. Mature wisteria frames the main front door, opening into the entrance hallway and cloakroom.
Dine and Unwind
Light and bright, the formal dining hall balances the rusticity of the kitchen beyond, with complementary contemporary soft shades to the walls and ceiling, warmed by a hint of exposed wood in the beams above, alongside an open fire within a stone surround. A versatile room, it has previously served as both study and snug. A drawing room lends spring and summer vibes, though the entire home retains a comforting cool in the heat and a welcome warmth in wintertime. Soothing neutral shades to the walls and a stone fi re surround create a light and bright ambience, aided by two large windows overlooking the garden to the front and rear, ideal for morning coffee.
Evocative Spaces
No finer example exists of The Friary’s character than the carved stone archway leading down into the sitting room, where a deep, seated window is one of two gazing out over the greenery. Warmth saturates the space from a newly installed log-burning stove, creating a homely ambience, with cosy colours that capture the essence of Christmas mornings.
Country Chic
The farmhouse dining kitchen combines a towering beam-lined ceiling, white Shakerstyle cabinetry and garden views to create a relaxed, sociable space, perfect for everyday dining and weekend entertaining. Plenty of storage awaits in the forest green-painted pantry, whilst from the kitchen, al fresco dining on the rear terrace is conveniently accessible through the part-glazed door. Beyond lie a convenient utility room and cloakroom, and a door providing practical, everyday access to the side courtyard. Character shines throughout The Friary, with hallways stepping up and down between rooms, exposed stone and timbers and a medley of low and high windows looking out to the garden.
Soak and Sleep
For family, friends, guests and grandchildren, upstairs at The Friary, four soporific bedrooms await. From quaint corner fi replaces, cosy window seats and built-in wardrobes to beam bedecked vaulted ceilings, each bedroom at The Friary embodies its own unique style, one of which, a soothingly decorated potential principal suite, features its own en suite shower room. Perfect for a relaxing soak, underfloor heating warms the tiled floor in the spa-style family bathroom, which includes a claw-foot bathtub and a separate shower.
A Glorious Garden
“It’s a great summer garden, perfect for family games on the lawns and barbecues on the terrace.”
Beneath The Boughs
Sitting centrally within its wraparound gardens of over half an acre, mature acers and trees provide a screen of leafy privacy to the front, while a turning circle shifts colour with the seasons, again planted with tall, established trees. Accessed via electric gates, extensive parking can be found on the driveway, continuing to the rear where a five-bar gate leads to further parking and a detached double garage. Dine al fresco on the courtyard terrace to the side, or the main patio at the rear. Securely gated, the garden is a private haven for children, with a large, level lawn dotted by mature trees adding plenty of space to play with views out to the paddock at the rear.
Annexe Accomodation
A haven for visiting relatives, older teens and even multigenerational living, the self-contained annexe follows a studio layout, featuring a high ceiling, underfloor-heated porcelain tiles, space for a double bed and both seating and dining, a kitchenette and a freshly fitted shower room.
What The Owners Love...
“I love how the different areas of the house come together so well. It’s been a great family home - cosy in winter - and the outdoor space is incredible.”
The Finer Details
Freehold / Detached / Dates to 1667, later altered and extended / Grade II listed / Conservation area / Plot approx. 0.55 acre / Oil central heating / Mains electricity, water and sewage / Peterborough City Council, tax band G
Dimensions
Ground Floor: approx. 139.2 sq. metres (1,497.9 sq. feet) / First Floor: approx. 102.2 sq. metres (1,099.9 sq. feet) / Total Home: approx. 241.3 sq. metres (2,597.8 sq. feet) / Annexe: approx. 38.6 sq. metres (415.4 sq. feet) / Garage: approx. 32.8 sq. metres (352.5 sq. feet)
Life In Maxey
Balancing countryside, comfort and community, Maxey offers a truly enviable lifestyle. A village bus stop connects you out and about – with the nearby market towns of Market Deeping, Stamford and Peterborough all within easy reach. Peterborough Railway Station’s direct links to London in under an hour make commuting a breeze. Within the catchment area for the highly regarded Arthur Mellows Village College, The Friary is also close to several outstanding independent schools, including The Peterborough School and Stamford School.
Delights On Your Doorstep
The Bluebell Pub - just a stone’s throw from your front door - provides the perfect spot to unwind with neighbours and friends, while local conveniences such as a dog groomer, play areas and thriving children’s clubs make this a fantastic family-friendly setting. A home in harmony with its setting, lovers of the outdoors can make the most of its idyllic surroundings which include nature reserves, three glistening lakes perfect for off-road running and the breathtaking expanse of Rutland Water, just a short drive away.
Local Distances
Market Deeping 3 miles (6 minutes) / Stamford 7.5 miles (17 minutes) / Peterborough 9 miles (19 minutes) / Bourne 9 miles (19 minutes)
Watch Our Property Tour Video
Let Lottie guide you around The Friary with our PJ Unique Homes tour video, also shared on our Facebook page, Instagram and YouTube, or call us and we'll email you the link. We'd love to show you around The Friary. You are welcome to arrange a viewing or we are happy to carry out a FaceTime video call from the property for you, if you'd prefer.
Disclaimer
Pelham James use all reasonable endeavours to supply accurate property information in line with the Consumer Protection from Unfair Trading Regulations 2008. These property details do not constitute any part of the offer or contract and all measurements are approximate. The matters in these particulars should be independently verified by prospective buyers. It should not be assumed that this property has all the necessary planning, building regulation or other consents. Any services, appliances and heating system(s) listed have not been checked or tested. Purchasers should make their own enquiries to the relevant authorities regarding the connection of any service. No person in the employment of Pelham James has any authority to make or give any representations or warranty whatever in relation to this property or these particulars or enter into any contract relating to this property on behalf of the vendor.
Brochures
Bespoke Brochure- COUNCIL TAXA payment made to your local authority in order to pay for local services like schools, libraries, and refuse collection. The amount you pay depends on the value of the property.Read more about council Tax in our glossary page.
- Band: G
- LISTED PROPERTYA property designated as being of architectural or historical interest, with additional obligations imposed upon the owner.Read more about listed properties in our glossary page.
- Listed
- PARKINGDetails of how and where vehicles can be parked, and any associated costs.Read more about parking in our glossary page.
- Yes
- GARDENA property has access to an outdoor space, which could be private or shared.
- Yes
- ACCESSIBILITYHow a property has been adapted to meet the needs of vulnerable or disabled individuals.Read more about accessibility in our glossary page.
- Ask agent
Energy performance certificate - ask agent
Castle End Road, Maxey, PE6
Add an important place to see how long it'd take to get there from our property listings.
__mins driving to your place
Get an instant, personalised result:
- Show sellers you’re serious
- Secure viewings faster with agents
- No impact on your credit score
Your mortgage
Notes
Staying secure when looking for property
Ensure you're up to date with our latest advice on how to avoid fraud or scams when looking for property online.
Visit our security centre to find out moreDisclaimer - Property reference 99a1c697-e84d-4c97-94a4-17282ff8e2ee. The information displayed about this property comprises a property advertisement. Rightmove.co.uk makes no warranty as to the accuracy or completeness of the advertisement or any linked or associated information, and Rightmove has no control over the content. This property advertisement does not constitute property particulars. The information is provided and maintained by Pelham James, Stamford & Rutland. Please contact the selling agent or developer directly to obtain any information which may be available under the terms of The Energy Performance of Buildings (Certificates and Inspections) (England and Wales) Regulations 2007 or the Home Report if in relation to a residential property in Scotland.
*This is the average speed from the provider with the fastest broadband package available at this postcode. The average speed displayed is based on the download speeds of at least 50% of customers at peak time (8pm to 10pm). Fibre/cable services at the postcode are subject to availability and may differ between properties within a postcode. Speeds can be affected by a range of technical and environmental factors. The speed at the property may be lower than that listed above. You can check the estimated speed and confirm availability to a property prior to purchasing on the broadband provider's website. Providers may increase charges. The information is provided and maintained by Decision Technologies Limited. **This is indicative only and based on a 2-person household with multiple devices and simultaneous usage. Broadband performance is affected by multiple factors including number of occupants and devices, simultaneous usage, router range etc. For more information speak to your broadband provider.
Map data ©OpenStreetMap contributors.
