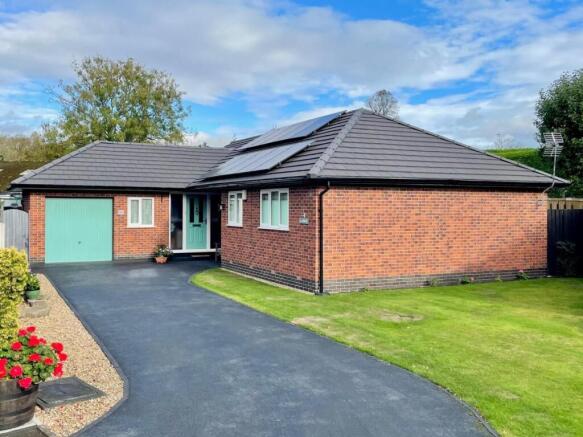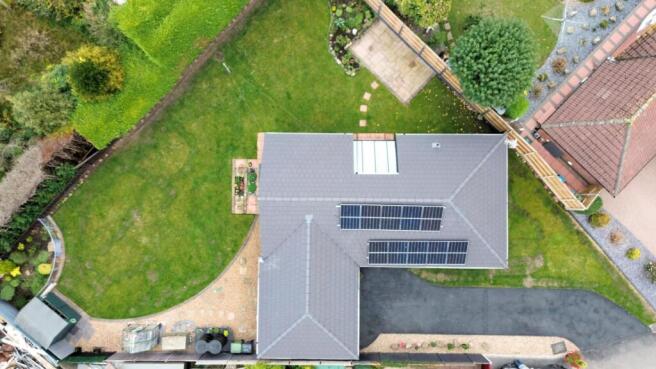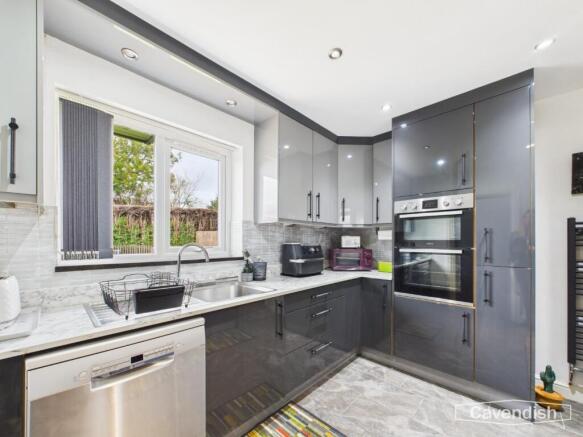
White Lane, Christleton, Chester

- PROPERTY TYPE
Detached Bungalow
- BEDROOMS
3
- BATHROOMS
2
- SIZE
1,055 sq ft
98 sq m
- TENUREDescribes how you own a property. There are different types of tenure - freehold, leasehold, and commonhold.Read more about tenure in our glossary page.
Freehold
Key features
- Large, detached bungalow
- Immaculate presentation throughout
- New roof and recently fitted solar panels
- Open plan living space and recently re fitted kitchen
- Three bedrooms all with fitted storage
- Newly fitted en suite and bathroom
- Large wrap-around, landscaped garden
- Sun room enjoying a garden aspect
- Off road parking for multiple vehicles and integrated garage
- No onward chain
Description
The property sits on a large, well-maintained plot, providing plenty of outdoor space for families to enjoy. Inside, it has been beautifully updated and cared for, creating a home that’s ready to move straight into.
Recent improvements include a newly installed roof with upgraded insulation and solar panels, helping to enhance energy efficiency and reduce running costs. The home is currently oil heated, but with solar panels already in place, it offers future potential for an air source heat pump installation.
The bright and spacious lounge and dining area form the heart of the home, ideal for everyday family life and entertaining. A glass garden room overlooks the attractive gardens, offering a versatile space to relax or work. The modern kitchen provides ample storage and direct access to the integral garage, adding practicality and convenience.
There are three well-proportioned bedrooms, including a main bedroom with an en-suite shower room, a further double, and a flexible third room perfect for a child’s bedroom, study, or guest space. A modern family bathroom completes the layout.
Outside, the generous wrap-around gardens are mainly laid to lawn and bordered by mature planting, offering plenty of space for outdoor play, gardening, or alfresco dining.
Located within walking distance of Christleton village and its excellent amenities—including the highly regarded Christleton High School - the property also enjoys easy access to the A55 and motorway network, making it ideal for commuters.
With no onward chain, this superb bungalow combines
Llamedos is set on peaceful White Lane, just a stones throw from the sought-after village of Christleton and just a few minutes drive from Chester city centre. The area is ideal for families, boasting highly rated schools including Christleton Primary and Christleton High School, both within easy reach. Excellent transport links include regular bus services to Chester, quick access to the A55 and M53 motorways, and short travel times for commuters. The village offers a welcoming community atmosphere with local shops, pubs, and cafés, along with Christleton Sports Centre and scenic walks by the canal and village pond. Chester’s wider amenities, shopping, and rail connections are also just minutes away. Combining strong schooling, great connectivity, and village charm, Llamedos is perfectly placed for family living.
Entry - 6'10" x 5'0" - An inviting entryway provides a welcoming space with space for coat and shoe storage and there is access directly into the living room/dining room.
Living Room/Dining Room - 18'1" x 25'1" - This large, bright open-plan living and dining area offers plenty of space for relaxation and entertaining. It is carpeted throughout and features a fireplace as a focal point. The room enjoys natural light streaming through multiple windows and a box bay, walkin window that frames the garden perfectly, seamlessly blending indoor and outdoor living. Neutral tones create a calm and inviting atmosphere, perfect for both family gatherings and quiet evenings.
Kitchen - 10'6" x 9'2" - The kitchen is modern and practical, boasting high-gloss grey cabinetry with ample storage and integrated appliances including an oven electric hob. Marble-effect worktops provide a stylish workspace, complemented by a window that looks out onto the garden. The kitchen also benefits from tiled flooring and a door leading to the garage, enhancing convenience.
Sunroom - 7'11" x 10'2" - The sunroom is a charming addition, featuring tiled flooring and a brick-effect wall. The room is filled with light thanks to its glass roof and large glass panels, making it an ideal spot to enjoy views of the garden while sheltered from the elements. The design encourages a tranquil retreat within the home.
Inner Hallway - 2'8" x 9'3" - The hallway is a carpeted passage providing access to the bedrooms and bathrooms. It is practical and simple, linking the various parts of the home. There is also a built in storage cupboard.
Bedroom 1 - 12'6" x 8'11" - This well-proportioned bedroom benefits from natural light through a large window with views of the garden. The room is carpeted and decorated in neutral tones, providing a calm and restful space that can comfortably accommodate a king-size bed. There is a large built in wardrobe along with a bedside cabinet.
Ensuite Shower Room - 8'4" x 2'10" - The shower room is fitted with a compact basin and shower cubicle. The walls are decorated with modern tiles in shades of grey, and a circular mirror adds a touch of style. A window ensures the space is bright and well-ventilated.
Bedroom 2 - 9'7" x 5'11" - A smaller bedroom, carpeted and neutrally decorated, with a window overlooking the garden. It offers sufficient space for a single bed and storage, making it suitable for a child’s room or guest bedroom.
Bedroom 3 - 9'1" x 12'7" - Another good-sized bedroom with carpeted flooring and neutral decor. The window fills the room with natural light, and the space is ample for a double bed and furniture, ideal as a main or guest bedroom.
Bathroom - 9'0" x 5'5" - This bathroom features tiled walls in neutral tones and a white suite comprising a pedestal basin, WC, and a bath with shower over. A window provides natural light and ventilation. The room is finished with a contemporary radiator and modern fittings, creating a clean and fresh space.
Garage - 13'6" x 15'8" - The garage is a substantial detached space with direct access from the kitchen and an external door at the rear. It has ample room for parking a vehicle or for additional storage and utility space.
Rear Garden - The rear garden is a generous and well-maintained outdoor space, mostly laid to lawn and enclosed with mature hedging and fencing for privacy. It features a paved patio area perfect for outdoor seating and entertaining, with flowerbeds and planted borders adding colour and interest.
Anti Money Laundering Regulations - Before we can confirm any sale, we are required to verify everyone’s identity electronically to comply with Government Regulations relating to anti-money laundering. All intending buyers and sellers need to provide identification documentation to satisfy these requirements.
There is an admin fee of £30 per person for this process. Your early attention to supply the documents requested and payment will be appreciated, to avoid any unnecessary delays in confirming the sale agreed.
Freehold - To be confirmed by solicitor.
Viewing - By appointment through the Agents Chester Office .
FLOOR PLANS - included for identification purposes only, not to scale.
Extra Services - Mortgage referrals, conveyancing referral and surveying referrals will be offered by Cavendish Estate Agents. If a buyer or seller should proceed with any of these services then a commission fee will be paid to Cavendish Estate Agents Ltd upon completion.
Floorplan - Floorplan included for identification purposes only, not to scale.
Material Information Report - The Material Information Report for this property can be viewed on the Rightmove listing. Alternatively, a copy can be requested from our office which will be sent via email.
Virtual Tour - A video tour of the property is available on request from our office, providing you with a virtual viewing of the setting, accommodation and grounds.
We hope you will find the video helpful.
Brochures
White Lane, Christleton, Chester- COUNCIL TAXA payment made to your local authority in order to pay for local services like schools, libraries, and refuse collection. The amount you pay depends on the value of the property.Read more about council Tax in our glossary page.
- Band: E
- PARKINGDetails of how and where vehicles can be parked, and any associated costs.Read more about parking in our glossary page.
- Garage,Driveway
- GARDENA property has access to an outdoor space, which could be private or shared.
- Yes
- ACCESSIBILITYHow a property has been adapted to meet the needs of vulnerable or disabled individuals.Read more about accessibility in our glossary page.
- Ask agent
White Lane, Christleton, Chester
Add an important place to see how long it'd take to get there from our property listings.
__mins driving to your place
Get an instant, personalised result:
- Show sellers you’re serious
- Secure viewings faster with agents
- No impact on your credit score
Your mortgage
Notes
Staying secure when looking for property
Ensure you're up to date with our latest advice on how to avoid fraud or scams when looking for property online.
Visit our security centre to find out moreDisclaimer - Property reference 34281245. The information displayed about this property comprises a property advertisement. Rightmove.co.uk makes no warranty as to the accuracy or completeness of the advertisement or any linked or associated information, and Rightmove has no control over the content. This property advertisement does not constitute property particulars. The information is provided and maintained by Cavendish Estate Agents, Chester. Please contact the selling agent or developer directly to obtain any information which may be available under the terms of The Energy Performance of Buildings (Certificates and Inspections) (England and Wales) Regulations 2007 or the Home Report if in relation to a residential property in Scotland.
*This is the average speed from the provider with the fastest broadband package available at this postcode. The average speed displayed is based on the download speeds of at least 50% of customers at peak time (8pm to 10pm). Fibre/cable services at the postcode are subject to availability and may differ between properties within a postcode. Speeds can be affected by a range of technical and environmental factors. The speed at the property may be lower than that listed above. You can check the estimated speed and confirm availability to a property prior to purchasing on the broadband provider's website. Providers may increase charges. The information is provided and maintained by Decision Technologies Limited. **This is indicative only and based on a 2-person household with multiple devices and simultaneous usage. Broadband performance is affected by multiple factors including number of occupants and devices, simultaneous usage, router range etc. For more information speak to your broadband provider.
Map data ©OpenStreetMap contributors.









