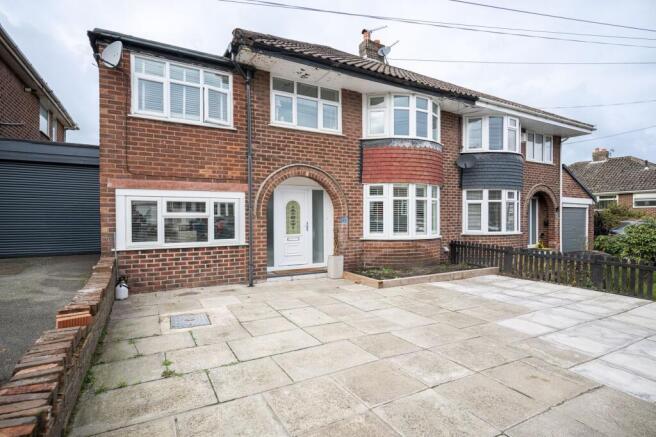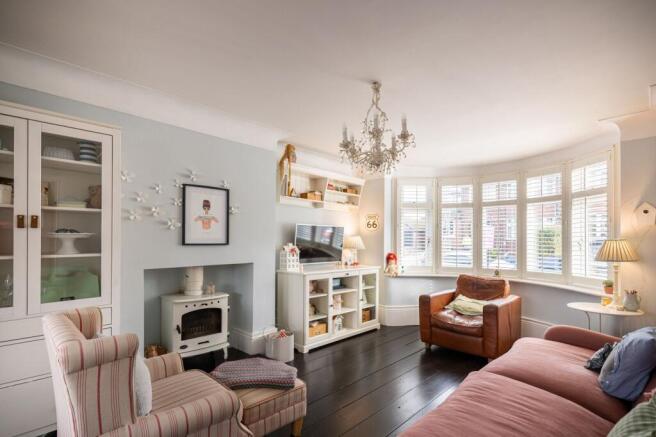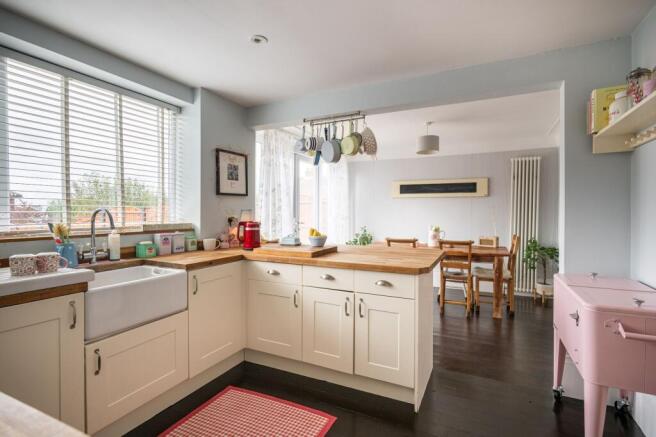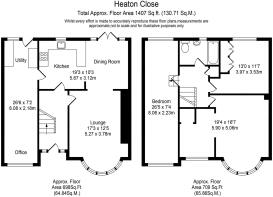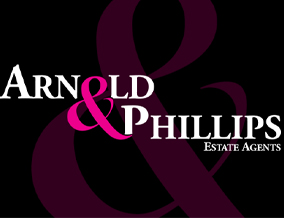
3 bedroom semi-detached house for sale
Heaton Close, Upholland, WN8

- PROPERTY TYPE
Semi-Detached
- BEDROOMS
3
- BATHROOMS
1
- SIZE
1,407 sq ft
131 sq m
- TENUREDescribes how you own a property. There are different types of tenure - freehold, leasehold, and commonhold.Read more about tenure in our glossary page.
Freehold
Key features
- Beautifully Presented Semi Detached Property
- Three Bedrooms
- Perfect for Families
- Multiple Reception Rooms
- Open Plan Kitchen & Dining Area
- Dressing Room To Master Bedroom
- Professionally Landscaped Rear Garden
- Off Road Parking For Multiple Vehicles
- Ideal Location for Commuting and Schools
Description
Arnold and Phillips are delighted to present this beautifully modernised three-bedroom semi-detached home, located on the desirable Heaton Close in Upholland – a peaceful residential spot that perfectly balances a friendly community feel with convenient access to local amenities and transport links. This property has been thoughtfully updated throughout, combining refined, high-end finishes with a layout designed for today’s style of living. It’s the kind of home that feels practical and welcoming from the moment you step through the door.
Approaching the property, the first impression is one of careful attention to detail. The frontage provides ample off-road parking for several vehicles, ideal for busy households or those who often have guests visiting. The exterior is well presented, with a smart, low-maintenance design that complements the home’s modern feel. The entrance hallway sets the tone immediately — bright, well-proportioned, and with a smooth flow that connects each of the ground floor spaces with ease.
To the right, the main lounge offers a comfortable, private retreat separate from the busier family areas. It’s the sort of room that suits both quiet evenings in and gatherings with friends, with its proportions lending themselves well to various layouts. The finish here, as throughout the home, feels carefully considered — clean lines, quality flooring, and a neutral palette that would suit a wide range of furnishings and personal styles.
Moving through to the rear of the property, the open-plan kitchen and dining area forms the heart of the home. This space has clearly been designed with both practicality and sociability in mind. The kitchen itself features sleek, contemporary fittings, ample workspace, and integrated appliances, making it as functional as it is stylish. The dining area flows seamlessly from the kitchen, creating a natural hub for family mealtimes or entertaining. Large doors lead directly out to the rear garden, making it easy to extend your living space outdoors during the warmer months — whether for relaxed weekend breakfasts or evening meals with family.
To the left of the hallway, an additional reception room provides valuable flexibility. Currently used as a home office, it’s well suited to anyone working remotely or seeking a quiet study space. This area also includes a practical utility section, keeping laundry and household tasks neatly out of sight from the main living spaces — a thoughtful addition that enhances everyday convenience.
Upstairs, the property continues to impress with three generously sized bedrooms, each offering a comfortable and adaptable layout. The master bedroom feels particularly well planned, featuring its own dressing area that provides both storage and a touch of luxury. The additional bedrooms are ideal for children, guests, or even as a hobby space if required, all finished to the same high standard as the rest of the home. The family bathroom is modern and well equipped, with a crisp design that combines both style and function, making it an easy space to maintain.
Externally, the rear garden is a standout feature. Professionally landscaped, it includes a raised patio area perfect for outdoor dining or simply relaxing in the evenings. The fenced lawn area offers a safe and private space for children to play, while the raised borders add a touch of greenery and colour without demanding heavy upkeep. The design strikes a great balance between practicality and aesthetics — it’s a garden that looks good all year round but remains easy to care for.
Heaton Close itself is a quiet, well-regarded cul-de-sac within Upholland, known for its mix of family homes and friendly atmosphere. The location offers excellent access to nearby schools, making it ideal for growing families, and the surrounding area provides a good range of local shops, cafes, and everyday amenities. Transport links are another strong point, with easy connections to both the M6 and M58 motorways, as well as convenient access to local train stations for those commuting further afield. There are also plenty of nearby walking routes and green spaces, allowing residents to enjoy the semi-rural charm of the area while remaining close to urban conveniences.
Altogether, this home represents a thoughtful blend of style, practicality, and comfort — ideal for buyers looking for a property that is ready to move straight into, with no compromise on space or quality. Its flexible layout, high-end finishes, and superb location make it a stand-out option within this sought-after part of Upholland.
Disclaimer
Every care has been taken with the preparation of these property details but they are for general guidance only and complete accuracy cannot be guaranteed. If there is any point, which is of particular importance professional verification should be sought. These property details do not constitute a contract or part of a contract. We are not qualified to verify tenure of property. Prospective purchasers should seek to obtain verification of tenure from their solicitor. The mention of any appliances, fixtures or fittings does not imply they are in working order. Photographs are reproduced for general information and it cannot be inferred that any item shown is included in the sale. All dimensions are approximate.
- COUNCIL TAXA payment made to your local authority in order to pay for local services like schools, libraries, and refuse collection. The amount you pay depends on the value of the property.Read more about council Tax in our glossary page.
- Band: C
- PARKINGDetails of how and where vehicles can be parked, and any associated costs.Read more about parking in our glossary page.
- Yes
- GARDENA property has access to an outdoor space, which could be private or shared.
- Private garden
- ACCESSIBILITYHow a property has been adapted to meet the needs of vulnerable or disabled individuals.Read more about accessibility in our glossary page.
- Ask agent
Energy performance certificate - ask agent
Heaton Close, Upholland, WN8
Add an important place to see how long it'd take to get there from our property listings.
__mins driving to your place
Get an instant, personalised result:
- Show sellers you’re serious
- Secure viewings faster with agents
- No impact on your credit score
Your mortgage
Notes
Staying secure when looking for property
Ensure you're up to date with our latest advice on how to avoid fraud or scams when looking for property online.
Visit our security centre to find out moreDisclaimer - Property reference 1c63b582-1ff7-4be5-a7a3-7bd707ba139a. The information displayed about this property comprises a property advertisement. Rightmove.co.uk makes no warranty as to the accuracy or completeness of the advertisement or any linked or associated information, and Rightmove has no control over the content. This property advertisement does not constitute property particulars. The information is provided and maintained by Arnold & Phillips, Ormskirk. Please contact the selling agent or developer directly to obtain any information which may be available under the terms of The Energy Performance of Buildings (Certificates and Inspections) (England and Wales) Regulations 2007 or the Home Report if in relation to a residential property in Scotland.
*This is the average speed from the provider with the fastest broadband package available at this postcode. The average speed displayed is based on the download speeds of at least 50% of customers at peak time (8pm to 10pm). Fibre/cable services at the postcode are subject to availability and may differ between properties within a postcode. Speeds can be affected by a range of technical and environmental factors. The speed at the property may be lower than that listed above. You can check the estimated speed and confirm availability to a property prior to purchasing on the broadband provider's website. Providers may increase charges. The information is provided and maintained by Decision Technologies Limited. **This is indicative only and based on a 2-person household with multiple devices and simultaneous usage. Broadband performance is affected by multiple factors including number of occupants and devices, simultaneous usage, router range etc. For more information speak to your broadband provider.
Map data ©OpenStreetMap contributors.
