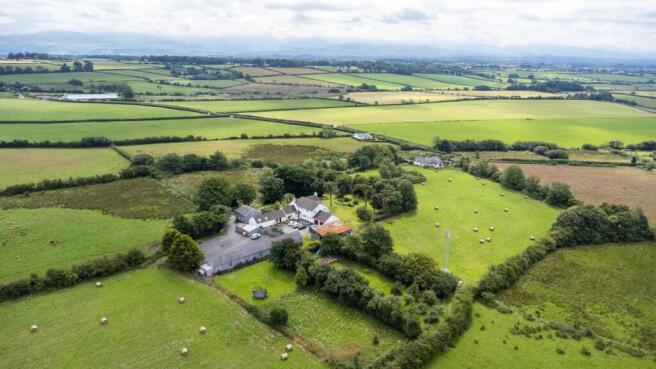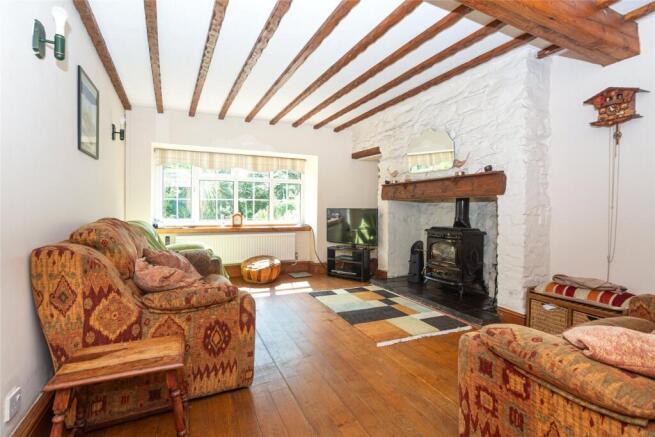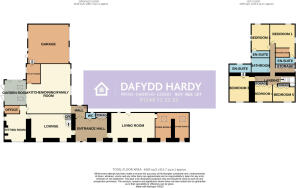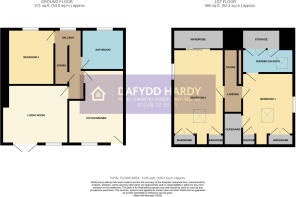
Pentraeth, Isle of Anglesey, LL75
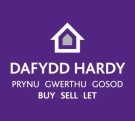
- PROPERTY TYPE
Detached
- BEDROOMS
14
- BATHROOMS
4
- SIZE
Ask agent
- TENUREDescribes how you own a property. There are different types of tenure - freehold, leasehold, and commonhold.Read more about tenure in our glossary page.
Freehold
Description
Undoubtedly a fine business opportunity for those of you looking to invest in the leisure and tourism sector. If you’ve been on the hunt for a family home which incorporates extensive land and ready-made ancillary accommodation for holiday let purposes, Trefor Newydd certainly warrants your attention. Standing in some 10.8 acres of farmland on the periphery of Pentraeth surrounded by open countryside and with excellent transport links from the mainland and A55 Expressway, there is much to recommend including potential for further accommodation and extension of the holiday accommodation business by using the land for lodges, camping etc (subject to planning approval). Trefor Newydd also benefits from sporting rights over an additional 40 acres of surrounding farmland. The property is approached via a long winding driveway culminating in a spacious forecourt and ample off-road parking. Ample parking is also provided for the ancillary accommodation.
Trefor Newydd includes the main dwelling, a much enlarged and generously proportioned Detached Residence; a detached two-storey former farmhouse used as holiday accommodation; and 3 self-contained cottages (also used as holiday accommodation). All properties come fitted with uPVC double glazing and oil-fired central heating.
The main dwelling was extended some 10 years earlier which included the addition of a sizeable attached Garage. The interior offers generous accommodation with 3 distinctly differing reception rooms (offering much charm and character), an impressive kitchen/dining/family room, garden room, utility, store rooms, 5 bedrooms (3 with en-suite) and luxury bathroom – the interior incorporates a fine blend of the old and new whilst offering practicality and versatility in equal measure. The garage has electrically operated doors and storage facility to the roof space – its would make a fine workshop that’s for sure. The former farmhouse offers three bedrooms (one en-suite) together with a kitchen/diner, living room and family bathroom. The 3 additional cottages were converted from what were former farm outbuildings, and now each provide two-bedroom accommodation and purposely fashioned to be modern, functional and pleasing on the eye. Beautiful lawned and well-stocked gardens reside to the southerly aspect of the main residence, offering seclusion and much for youngsters to enjoy whilst the cottages equally enjoy spacious private outdoor space.
Trefor Newydd is located just a short distance from the A5025, being some 2 miles from the nearest village with amenities of Pentraeth with access to scenic Red Wharf Bay whilst the larger seaside village of Benllech resides some 5 miles distant. The city of Bangor, located on the mainland is approximately 7 miles distance and the A55 expressway just under 4 miles. The location affords easy access to the entirety of Anglesey’s dramatic and scenic coastline.
MAIN DWELLING
Entrance Hall
5.65m x 3.57m
Max
WC
Lounge
7.15m x 4.28m
Max
Sitting Room
3.54m x 4.9m
Max
Kitchen/Dining/Family Room
7.88m x 8.84m
Max
Garden Room
3.92m x 4.25m
Office
2.74m x 1.49m
Utility Room
2.41m x 3.54m
Living Room
7.77m x 4.55m
Store Room 1
2.86m x 4.49m
Max
Store Room 2
2.57m x 4.49m
Landing
Bedroom 1
4.48m x 4.06m
Max
Dressing Room
2.34m x 1.64m
En-suite
Bedroom 2
3.28m x 4.63m
En-suite
Bedroom 3
3.52m x 4.63m
En-suite
Bedroom 4
3.13m x 3m
Bedroom 5
3.9m x 2.64m
Bathroom
3.27m x 2.64m
Garage/Workshop
6.97m x 7.29m
FARMHOUSE COTTAGE
Kitchen/Diner
4.61m x 3.49m
max. dimensions L-shaped
Bathroom
2.66m x 2.55m
max. dimensions
Living Room
4.14m x 3.67m
max. dimensions
Bedroom 3
2.75m x 3.48m
max. dimensions
First Floor Landing
Bedroom 2
5.29m x 3.16m
max. dimensions ex. wardrobes
Bedroom 1
3.78m x 3.2m
max. dimensions ex. wardrobes
Shower En-Suite
3.21m x 1.48m
max. dimensions ex. storage
COTTAGE 1
Kitchen/Living Room
4.84m x 4.29m
max. dimensions
Bedroom 1
2.87m x 3.52m
Bathroom
3.52m x 1.29m
Bedroom 2
3.47m x 2.93m
Shower Room
2.64m x 1.23m
Wardrobe
COTTAGE 2
Kitchen/Living Room
5.43m x 4.31m
max. dimensions
Bedroom 1
2.93m x 3.11m
Shower En-Suite
1.24m x 2.27m
Wardrobe
Bedroom 2
3.35m x 2.89m
Bath En-Suite
COTTAGE 3
Kitchen/Living Room
5.46m x 4.31m
max. dimensions
Bedroom 1
2.99m x 2.95m
Shower En-Suite
2.18m x 1.23m
Wardrobe
Bedroom 2
3.35m x 2.89m
Bath En-Suite
3.36m x 1.29m
Agents Note:
There is a public right of way (footpath) which runs along the driveway and through a section of the land. A farmer also has a right of way along a section of the driveway to access their land.
Energy Performance Rating
The property has the following EPC rating: E. The Farmhouse Cottage has the following EPC rating: C. Cottage 1 has the following EPC rating: D. Cottage 2 has the following EPC rating: D. Cottage 3 has the following EPC rating: D. See EPC report for full information.
RATES
We understand from our enquiries of the VOA website that the commercial premises have a Rateable Value of £10,000 per annum Dafydd Hardy gives no warranty that the values supplied or the sums of money expressed as being payable are accurate and the assignee should make their own enquires with the Local Rating Authority to confirm the figures quoted are correct.
Tenure:
Freehold.
Legal Cost/VAT
Each party will be responsible for their own legal costs incurred in this transaction. Prices, outgoings and rentals are exclusive of, but may be liable to, VAT.
Money Laundering Regulations
We are obliged to verify the identity of any proposed purchasers/tenants once a sale/let has been agreed and prior to instructing solicitors. This is to help combat fraud and money laundering. This is a legal requirement.
Council Tax Band
The property has a council tax band E.
Disclaimer
Dafydd Hardy Estate Agents Limited for themselves and for the vendor of this property whose agents they are to give notice that: (1) These particulars do not constitute any part of an offer or a contract. (2) All statements contained in these particulars are made without responsibility on the part of Dafydd Hardy Estate Agents Limited. (3) None of the statements contained in these particulars are to be relied upon as a statement or representation of fact. (4) Any intending purchaser must satisfy himself/herself by inspection or otherwise as to the correctness of each of the statements contained in these particulars. (5) The vendor does not make or give and neither do Dafydd Hardy Estate Agents Limited nor any person in their employment has any authority to make or give any representation or warranty whatever in relation to this property. (6) Where every attempt has been made to ensure the accuracy of the floorplan contained here, measurements of doors, windows, rooms and (truncated)
- COUNCIL TAXA payment made to your local authority in order to pay for local services like schools, libraries, and refuse collection. The amount you pay depends on the value of the property.Read more about council Tax in our glossary page.
- Band: E
- PARKINGDetails of how and where vehicles can be parked, and any associated costs.Read more about parking in our glossary page.
- Yes
- GARDENA property has access to an outdoor space, which could be private or shared.
- Yes
- ACCESSIBILITYHow a property has been adapted to meet the needs of vulnerable or disabled individuals.Read more about accessibility in our glossary page.
- Ask agent
Energy performance certificate - ask agent
Pentraeth, Isle of Anglesey, LL75
Add an important place to see how long it'd take to get there from our property listings.
__mins driving to your place
Get an instant, personalised result:
- Show sellers you’re serious
- Secure viewings faster with agents
- No impact on your credit score
Your mortgage
Notes
Staying secure when looking for property
Ensure you're up to date with our latest advice on how to avoid fraud or scams when looking for property online.
Visit our security centre to find out moreDisclaimer - Property reference ADM250033. The information displayed about this property comprises a property advertisement. Rightmove.co.uk makes no warranty as to the accuracy or completeness of the advertisement or any linked or associated information, and Rightmove has no control over the content. This property advertisement does not constitute property particulars. The information is provided and maintained by Dafydd Hardy, Llangefni. Please contact the selling agent or developer directly to obtain any information which may be available under the terms of The Energy Performance of Buildings (Certificates and Inspections) (England and Wales) Regulations 2007 or the Home Report if in relation to a residential property in Scotland.
*This is the average speed from the provider with the fastest broadband package available at this postcode. The average speed displayed is based on the download speeds of at least 50% of customers at peak time (8pm to 10pm). Fibre/cable services at the postcode are subject to availability and may differ between properties within a postcode. Speeds can be affected by a range of technical and environmental factors. The speed at the property may be lower than that listed above. You can check the estimated speed and confirm availability to a property prior to purchasing on the broadband provider's website. Providers may increase charges. The information is provided and maintained by Decision Technologies Limited. **This is indicative only and based on a 2-person household with multiple devices and simultaneous usage. Broadband performance is affected by multiple factors including number of occupants and devices, simultaneous usage, router range etc. For more information speak to your broadband provider.
Map data ©OpenStreetMap contributors.
