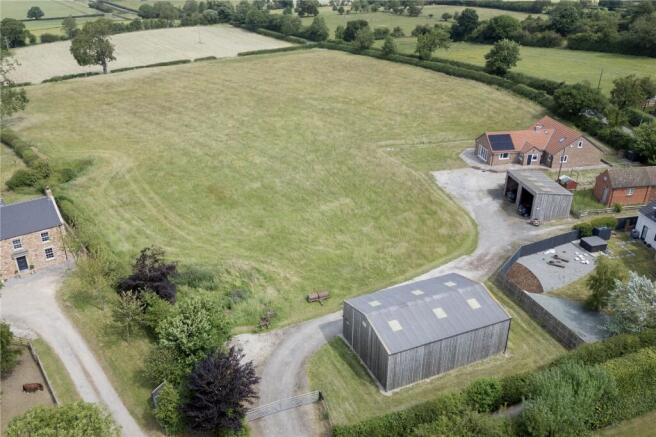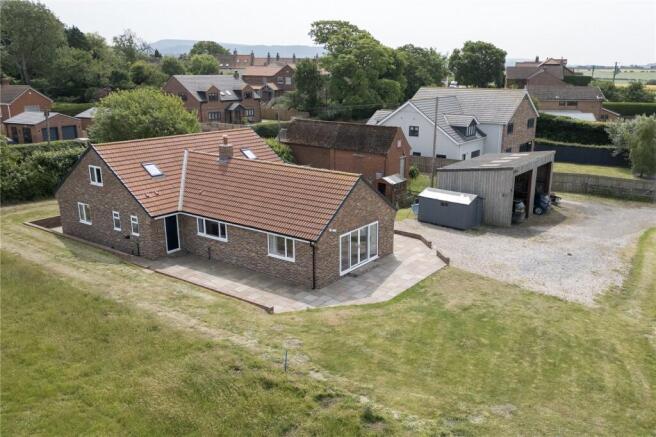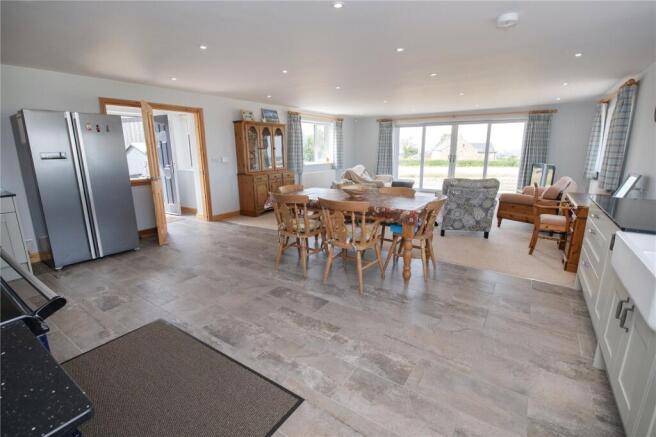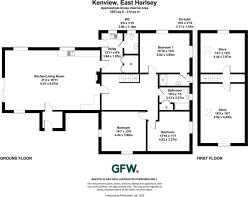
Equestrian facility for sale
East Harlsey, Northallerton, North Yorkshire, DL6

- PROPERTY TYPE
Equestrian Facility
- BEDROOMS
3
- BATHROOMS
2
- SIZE
Ask agent
- TENUREDescribes how you own a property. There are different types of tenure - freehold, leasehold, and commonhold.Read more about tenure in our glossary page.
Freehold
Key features
- A well presented three bedroom detached dormer bungalow
- Occupying extensive grounds extending to approximately 2.32Ha (5.73Ac) in all
- Available with no onward chain
- Two steel portal framed outbuildings
- Superb countryside views
Description
The Property
Kenview presents an exciting opportunity to acquire a well presented three bedroom detached dormer bungalow, occupying extensive grounds amounting to approximately 2.32Ha (5.73Ac) in all, alongside two steel portal framed outbuildings. Enjoying an elevated position with superb views, the property would be ideally suited to those with agricultural or equestrian interests.
The main entrance to the property leads into the reception porch, ideal for the removal and storage of coats and boots. This in turn leads into the open plan kitchen/living area, which is bright and airy courtesy of the triple aspect which enjoys superb, panoramic countryside views. The kitchen is fitted with a modern range of base and wall mounted storage units, topped with granite worktops which incorporate a porcelain Belfast sink. Integral appliances include an electric four ring hob, an electric oven, and a dishwasher, while there is space for a freestanding American style fridge/freezer. The focal point to the kitchen is the oil fired AGA recessed within an inglenook. The living area enjoys far reaching countryside views and benefits from sliding patio doors which lead out to the patio area.
The kitchen is serviced by a useful utility room which features a range of base mounted storage units, as well as space, power and plumbing for white goods. There is also useful storage and a ground floor WC.
The inner hallway can be accessed from the kitchen and grants access to the remaining ground floor accommodation.
To the left hand side lies the master bedroom, which is a well proportioned double enjoying a dual aspect view. Serviced by en-suite facilities which comprise a WC, a wash hand basin and a large shower cubicle with a mains fed shower.
There are two further double bedrooms to the ground floor, as well as the family bathroom which is fitted with a suite comprising a WC, a wash hand basin and a panel enclosed bath with a mains fed shower over.
Returning to the inner hallway, stairs rise to the first floor landing. To this floor, there are two well proportioned storage rooms which could be utilised for a number of purposes.
Externally, the property occupies an extensive plot extending to approximately 2.32Ha (5.73Ac) in all. There are also two steel portal framed outbuildings providing useful storage, as well as a delightful patio area provides a pleasant seating and entertaining space, ideal for enjoying the views.
Notes
1. The property benefits from photovoltaic solar panels.
2. There is a secondary access gate from Goosecroft Lane.
3. There is an area of land to the side of the property which features raised beds, this area has previously been used by the property however is under the ownership of British Telecom.
Tenure & Possession
Freehold, available with vacant possession upon completion.
EPC Rating
This property has been certified with an EPC Rating of B/86.
Local Authority
North Yorkshire Council. The property is Council Tax Band F.
Utilities
The property benefits from mains water and electricity. The central heating system is oil fired. Drainage is to a sewage treatment plant.
Parking
There is a gravelled parking area providing off road parking for a number of vehicles.
Characteristics
Broadband is not currently connected . Mobile coverage is available, interested parties are advised to perform their own due diligence in respect of availability.
what3words
Every three metre square of the world has been given a unique combination of three words.
///brotherly.error.rush
Viewings
Viewings are strictly by prior appointment with GFW.
Important Notice
Every care has been taken with the preparation of these particulars, but they are for general guidance only and complete accuracy cannot be guaranteed. If there is any point, which is of particular importance professional verification should be sought. All dimensions/boundaries are approximate. The mention of fixtures, fittings &/or appliances does not imply they are in full efficient working order. Photographs are provided for general information and you may not republish, retransmit, redistribute or otherwise make the material available to any party or make the same available on any website. These particulars do not constitute a contract or part of a contract.
The Area
The property is positioned approximately 1 mile west of Ingleby Arncliffe and the A19, and 6 miles North East of Northallerton. The A19 provides links to the A1, Newcastle, Durham, York, Leeds and the international airports of Newcastle, Leeds Bradford and Teesside International. Main line train stations, providing excellent services to London, are located at Darlington and Northallerton.
Brochures
Particulars- COUNCIL TAXA payment made to your local authority in order to pay for local services like schools, libraries, and refuse collection. The amount you pay depends on the value of the property.Read more about council Tax in our glossary page.
- Band: F
- PARKINGDetails of how and where vehicles can be parked, and any associated costs.Read more about parking in our glossary page.
- Yes
- GARDENA property has access to an outdoor space, which could be private or shared.
- Yes
- ACCESSIBILITYHow a property has been adapted to meet the needs of vulnerable or disabled individuals.Read more about accessibility in our glossary page.
- Ask agent
East Harlsey, Northallerton, North Yorkshire, DL6
Add an important place to see how long it'd take to get there from our property listings.
__mins driving to your place
Get an instant, personalised result:
- Show sellers you’re serious
- Secure viewings faster with agents
- No impact on your credit score



Your mortgage
Notes
Staying secure when looking for property
Ensure you're up to date with our latest advice on how to avoid fraud or scams when looking for property online.
Visit our security centre to find out moreDisclaimer - Property reference DUR240037. The information displayed about this property comprises a property advertisement. Rightmove.co.uk makes no warranty as to the accuracy or completeness of the advertisement or any linked or associated information, and Rightmove has no control over the content. This property advertisement does not constitute property particulars. The information is provided and maintained by George F.White, Barnard Castle. Please contact the selling agent or developer directly to obtain any information which may be available under the terms of The Energy Performance of Buildings (Certificates and Inspections) (England and Wales) Regulations 2007 or the Home Report if in relation to a residential property in Scotland.
*This is the average speed from the provider with the fastest broadband package available at this postcode. The average speed displayed is based on the download speeds of at least 50% of customers at peak time (8pm to 10pm). Fibre/cable services at the postcode are subject to availability and may differ between properties within a postcode. Speeds can be affected by a range of technical and environmental factors. The speed at the property may be lower than that listed above. You can check the estimated speed and confirm availability to a property prior to purchasing on the broadband provider's website. Providers may increase charges. The information is provided and maintained by Decision Technologies Limited. **This is indicative only and based on a 2-person household with multiple devices and simultaneous usage. Broadband performance is affected by multiple factors including number of occupants and devices, simultaneous usage, router range etc. For more information speak to your broadband provider.
Map data ©OpenStreetMap contributors.





