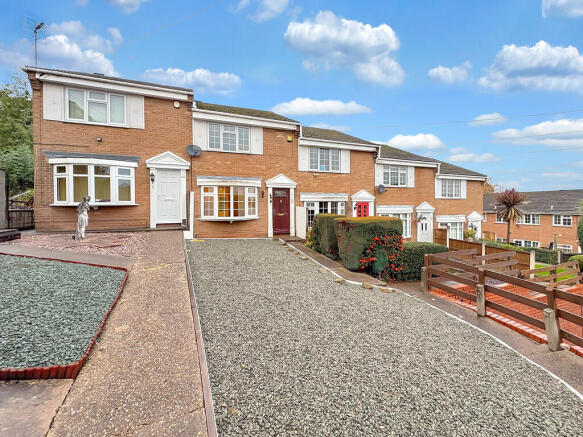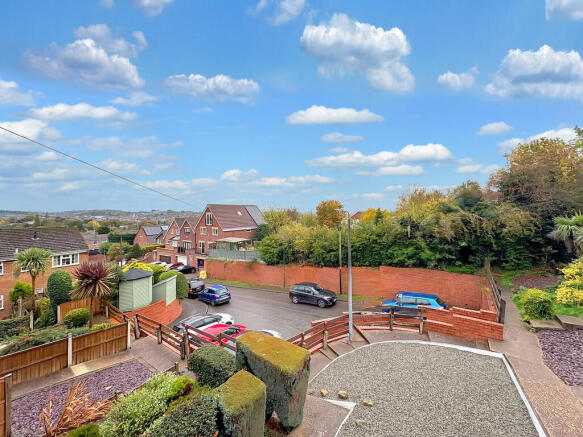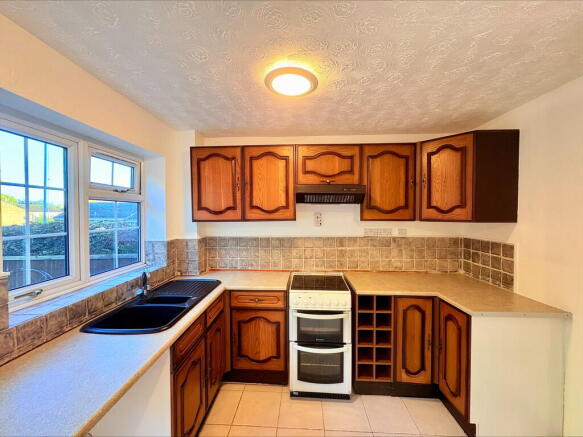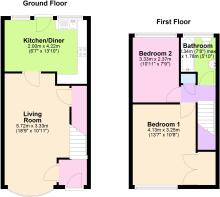2 bedroom terraced house for sale
Poplar Avenue, Sandiacre , NOTTINGHAM

- PROPERTY TYPE
Terraced
- BEDROOMS
2
- BATHROOMS
1
- SIZE
Ask agent
- TENUREDescribes how you own a property. There are different types of tenure - freehold, leasehold, and commonhold.Read more about tenure in our glossary page.
Freehold
Key features
- No upward chain and vacant possession
- Two double bedrooms
- Georgian style town house
- Elevated position with spectacular views
- Double glazing and gas central heating
- Cul de sac location
- Desirable location close to transport links
- Close to good schools
- Ideal first time buyers home
- Parking to rear
Description
Ideally suited to first-time buyers or young families, this home offers a perfect blend of period charm and modern comfort in a quiet yet accessible location close to local amenities and transport links. Offered for sale with no upward chain and vacant possession, an early viewing is highly recommended.
The property is situated within the original village of Sandiacre which is now a small town and is close to open countryside. There are footpaths leading to the nearby Derbyshire villages of Stanton by Dale, Dale Abbey and Risley. Far from being isolated, the property is a short walk to the Cloudside Junior School and Friesland School for those over the age of 11. A short drive away is Junction 25 of the M1 motorway, as well as the A52 which links Nottingham and Derby.
ENTRANCE HALL: 5' 6" x 4' 10" (1.70m x 1.48m) Double glazed uPVC panelled door with stain glass panel, stairs to first floor, carpets, radiator and door to living room.
LIVING ROOM: 18' 9" x 10' 7" (5.72m x 3.25m) Double glazed uPVC bay window to the front with window sill display, brick fireplace with inset shelving, carpet, radiator, understairs storage cupboard with shelving, door to kitchen.
KITCHEN/DINER: 13' 10" x 8' 7" (4.22m x 2.64m) Double glazed uPVC windows and door to the rear, fitted kitchen with under and over counter top storage cupboards and drawers. Space for cooker, plumbing for washing machine, one and a half bowl sink unit with draining board and mixer tap, extractor fan, tiled splashbacks, spaces for fridge/freezer, radiator, space for dining table and chairs.
LANDING: Loft access point, airing cupboard housing the newly fitted combi boiler.
BEDROOM ONE: 13' 6" x 10' 8" (4.13m x 3.26m) Double glazed uPVC window to the front, storage cupboard, carpet and radiator.
BEDROOM TWO: 11' 0" x 7' 8" (3.36m x 2.36m) Double glazed uPVC window to the rear, carpet and radiator.
BATHROOM: 8' 5" x 5' 10" (2.59m x 1.78m) Double glazed uPVC window to the rear, three piece suit including bath with electric shower over, low flush WC, wash hand basin, tiled splashbacks, wall mountain radiator.
OUTSIDE: To the front, the property enjoys an elevated position with stepped access leading up from the parking area. The front garden has been designed for low maintenance, being laid with decorative stone and finished with uPVC trim edging panels. A pathway provides convenient access to the front entrance door.
The rear garden offers a private and low-maintenance outdoor space, enclosed by a mix of timber fencing with concrete posts, gravel boards, and established hedgerows. A rear access gate leads directly to the parking area for added convenience. Thoughtfully designed for easy upkeep, the garden features attractive paving that provides a perfect seating and entertaining area, complemented by decorative plum slate chippings. To the rear of the plot, a further patio area houses a useful storage shed. The garden also includes an external water tap and lighting point, making it practical as well as inviting.
TENURE: Freehold.
VIEWINGS: Strictly by appointment only via Wallace Jones estate agents.
Brochures
New 4-Page Landsc...- COUNCIL TAXA payment made to your local authority in order to pay for local services like schools, libraries, and refuse collection. The amount you pay depends on the value of the property.Read more about council Tax in our glossary page.
- Band: A
- PARKINGDetails of how and where vehicles can be parked, and any associated costs.Read more about parking in our glossary page.
- On street
- GARDENA property has access to an outdoor space, which could be private or shared.
- Yes
- ACCESSIBILITYHow a property has been adapted to meet the needs of vulnerable or disabled individuals.Read more about accessibility in our glossary page.
- Level access
Poplar Avenue, Sandiacre , NOTTINGHAM
Add an important place to see how long it'd take to get there from our property listings.
__mins driving to your place
Get an instant, personalised result:
- Show sellers you’re serious
- Secure viewings faster with agents
- No impact on your credit score

Your mortgage
Notes
Staying secure when looking for property
Ensure you're up to date with our latest advice on how to avoid fraud or scams when looking for property online.
Visit our security centre to find out moreDisclaimer - Property reference 102928002197. The information displayed about this property comprises a property advertisement. Rightmove.co.uk makes no warranty as to the accuracy or completeness of the advertisement or any linked or associated information, and Rightmove has no control over the content. This property advertisement does not constitute property particulars. The information is provided and maintained by Wallace Jones, Long Eaton. Please contact the selling agent or developer directly to obtain any information which may be available under the terms of The Energy Performance of Buildings (Certificates and Inspections) (England and Wales) Regulations 2007 or the Home Report if in relation to a residential property in Scotland.
*This is the average speed from the provider with the fastest broadband package available at this postcode. The average speed displayed is based on the download speeds of at least 50% of customers at peak time (8pm to 10pm). Fibre/cable services at the postcode are subject to availability and may differ between properties within a postcode. Speeds can be affected by a range of technical and environmental factors. The speed at the property may be lower than that listed above. You can check the estimated speed and confirm availability to a property prior to purchasing on the broadband provider's website. Providers may increase charges. The information is provided and maintained by Decision Technologies Limited. **This is indicative only and based on a 2-person household with multiple devices and simultaneous usage. Broadband performance is affected by multiple factors including number of occupants and devices, simultaneous usage, router range etc. For more information speak to your broadband provider.
Map data ©OpenStreetMap contributors.




