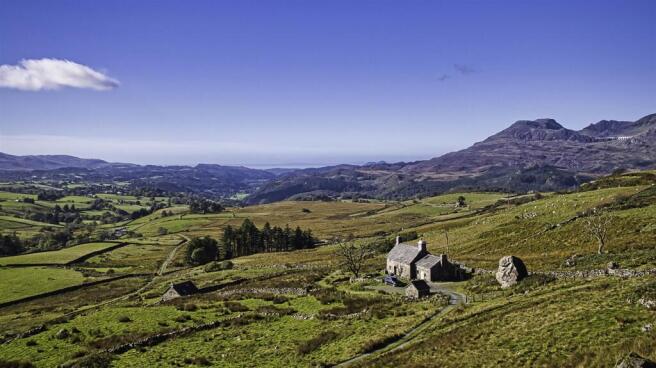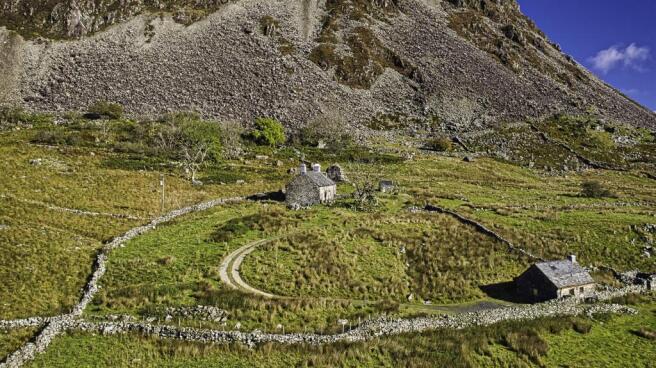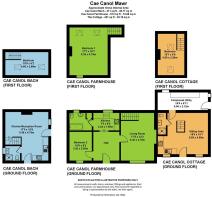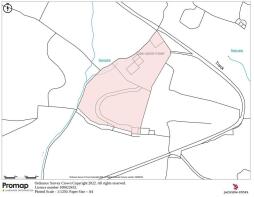Cwm Teigl, Blaenau Ffestiniog

- PROPERTY TYPE
House
- BEDROOMS
4
- BATHROOMS
3
- SIZE
1,345 sq ft
125 sq m
- TENUREDescribes how you own a property. There are different types of tenure - freehold, leasehold, and commonhold.Read more about tenure in our glossary page.
Freehold
Key features
- Charming Grade II 16th Centaury Cottage
- with Two self contained holiday lets
- Beautiful rural setting at the Foot of Cwm Tegil
- Panoramic views across the Moelwyn range
- Plot extends to just over acre
- Vaulted ceilings with exposed beams
- Log burner in all 3 property's
- Private water supply (Borehole)
- Private Drainage
Description
Currently set up as three self contained furnished holiday lets, the plot extends to just over an acre and comprises Cae Canol Farmhouse, the original cottage which has two bedrooms; Cae Canol Cottage, a one bedroomed cottage attached to the main farmhouse and Cae Canol Bach, which is detached and sits below the main house and has one further bedroom.
The properties are all successful holiday lets, meeting the stipulated number of days for letting annually, providing a fantastic income for the current owners. They are situated within a tranquil, rural location - perfect for escaping the hustle and bustle of day to day life. There are endless mountain and quarry walks accessible from the door step, but with the benefit from being a short drive from the coast and larger towns for convenience.
Cae Canol Mawr presents a fantastic opportunity for investors and those looking to relocate to the area whilst earning a supplementary income from the holiday lets. Viewing is highly recommended.
Our Ref: Bf1530 -
Accommodation - All measurements are approximate
Cae Canol Farmhouse -
Ground Floor -
Entrance Hallway - with quarry tiled floors and feature exposed beams to walls and ceilings
Living Room - 5.3 x 3.7 (17'4" x 12'1") - with feature log burning stone set within inglenook; feature vaulted ceilings with exposed beams; dual aspect windows; quarry tiled floors; modern electric panel radiator and steps up to gallery first floor bedroom
Kitchen - 2.24 x 1.95 (7'4" x 6'4") - with a range of built in wall and base units; integrated 'Neff' electric oven, hob and extractor; 'Kohler' sink and drainer and fridge freezer.
Bedroom 2 - 3.2 x 2.5 (10'5" x 8'2") - with feature exposed beams to walls and ceilings and window to the front
Bathroom - with panelled bath with shower over; low level WC; wash basin and tiled walls
First Floor -
Bedroom 1 - 5.36 x 4.47 (17'7" x 14'7") - with feature open vaulted ceilings and exposed beams; window to the front; gallery overlooking living area; seating area and fireplace with log burning stove
Cae Canol Cottage -
Ground Floor -
Open Plan Living/Kitchen Area - 5.58 x 4.59 (18'3" x 15'0") -
Living/Dining Area - with two windows to the front; timber flooring; feature vaulted ceiling and log burning stove to living room area
Kitchen - with a range of fitted wall and base units; space for under counter fridge freezer; stainless steel sink and drainer; Beko free standing oven set within units
Shower Room - with shower cubicle; low level WC and wash basin
Communal Utility Room - 5.9 x 2.12 (19'4" x 6'11") - accessed from the Cottage and externally the utility area has a 'Belfast' style sink and space and plumbing for washing machine and tumble dryer
First Floor -
Bedroom - 4.59 x 2.95 (15'0" x 9'8") - with gallery style side overlooking living area; two 'Velux' rooflights and storage area
Cae Canol Bach -
Ground Floor -
Open Plan Kitchen/Living Room - 5.4 x 4.79 (17'8" x 15'8") -
Living/Dining Area - with log burning stove set on slate hearth; window to the side and oak flooring
Kitchen - with a range of wall and base units; free standing Beko oven set within the units; stainless steel sink and drainer
Shower Room - with shower cubicle; low level WC and wash basin
First Floor -
Bedroom - 4.8 x 2.8 (15'8" x 9'2") - with two 'Velux' rooflights; feature vaulted ceiling and storage area
Externally - The property is accessed via farmland in the valley below, which leads to the side of the property.
The cottages sit within a reported 1.08 acres of gardens which surround both properties. As you approach the property there is a detached pump house, constructed of stone with slate roof. Beyond the pump house there is ample parking for cars and the drive continues down the hill to the parking area at Cae Canol Bach. Against the house to the south and west elevations are two seating areas laid to grass interspersed with slate & stone slabs. From the property there are numerous scenic walks with a nearby footpath connecting to the Snowdonia National Park, with a particularly attractive walk through the quarries and old quarry village the other side of Manod Mawr and around to Afon Teigl.
Material Information - Tenure: Freehold with vacant possession
Council Tax: Currently on Business Rates
Town & Country Planning: Furnished Holiday Let properties under Article 4; restriction placed on selling units individually
Access: Right of Way over farmland. Please note directions. Four wheel drive/SUV recommended.
Services - Mains electricity. Private water supply (Borehole). Private Drainage. Telephone line and broadband connection.
Directions - Travelling from the A5 or A494 you will enter the village of Llan Ffestiniog along the B4391. As you approach the village after a long row of terraced properties on the left there will be a turning right with a blue road sign marked ‘unsuitable for heavy goods vehicles’. Take this turn and continue to the bottom of this lane turning right. After approximately 1 mile you will reach a cattle grid where you should bear left keeping the stone wall on your left hand side. From this point there are 5 gates to go through, all must be left as found (i.e. shut or open as appropriate) – please take care as the openings are narrow. Follow the lane keeping left until you reach a gate (1st gate) & bridge over a stream. Follow the track around to the left (2nd gate) and then around the rear of the farm where the track splits, bear right onto the tarmacadam. After a short distance there is a gate (3rd gate), continue along where there is another gate (4th gate) from which point the track becomes rough slate/stone. Continue across the field until reaching the last gate (5th gate) where the track continues around to the rear of Cae Canol Mawr.
what3words: ///hotels.flattery.entrusted
Brochures
Cwm Teigl, Blaenau FfestiniogBrochure- COUNCIL TAXA payment made to your local authority in order to pay for local services like schools, libraries, and refuse collection. The amount you pay depends on the value of the property.Read more about council Tax in our glossary page.
- Exempt
- LISTED PROPERTYA property designated as being of architectural or historical interest, with additional obligations imposed upon the owner.Read more about listed properties in our glossary page.
- Listed
- PARKINGDetails of how and where vehicles can be parked, and any associated costs.Read more about parking in our glossary page.
- Yes
- GARDENA property has access to an outdoor space, which could be private or shared.
- Yes
- ACCESSIBILITYHow a property has been adapted to meet the needs of vulnerable or disabled individuals.Read more about accessibility in our glossary page.
- Ask agent
Energy performance certificate - ask agent
Cwm Teigl, Blaenau Ffestiniog
Add an important place to see how long it'd take to get there from our property listings.
__mins driving to your place
Get an instant, personalised result:
- Show sellers you’re serious
- Secure viewings faster with agents
- No impact on your credit score



Your mortgage
Notes
Staying secure when looking for property
Ensure you're up to date with our latest advice on how to avoid fraud or scams when looking for property online.
Visit our security centre to find out moreDisclaimer - Property reference 34282266. The information displayed about this property comprises a property advertisement. Rightmove.co.uk makes no warranty as to the accuracy or completeness of the advertisement or any linked or associated information, and Rightmove has no control over the content. This property advertisement does not constitute property particulars. The information is provided and maintained by Tom Parry & Co, Blaenau Ffestiniog. Please contact the selling agent or developer directly to obtain any information which may be available under the terms of The Energy Performance of Buildings (Certificates and Inspections) (England and Wales) Regulations 2007 or the Home Report if in relation to a residential property in Scotland.
*This is the average speed from the provider with the fastest broadband package available at this postcode. The average speed displayed is based on the download speeds of at least 50% of customers at peak time (8pm to 10pm). Fibre/cable services at the postcode are subject to availability and may differ between properties within a postcode. Speeds can be affected by a range of technical and environmental factors. The speed at the property may be lower than that listed above. You can check the estimated speed and confirm availability to a property prior to purchasing on the broadband provider's website. Providers may increase charges. The information is provided and maintained by Decision Technologies Limited. **This is indicative only and based on a 2-person household with multiple devices and simultaneous usage. Broadband performance is affected by multiple factors including number of occupants and devices, simultaneous usage, router range etc. For more information speak to your broadband provider.
Map data ©OpenStreetMap contributors.





