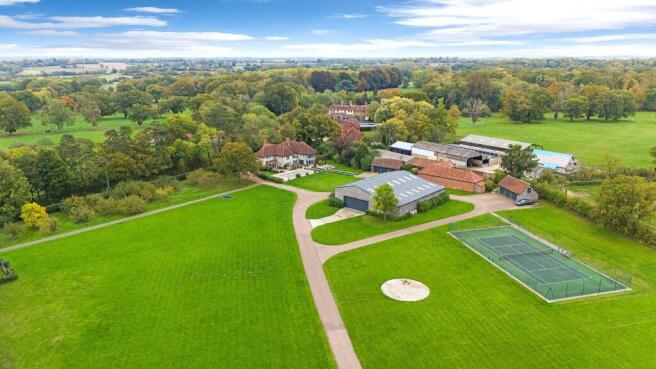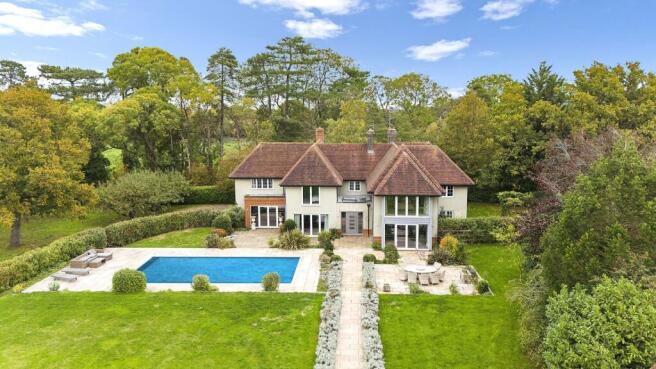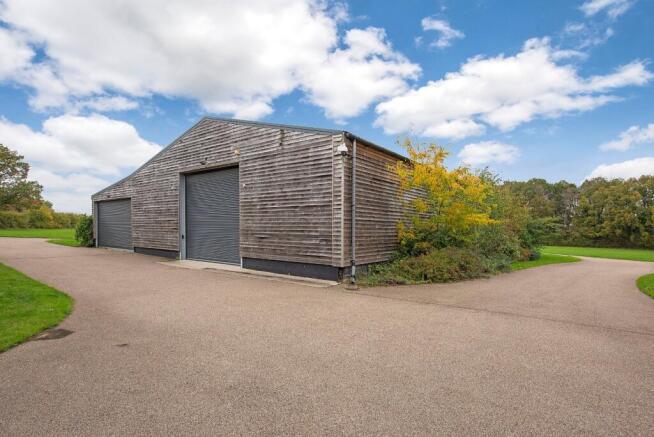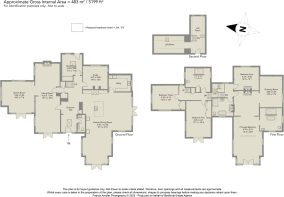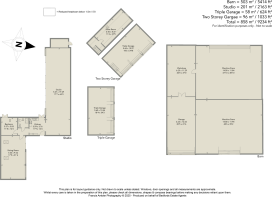Whepstead, Suffolk

- PROPERTY TYPE
Detached
- BEDROOMS
5
- BATHROOMS
3
- SIZE
5,200 sq ft
483 sq m
- TENUREDescribes how you own a property. There are different types of tenure - freehold, leasehold, and commonhold.Read more about tenure in our glossary page.
Freehold
Description
LOT 1: PATTLES GROVE HOUSE
AND 10.3-ACRES
RECEPTION HALL • CLOAKROOM • DRAWING ROOM • SITTING ROOM • GARDEN ROOM • STUDY/SNUG • ‘LIVE-IN’ KITCHEN/BREAKFAST/FAMILY ROOM • BOOT ROOM • 5 BEDROOMS • DRESSING ROOM • 3 BATHROOMS • BARN 7 STUDIO COMPLEX: OFFICE FACILITY • ONE-BEDROOM ANNEXE WITH KITCHENETTE • 63’ STUDIO/GYMNASIUM 5,400ft2 BARN • TENNIS COURT
LOT 2: TIMBER YARD AND 1.6-ACRES
INDEPENDENT ACCESS • RANGE OF STEEL-FRAMED OUTBUILDINGS AND WORKSHOP • FORMER STABLES • OFFICE WITH KITCHEN
LOT 3: 22 ACRES OF GRAZING
POST AND RAIL PADDOCKS • FIELD SHELTERS
LOT 1
Pattles Grove House
Situated in an astonishing setting with one of the finest approaches flanked by paddocks, Pattles Grove House is an exceptional contemporary country house, having been completely remodelled and updated in the last 11 years, providing beautifully crafted and high-quality accommodation affording a large level of natural light, with most rooms having fabulous views over the grounds and gardens.
The original core of the house dates back to about 1890 and has been completely and utterly reconfigured to maximise the property’s orientation and setting, and incorporated within this exceptional design the property now offers adaptable living accommodation extending to around 5,200sq-ft.
The ground floor comprises a large attractive reception hall and cloakroom, a superb drawing room and sitting room opening to a garden room.
To the south is a stunning ‘live-in’ kitchen/breakfast/family room, undoubtedly the centre-point of this family home, incorporating a high-quality kitchen with integrated appliances. There is a rear entrance/boot room and double-aspect study/snug.
On the first floor is a split landing area giving access to a master bedroom which has an incredible suite with breath-taking views over the grounds, with high-quality en suite and large dressing room with handmade oak units. There are three further double bedrooms served by two luxurious bathrooms and a staircase leading up to bedroom 5/den.
Studio/Gym
This complex offers superb, versatile use extending to around 4,000sq-ft, and is currently being used for three specific areas, with a vaulted office suite with glazed doors to the front, an adjoining one-bedroom annexe with kitchenette and high-quality bathroom. There is also a purpose-built 63’ gymnasium with sprung-floor with full-width glass doors overlooking a beautiful red-brick original walled courtyard. Incorporated within this area is a state-of-the-art cinema system.
Outbuildings
Within the grounds of Pattles Grove House are two 3-bay garages one of which has a studio above with great views over the manege and land beyond. There is a steel-framed barn sub-divided into 3 sections, to incorporate workshop, storage and two helicopter hangars.
The Grounds
The property is approached from the lane onto a fabulous tarmac driveway flanked by trees and paddocks, leading down to an electric-gated access with video entrance system into the house grounds, together with orchard, formal gardens, woodland with tree house and tennis court. Adjoining the front of the house, on the south side, is a large terrace and heated swimming pool.
Services
Mains water, drainage and electricity • Air-source heating • Council Tax Band ‘G’ • Broadband: Ultrafast 1800Mb • EPC rating
LOT 2: TIMBER YARD AND 1.6-ACRES
Accessed from the same entrance as Pattles Grove House, yet over 200m away from the main house shielded by woodland and hedging, there is an independent driveway leading solely to the yard, presently comprising a number of open steel-framed barns and storage, totalling around 14,000ft2 a large workshop, single phase electric supply, former stables along with a modern office with its own kitchen and toilet facilities (with its own private drainage system).
LOT 3: 22 ACRES OF GRAZING
POST AND RAIL PADDOCKS • FIELD SHELTERS • WATER TO ALL PADDOCKS
Agents Note:
There is a public footpath running through the land, located alongside the stream to the north of the house, south of the yard and wood.
ANTI-MONEY LAUNDERING (AML) AND ID CHECKS - In order to comply with current legislation, in the event that you make an acceptable offer and before solicitors are instructed, we must complete a number of checks for which you will be charged £30 including VAT per person (a company, trust, or similar will be charged a one-off fee of £75 including VAT).
Brochures
Particulars- COUNCIL TAXA payment made to your local authority in order to pay for local services like schools, libraries, and refuse collection. The amount you pay depends on the value of the property.Read more about council Tax in our glossary page.
- Band: TBC
- PARKINGDetails of how and where vehicles can be parked, and any associated costs.Read more about parking in our glossary page.
- Yes
- GARDENA property has access to an outdoor space, which could be private or shared.
- Yes
- ACCESSIBILITYHow a property has been adapted to meet the needs of vulnerable or disabled individuals.Read more about accessibility in our glossary page.
- Ask agent
Whepstead, Suffolk
Add an important place to see how long it'd take to get there from our property listings.
__mins driving to your place
Get an instant, personalised result:
- Show sellers you’re serious
- Secure viewings faster with agents
- No impact on your credit score



Your mortgage
Notes
Staying secure when looking for property
Ensure you're up to date with our latest advice on how to avoid fraud or scams when looking for property online.
Visit our security centre to find out moreDisclaimer - Property reference BSE250302. The information displayed about this property comprises a property advertisement. Rightmove.co.uk makes no warranty as to the accuracy or completeness of the advertisement or any linked or associated information, and Rightmove has no control over the content. This property advertisement does not constitute property particulars. The information is provided and maintained by Bedfords, Bury St Edmunds. Please contact the selling agent or developer directly to obtain any information which may be available under the terms of The Energy Performance of Buildings (Certificates and Inspections) (England and Wales) Regulations 2007 or the Home Report if in relation to a residential property in Scotland.
*This is the average speed from the provider with the fastest broadband package available at this postcode. The average speed displayed is based on the download speeds of at least 50% of customers at peak time (8pm to 10pm). Fibre/cable services at the postcode are subject to availability and may differ between properties within a postcode. Speeds can be affected by a range of technical and environmental factors. The speed at the property may be lower than that listed above. You can check the estimated speed and confirm availability to a property prior to purchasing on the broadband provider's website. Providers may increase charges. The information is provided and maintained by Decision Technologies Limited. **This is indicative only and based on a 2-person household with multiple devices and simultaneous usage. Broadband performance is affected by multiple factors including number of occupants and devices, simultaneous usage, router range etc. For more information speak to your broadband provider.
Map data ©OpenStreetMap contributors.
